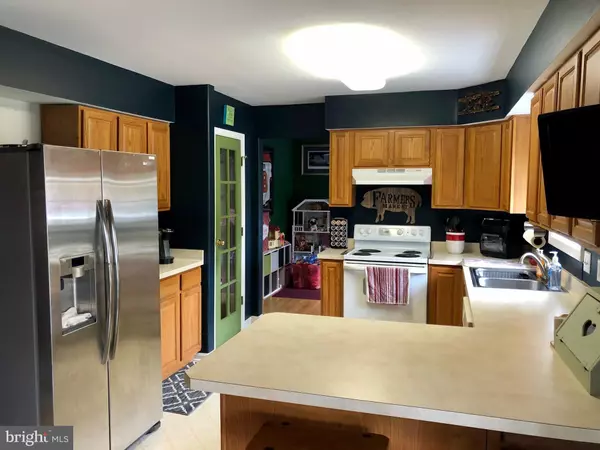$284,000
$284,000
For more information regarding the value of a property, please contact us for a free consultation.
16850 OLE GRIST RUN Milton, DE 19968
3 Beds
2 Baths
1,762 SqFt
Key Details
Sold Price $284,000
Property Type Single Family Home
Sub Type Detached
Listing Status Sold
Purchase Type For Sale
Square Footage 1,762 sqft
Price per Sqft $161
Subdivision Overbrook Shores
MLS Listing ID DESU161078
Sold Date 07/31/20
Style Coastal,Contemporary
Bedrooms 3
Full Baths 2
HOA Fees $12/ann
HOA Y/N Y
Abv Grd Liv Area 1,762
Originating Board BRIGHT
Year Built 2001
Annual Tax Amount $978
Tax Year 2019
Lot Size 0.350 Acres
Acres 0.35
Lot Dimensions 105.00 x 148.00
Property Description
JUST REDUCED! MOTIVATED SELLER. OFFERING SELLER ASSISTED CLOSING COSTS. Charming 1-level in Overbrook Shores, featuring an open floorplan with high ceilings, spacious living and dining areas and a central open kitchen facing a large, fenced rear yard enhanced by a corner screened porch and rear deck perfect for outdoor entertaining or relaxing. Master bedroom allows for ultimate privacy. Flexible dining area converts to playroom, office, or den/library. Fully encapsulated crawlspace with dehumidifier. Low HOA fee community! Located just minutes from downtown Milton, Lewes, and Cape Henlopen State Park.
Location
State DE
County Sussex
Area Broadkill Hundred (31003)
Zoning AR-2
Direction East
Rooms
Main Level Bedrooms 3
Interior
Interior Features Breakfast Area, Ceiling Fan(s), Dining Area, Entry Level Bedroom, Family Room Off Kitchen, Floor Plan - Traditional, Kitchen - Eat-In, Sprinkler System, Wood Stove
Heating Forced Air
Cooling Central A/C
Flooring Carpet, Vinyl, Laminated
Equipment Dishwasher, Disposal, Dryer, Extra Refrigerator/Freezer, Microwave, Oven/Range - Electric, Refrigerator, Washer, Water Heater
Furnishings Partially
Appliance Dishwasher, Disposal, Dryer, Extra Refrigerator/Freezer, Microwave, Oven/Range - Electric, Refrigerator, Washer, Water Heater
Heat Source Propane - Leased
Exterior
Parking Features Garage - Front Entry, Garage Door Opener
Garage Spaces 5.0
Fence Fully
Utilities Available Cable TV Available, Propane
Water Access N
View Garden/Lawn
Roof Type Architectural Shingle
Accessibility None
Attached Garage 2
Total Parking Spaces 5
Garage Y
Building
Lot Description Cleared, Front Yard, Landscaping, Open, SideYard(s)
Story 1
Foundation Crawl Space
Sewer Public Sewer
Water Well
Architectural Style Coastal, Contemporary
Level or Stories 1
Additional Building Above Grade, Below Grade
New Construction N
Schools
School District Cape Henlopen
Others
Pets Allowed Y
Senior Community No
Tax ID 235-22.00-143.00
Ownership Fee Simple
SqFt Source Assessor
Security Features Security System
Acceptable Financing Cash, Conventional
Listing Terms Cash, Conventional
Financing Cash,Conventional
Special Listing Condition Standard
Pets Allowed No Pet Restrictions
Read Less
Want to know what your home might be worth? Contact us for a FREE valuation!

Our team is ready to help you sell your home for the highest possible price ASAP

Bought with SHERRI BIGELOW • Keller Williams Realty

GET MORE INFORMATION





