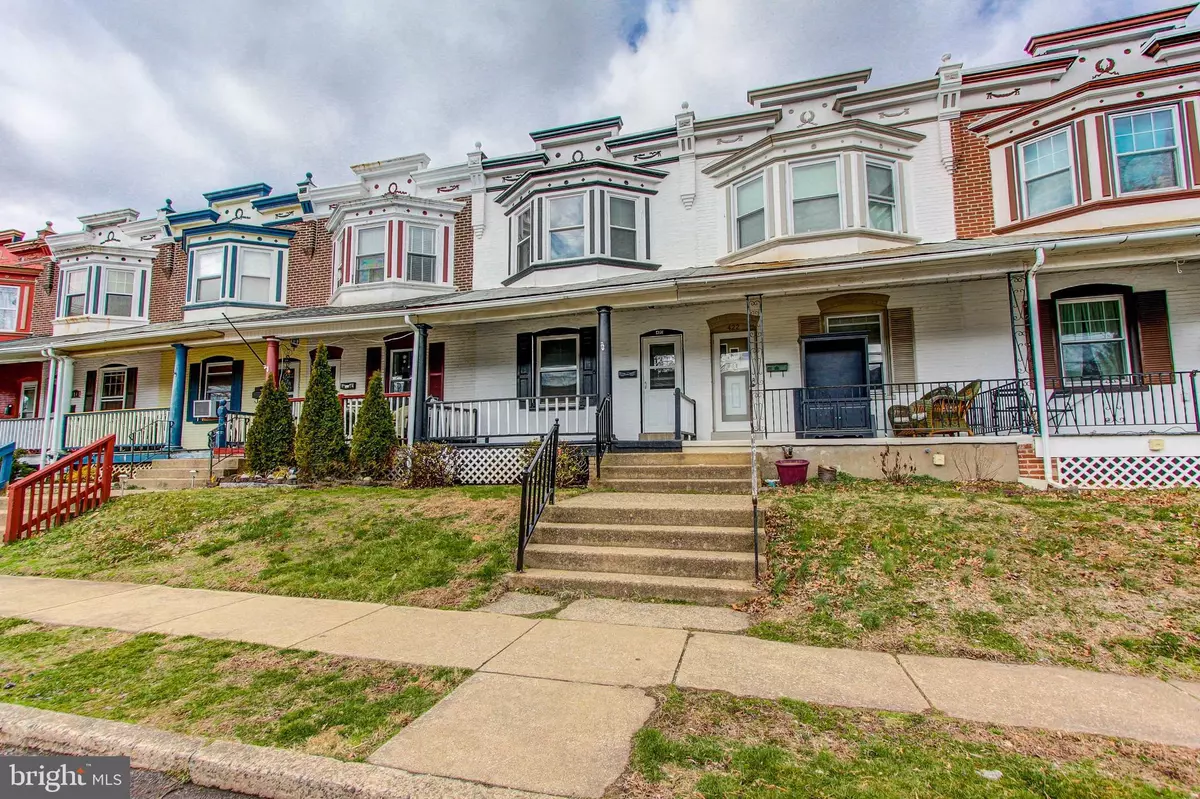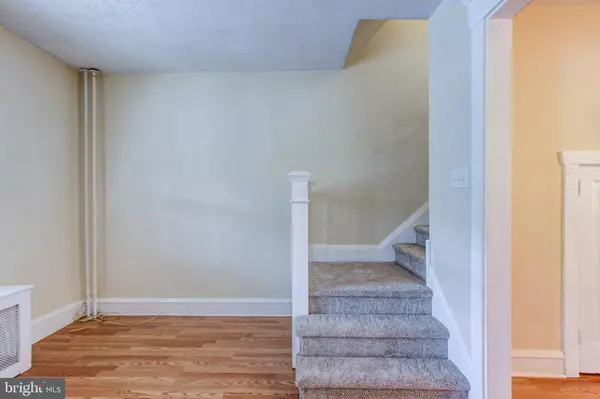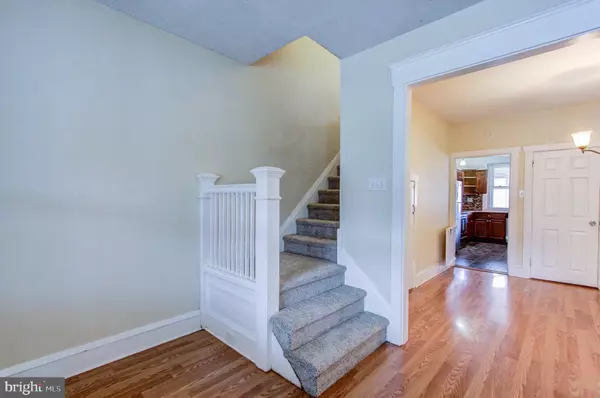$200,000
$200,000
For more information regarding the value of a property, please contact us for a free consultation.
420 N CHESTNUT ST Lansdale, PA 19446
3 Beds
2 Baths
1,131 SqFt
Key Details
Sold Price $200,000
Property Type Townhouse
Sub Type Interior Row/Townhouse
Listing Status Sold
Purchase Type For Sale
Square Footage 1,131 sqft
Price per Sqft $176
Subdivision None Available
MLS Listing ID PAMC639544
Sold Date 04/21/20
Style Traditional
Bedrooms 3
Full Baths 1
Half Baths 1
HOA Y/N N
Abv Grd Liv Area 1,131
Originating Board BRIGHT
Year Built 1920
Annual Tax Amount $3,118
Tax Year 2019
Lot Size 2,123 Sqft
Acres 0.05
Lot Dimensions 16.00 x 0.00
Property Description
Move in Ready Lansdale Boro Townhome with Welcoming Front Porch . This Home has been renovated and upgraded within the last 6 yrs to included Kitchen w/ Granite counters, tile back splash, tile flooring and stainless appliances, Main level Powder room added, Hardwood type flooring in Living and Dining rooms. Tilt in Vinyl Clad Windows, Brand New Carpeting on 2nd level. Basement has been completely renewed - including Poured concrete floor, French drain system, Dry locked walls and sump pump and Brand New Metal Bilco Door. New Heating system installed in 2013. The 2nd level offers 3 very nice size Bedrooms and Completely remodel Main bath with Original Claw foot tub. Rear Porch and Pet Friendly Fenced Rear yard - Alley way rear access with additional parking. Located within walking distance to Train, Main Street, Parks , Shopping and ALL that Lansdale has to offer - Quick Settlement !
Location
State PA
County Montgomery
Area Lansdale Boro (10611)
Zoning RB
Rooms
Other Rooms Bedroom 1
Basement Full, Improved, Outside Entrance, Poured Concrete, Rear Entrance, Sump Pump, Water Proofing System
Interior
Interior Features Carpet, Ceiling Fan(s), Kitchen - Table Space
Heating Radiator, Hot Water
Cooling Ceiling Fan(s)
Flooring Carpet, Ceramic Tile, Laminated, Partially Carpeted
Equipment Built-In Microwave, Built-In Range, Dishwasher, Disposal, Dryer, Washer, Water Heater
Furnishings No
Fireplace N
Window Features Bay/Bow,Energy Efficient,Vinyl Clad
Appliance Built-In Microwave, Built-In Range, Dishwasher, Disposal, Dryer, Washer, Water Heater
Heat Source Oil
Laundry Basement
Exterior
Exterior Feature Porch(es)
Water Access N
Accessibility None
Porch Porch(es)
Garage N
Building
Lot Description Level
Story 2
Sewer Public Sewer
Water Public
Architectural Style Traditional
Level or Stories 2
Additional Building Above Grade, Below Grade
New Construction N
Schools
High Schools North Penn
School District North Penn
Others
Pets Allowed Y
Senior Community No
Tax ID 11-00-01920-004
Ownership Fee Simple
SqFt Source Assessor
Acceptable Financing Cash, Conventional, FHA, VA
Listing Terms Cash, Conventional, FHA, VA
Financing Cash,Conventional,FHA,VA
Special Listing Condition Standard
Pets Allowed No Pet Restrictions
Read Less
Want to know what your home might be worth? Contact us for a FREE valuation!

Our team is ready to help you sell your home for the highest possible price ASAP

Bought with Sam Qawasmy • Keller Williams Realty Group

GET MORE INFORMATION





