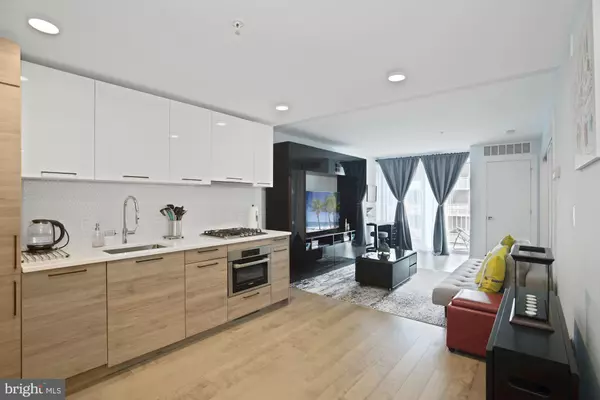$365,000
$365,000
For more information regarding the value of a property, please contact us for a free consultation.
800 4TH ST SW #N413 Washington, DC 20024
1 Bed
1 Bath
581 SqFt
Key Details
Sold Price $365,000
Property Type Condo
Sub Type Condo/Co-op
Listing Status Sold
Purchase Type For Sale
Square Footage 581 sqft
Price per Sqft $628
Subdivision Rla (Sw)
MLS Listing ID DCDC479502
Sold Date 08/28/20
Style Contemporary
Bedrooms 1
Full Baths 1
Condo Fees $402/mo
HOA Y/N N
Abv Grd Liv Area 581
Originating Board BRIGHT
Year Built 1959
Annual Tax Amount $6,310,797
Tax Year 2017
Property Description
Stylish 1 bed/1 bath in a contemporary building in the lively Southwest Waterfront. The gorgeous 581 sq ft unit is flooded with natural light. The flexible, open living area steps out onto its own expansive balcony.Fresh paint and warm hardwood flooring welcome you. The brand new kitchen features stylish cabinetry, stainless appliances from 2017. A spacious bedroom, closet, washer/dryer and modern tiled bathroom complete the pet-friendly space. Potomac Place Tower residents love their amenity-packed building with sophisticated common areas. Low condo fee includes utilities, outdoor pool, community room with wet bar, two state-of-the-art fitness centers, yoga studio, convenience store, and concierge. In addition to the building's amazing amenities, it has its own drop-off/pick up wash and fold lockers and dry cleaningservice. Safeway and CVS are on the next block, while 3 metro stations and several Metrobus stops are nearby. Imagine walking over to the new Wharf, which offers excellent dining, retail and entertainment. Easy access to I-395 and I-695 make commuting easy. This is the place to be!!
Location
State DC
County Washington
Zoning RA-3
Rooms
Main Level Bedrooms 1
Interior
Interior Features Combination Dining/Living, Floor Plan - Open, Recessed Lighting, Stall Shower, Window Treatments, Wood Floors
Hot Water Other
Heating Heat Pump(s)
Cooling Central A/C
Equipment Built-In Microwave, Cooktop, Dishwasher, Disposal, Dryer, Refrigerator, Washer
Fireplace N
Appliance Built-In Microwave, Cooktop, Dishwasher, Disposal, Dryer, Refrigerator, Washer
Heat Source Electric
Laundry Dryer In Unit, Washer In Unit
Exterior
Exterior Feature Balcony
Amenities Available Community Center, Concierge, Elevator, Exercise Room, Fitness Center, Laundry Facilities, Swimming Pool, Security, Meeting Room, Party Room
Water Access N
Accessibility None
Porch Balcony
Garage N
Building
Story 1
Unit Features Mid-Rise 5 - 8 Floors
Sewer Public Sewer
Water Public
Architectural Style Contemporary
Level or Stories 1
Additional Building Above Grade, Below Grade
New Construction N
Schools
School District District Of Columbia Public Schools
Others
Pets Allowed Y
HOA Fee Include Custodial Services Maintenance,Ext Bldg Maint,Electricity,Gas,Heat,Lawn Maintenance,Management,Sewer,Snow Removal,Trash,Water
Senior Community No
Tax ID 0540//0106
Ownership Condominium
Special Listing Condition Standard
Pets Allowed Case by Case Basis
Read Less
Want to know what your home might be worth? Contact us for a FREE valuation!

Our team is ready to help you sell your home for the highest possible price ASAP

Bought with Andrew A Peers • Compass
GET MORE INFORMATION





