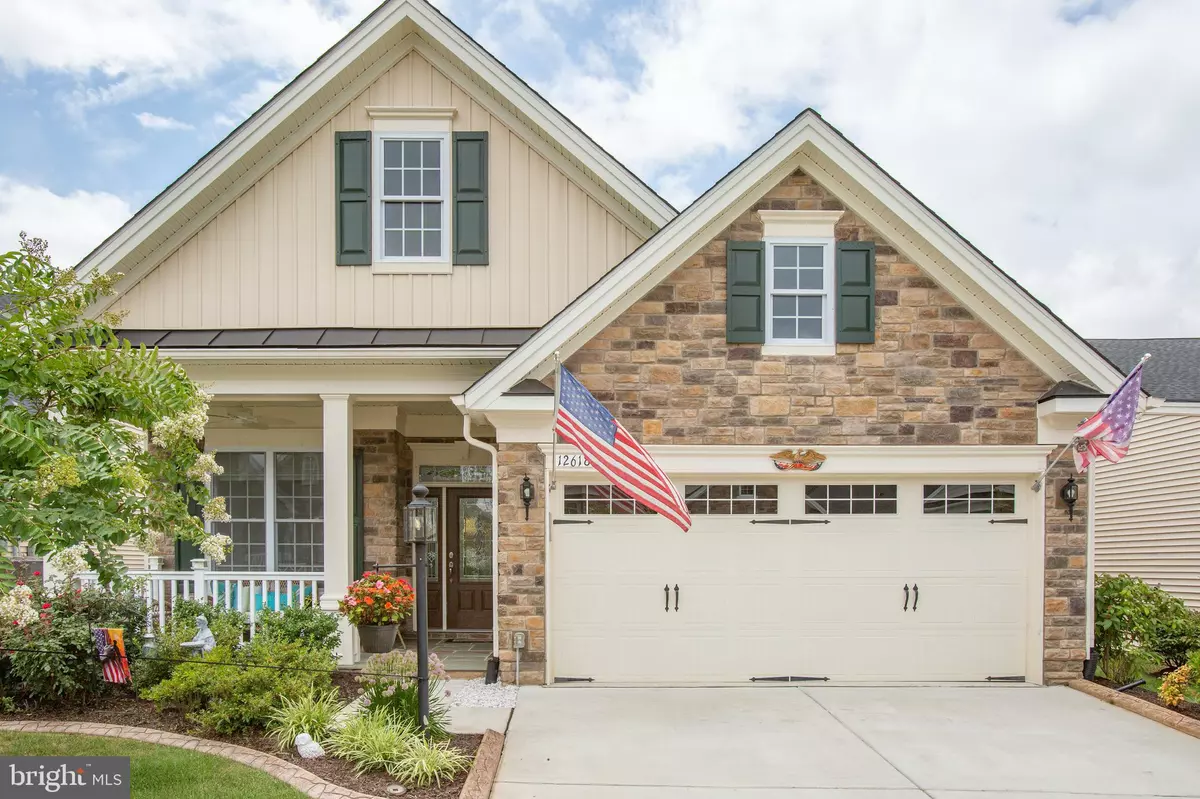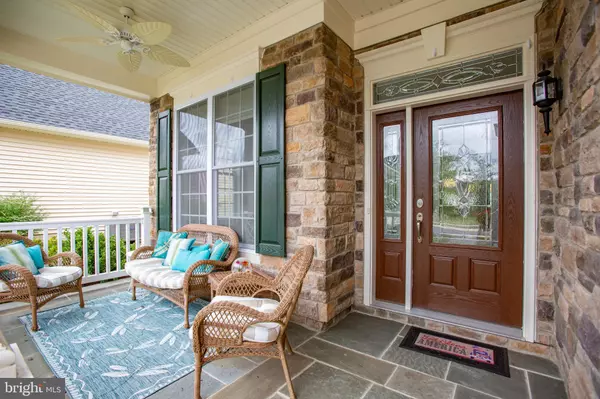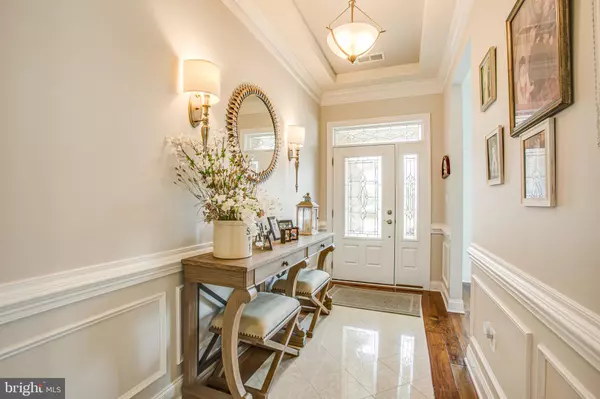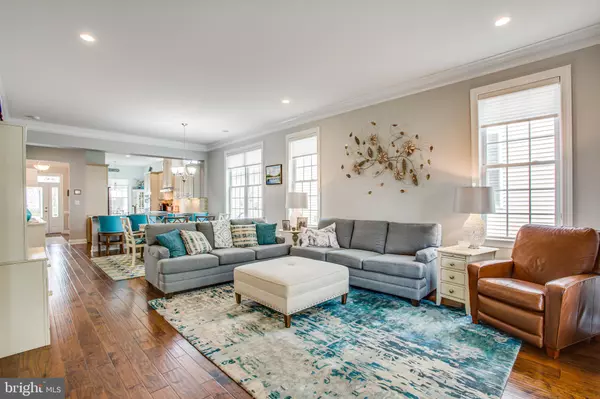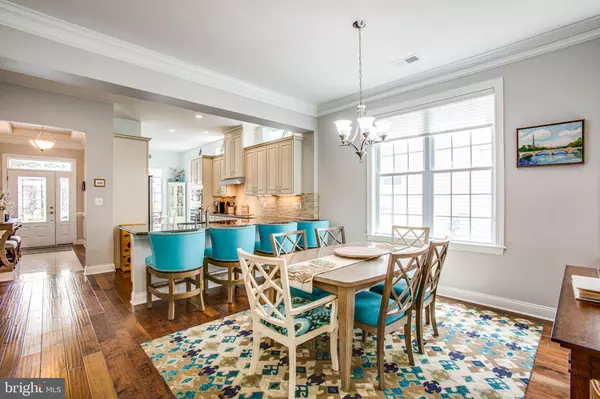$404,900
$404,900
For more information regarding the value of a property, please contact us for a free consultation.
12618 OLD GUARD CT Fredericksburg, VA 22407
2 Beds
2 Baths
1,866 SqFt
Key Details
Sold Price $404,900
Property Type Single Family Home
Sub Type Detached
Listing Status Sold
Purchase Type For Sale
Square Footage 1,866 sqft
Price per Sqft $216
Subdivision Regency At Chancellorsville
MLS Listing ID VASP223982
Sold Date 10/26/20
Style Raised Ranch/Rambler,Ranch/Rambler,Other,Villa
Bedrooms 2
Full Baths 2
HOA Fees $250/mo
HOA Y/N Y
Abv Grd Liv Area 1,866
Originating Board BRIGHT
Year Built 2016
Annual Tax Amount $2,706
Tax Year 2020
Lot Size 5,900 Sqft
Acres 0.14
Property Description
This beauty boasts $45K+ in upgrades including tile and wood flooring, custom closet organizers, built ins, oversized garage with Gladiator shelving, professional paint and seal on garage floor, custom shades/blinds, awning, hardscape patio and more! The back patio has been finished into an all season sunroom, its beautifully landscaped and includes an irrigation system. The front porch is perfect for your favorite rockers and welcoming friends. Once inside you'll enjoy a bright open floor plan with built-ins, hardwood flooring, 9-10' ceilings and a beautiful upgraded kitchen and ample recessed lighting. The gourmet kitchen includes double ovens, upgraded kitchen cabinets, granite counter tops, breakfast bar, table space, stainless steel appliances and a view overlooking the dining and family room. The primary suite has cathedral ceilings, walk in closets with professional organizer and a large bathroom with oversized walk in shower and commode closet. The washer dryer are LG appliances and can be run from a smartphone. This home has been well cared for with transferable contracts on the HVAC system and Hot Water heater. Visit soon and make this beautiful place "Home"!
Location
State VA
County Spotsylvania
Zoning P8*
Rooms
Other Rooms Living Room, Dining Room, Primary Bedroom, Bedroom 2, Kitchen, Breakfast Room, Sun/Florida Room
Main Level Bedrooms 2
Interior
Interior Features Attic, Breakfast Area, Built-Ins, Carpet, Ceiling Fan(s), Dining Area, Entry Level Bedroom, Family Room Off Kitchen, Floor Plan - Open, Kitchen - Eat-In, Kitchen - Island, Kitchen - Table Space, Recessed Lighting, Walk-in Closet(s), Wood Floors, Other, Attic/House Fan
Hot Water Natural Gas
Heating Forced Air
Cooling Ceiling Fan(s), Central A/C
Flooring Hardwood, Ceramic Tile, Carpet
Equipment Built-In Microwave, Cooktop, Dishwasher, Disposal, Exhaust Fan, Icemaker, Microwave, Oven - Double, Refrigerator, Humidifier
Fireplace N
Appliance Built-In Microwave, Cooktop, Dishwasher, Disposal, Exhaust Fan, Icemaker, Microwave, Oven - Double, Refrigerator, Humidifier
Heat Source Natural Gas
Laundry Hookup, Main Floor
Exterior
Exterior Feature Patio(s), Porch(es)
Parking Features Garage - Front Entry, Garage Door Opener, Oversized, Other
Garage Spaces 4.0
Utilities Available Natural Gas Available, Phone Available, Electric Available
Amenities Available Club House, Exercise Room, Gated Community, Party Room, Pool - Indoor, Pool - Outdoor, Other
Water Access N
View Other
Roof Type Architectural Shingle
Accessibility 32\"+ wide Doors, >84\" Garage Door, Other
Porch Patio(s), Porch(es)
Attached Garage 2
Total Parking Spaces 4
Garage Y
Building
Lot Description Cul-de-sac, Landscaping, Level, Other
Story 1
Sewer Public Sewer
Water Public
Architectural Style Raised Ranch/Rambler, Ranch/Rambler, Other, Villa
Level or Stories 1
Additional Building Above Grade, Below Grade
Structure Type 9'+ Ceilings,Dry Wall,Vaulted Ceilings,Tray Ceilings
New Construction N
Schools
School District Spotsylvania County Public Schools
Others
HOA Fee Include Health Club,Pool(s),Recreation Facility,Security Gate,Snow Removal,Other
Senior Community Yes
Age Restriction 20
Tax ID 11L5-195-
Ownership Fee Simple
SqFt Source Assessor
Acceptable Financing Cash, Conventional, VA, Other
Horse Property N
Listing Terms Cash, Conventional, VA, Other
Financing Cash,Conventional,VA,Other
Special Listing Condition Standard
Read Less
Want to know what your home might be worth? Contact us for a FREE valuation!

Our team is ready to help you sell your home for the highest possible price ASAP

Bought with Peggi Ann Howell • Coldwell Banker Elite

GET MORE INFORMATION

