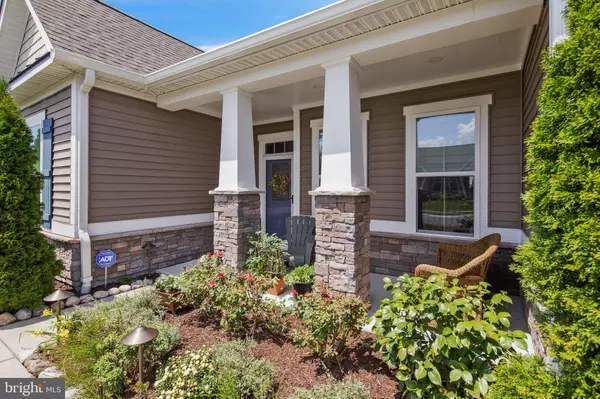$670,000
$675,000
0.7%For more information regarding the value of a property, please contact us for a free consultation.
34044 BEAUFORT LN Dagsboro, DE 19939
4 Beds
3 Baths
3,000 SqFt
Key Details
Sold Price $670,000
Property Type Single Family Home
Sub Type Detached
Listing Status Sold
Purchase Type For Sale
Square Footage 3,000 sqft
Price per Sqft $223
Subdivision Seagrass Plantation
MLS Listing ID DESU165664
Sold Date 01/29/21
Style Ranch/Rambler,Coastal
Bedrooms 4
Full Baths 3
HOA Fees $185/mo
HOA Y/N Y
Abv Grd Liv Area 3,000
Originating Board BRIGHT
Year Built 2015
Annual Tax Amount $1,465
Tax Year 2020
Lot Size 9,148 Sqft
Acres 0.21
Lot Dimensions 75.00 x 124.00
Property Description
Do you love to eat Blue Crabs, clams or fish? How about watching dolphins and horseshoe crabs swim, or eagles, herrons, egrets and ospreys fly and nest, or fireworks on the 4th of July without fighting crowds? If you like any of these things then this is the house for you! Situated one block from the Indian River bay with wonderful views of the bay and wetlands you would be able to bird watch from your yard or by walking through the neighborhood where you will see all of these birds and more. You can fish and crab from the community dock directly across the street or at the community beach just a few hundred yards away. Want some crabs or clams for dinner? Put out a crab pot or wade out into the bay and gather clams for a delicious meal. Kayak and paddle board enthusiasts will also delight at being so close to the bay and have such easy access to launch your craft. And to top it off, this this well-constructed, upgrade-rich, four-bedroom, three-bathroom home has everything you're looking for. The main level of the home includes a spacious living area with gas fireplace with floor to ceiling stacked-stone hearth, built-in bookcases, and ready for your large format flat screen TV to be hung over the mantle. The open-style floor plan allows the master chef in your household to enjoy the company of everyone while preparing meals and snacks in the gourmet-style kitchen. With ample storage space, granite countertops, stainless steel appliances, French-door refrigerator, gas cooktop, and double ovens, even the most experienced chefs will be satisfied. For casual dining, there is bar seating at the kitchen peninsula or table seating in the breakfast area. For more formal dining or larger groups, the formal dining area is just a few steps away. Want to relax with a morning coffee and take in the sunrise, then step into the light-filled sunroom. Hardwood floors are throughout the main living areas of the home. The main level owner's suite with stunning views of the bay is your sanctuary. There is ample space to furnish it as you wish and an en-suite owner's bath with dual vanities, stall shower, and separate soaking tub. Additionally, there are two guest bedrooms and a guest bath on the main level of the home. The second level of the home boasts a third guest bedroom, full bath, and a sizable recreation space that could be used as an entertainment/media room, library, home office, or children's play/study area. If you still need a little more space for that is completely tucked away for everything else, the bonus room awaits. The bonus room has heated floors and a separate HVAC system, allowing you to make it your perfect space. With its built-in storage, this room could be an ideal hobby space, home office, man-cave or she-shed. If it's the outdoors you crave, this home is also a perfect match. With its stone patio with built-in gas fire pit, you'll be spending even the coolest evenings breathing in the fresh sea air by the warmth of the fire. Have your friends and neighbors join you because there is plenty of gathering space. To round things out, the two-car garage has plenty of storage, there is a deluxe outdoor shower, and the home is equipped with a two-zone, photocatalytic, HVAC system to reduce levels of airborne volatile organic compounds, cooking odors, house odors, airborne dust particles, mold spores and pollen. Seagrass Plantation is an amenity rich community offering access to the Indian River Bay from its private beach, kayak/crabbing pier, clubhouse with fitness center & social gathering space, tennis/pickle ball court, outdoor ponds, outdoor pool and lawn care. Community is located approximately 15 minutes to Bethany Beach and just outside the entrance to Cripple Creek Golf & Country Club.
Location
State DE
County Sussex
Area Baltimore Hundred (31001)
Zoning MR
Rooms
Other Rooms Living Room, Dining Room, Kitchen, Sun/Florida Room, Office, Recreation Room
Main Level Bedrooms 3
Interior
Interior Features Ceiling Fan(s), Entry Level Bedroom, Kitchen - Gourmet, Walk-in Closet(s), Window Treatments
Hot Water Electric
Heating Forced Air
Cooling Central A/C
Fireplaces Number 1
Furnishings No
Fireplace Y
Heat Source Propane - Owned
Exterior
Exterior Feature Patio(s)
Parking Features Garage - Front Entry
Garage Spaces 2.0
Amenities Available Beach, Common Grounds, Community Center, Exercise Room, Party Room, Pool - Outdoor, Tennis Courts, Water/Lake Privileges
Water Access N
View Bay, Water
Roof Type Pitched,Wood,Shingle
Accessibility None
Porch Patio(s)
Attached Garage 2
Total Parking Spaces 2
Garage Y
Building
Story 2
Foundation Slab
Sewer Public Sewer
Water Public
Architectural Style Ranch/Rambler, Coastal
Level or Stories 2
Additional Building Above Grade, Below Grade
New Construction N
Schools
School District Indian River
Others
Pets Allowed Y
HOA Fee Include Common Area Maintenance,Lawn Maintenance,Management,Pool(s),Reserve Funds,Road Maintenance,Snow Removal,Trash
Senior Community No
Tax ID 134-07.00-634.00
Ownership Fee Simple
SqFt Source Assessor
Acceptable Financing Cash, Conventional
Horse Property N
Listing Terms Cash, Conventional
Financing Cash,Conventional
Special Listing Condition Standard
Pets Allowed Dogs OK, Cats OK
Read Less
Want to know what your home might be worth? Contact us for a FREE valuation!

Our team is ready to help you sell your home for the highest possible price ASAP

Bought with LESLIE KOPP • Long & Foster Real Estate, Inc.

GET MORE INFORMATION





