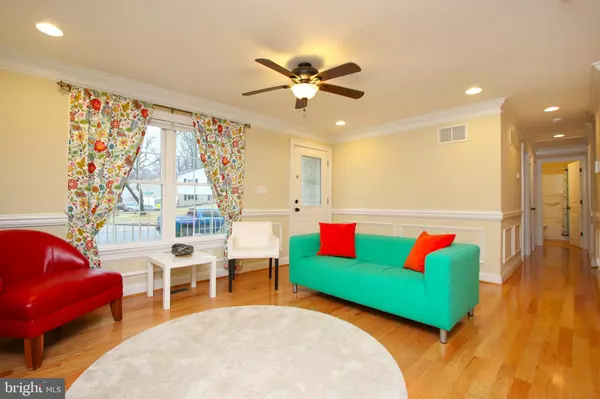$347,600
$347,600
For more information regarding the value of a property, please contact us for a free consultation.
208 DAFFODIL RD Glen Burnie, MD 21060
3 Beds
3 Baths
2,235 SqFt
Key Details
Sold Price $347,600
Property Type Single Family Home
Sub Type Detached
Listing Status Sold
Purchase Type For Sale
Square Footage 2,235 sqft
Price per Sqft $155
Subdivision Twin Coves
MLS Listing ID MDAA426736
Sold Date 04/08/20
Style Ranch/Rambler
Bedrooms 3
Full Baths 3
HOA Y/N N
Abv Grd Liv Area 1,300
Originating Board BRIGHT
Year Built 1963
Annual Tax Amount $3,312
Tax Year 2019
Lot Size 0.271 Acres
Acres 0.27
Property Description
Beautiful 3 bedroom, 3 full bath, fully-updated waterfront rancher on Bells Cove. Recently renovated in 2016, this home has curb appeal and modern interior finishes. Hardwood floors and lots of sunlight run throughout the open floor plan, including the living room with crown and box moldings, upgraded, eat-in kitchen with new cabinetry, granite counters, stainless steel appliances, and slider to rear deck overlooking the back yard and Bells Cove. Huge Master bedroom also overlooks the water, and has full master bath with granite top double vanity. Lower level is mostly finished with large rec room that is at walk-out level to the yard, making it perfect for entertaining inside and out. The other side of the basement has another full bath and finished nook that would work well for a kids play area, workout space, and/or home office. Plenty of storage in this room's walk-in closet and the spacious, unfinished laundry/utility room which also contains another finished, walk-in closet. There is also a large, completely separate storage room outside lower level slider. Lots of things to be excited about with this home, from it being completely move-in ready and updated, to the outside living space, to kayaking on the water. Don t be fooled by the small footprint. Your castle awaits!
Location
State MD
County Anne Arundel
Zoning R5
Rooms
Other Rooms Living Room, Primary Bedroom, Bedroom 2, Bedroom 3, Kitchen, Den, Recreation Room, Utility Room, Bathroom 1, Primary Bathroom, Full Bath
Basement Daylight, Full, Heated, Improved, Partially Finished, Sump Pump, Walkout Level
Main Level Bedrooms 3
Interior
Interior Features Ceiling Fan(s), Crown Moldings, Entry Level Bedroom, Family Room Off Kitchen, Floor Plan - Open, Kitchen - Eat-In, Kitchen - Table Space, Primary Bath(s), Recessed Lighting, Upgraded Countertops, Wood Floors
Hot Water Natural Gas
Heating Forced Air
Cooling Ceiling Fan(s), Central A/C
Equipment Built-In Microwave, Dishwasher, Disposal, Dryer, Exhaust Fan, Icemaker, Oven/Range - Gas, Refrigerator, Washer, Stainless Steel Appliances
Fireplace N
Appliance Built-In Microwave, Dishwasher, Disposal, Dryer, Exhaust Fan, Icemaker, Oven/Range - Gas, Refrigerator, Washer, Stainless Steel Appliances
Heat Source Natural Gas
Laundry Basement, Lower Floor
Exterior
Exterior Feature Deck(s), Porch(es)
Fence Partially
Water Access Y
Water Access Desc Canoe/Kayak,Private Access
View Water
Accessibility None
Porch Deck(s), Porch(es)
Garage N
Building
Story 2
Sewer Public Sewer
Water Public
Architectural Style Ranch/Rambler
Level or Stories 2
Additional Building Above Grade, Below Grade
New Construction N
Schools
School District Anne Arundel County Public Schools
Others
Senior Community No
Tax ID 020581517225000
Ownership Fee Simple
SqFt Source Assessor
Special Listing Condition Standard
Read Less
Want to know what your home might be worth? Contact us for a FREE valuation!

Our team is ready to help you sell your home for the highest possible price ASAP

Bought with Elaina Bellas • Keller Williams Integrity

GET MORE INFORMATION





