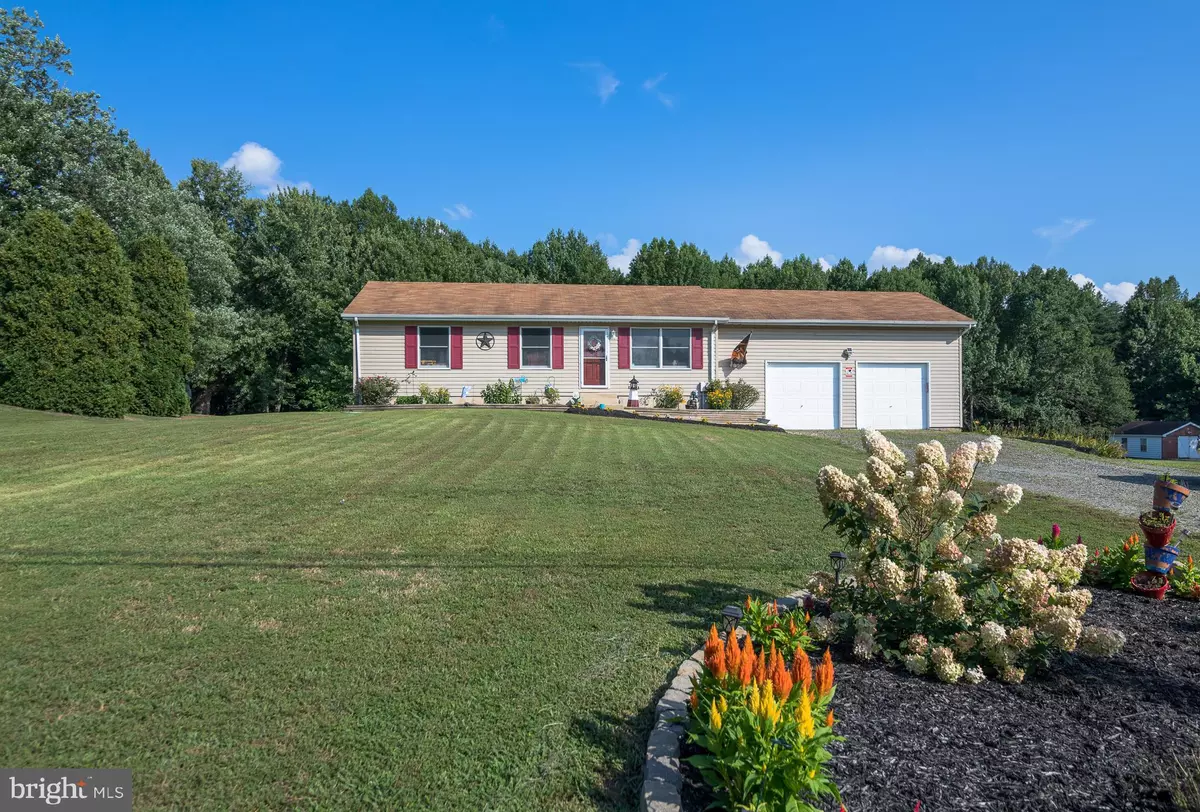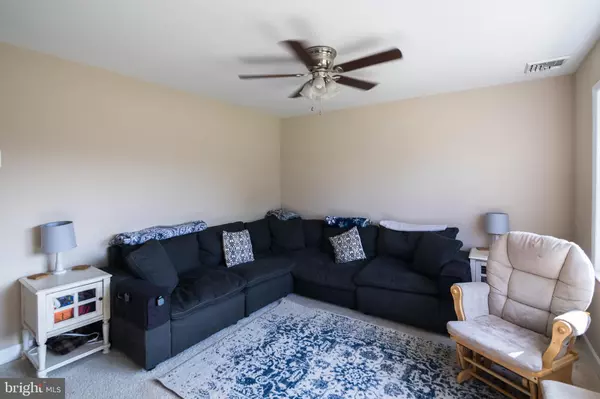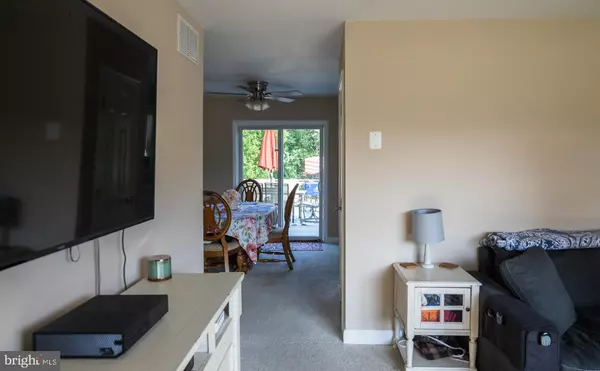$270,000
$269,900
For more information regarding the value of a property, please contact us for a free consultation.
806 W OLD PHILADELPHIA RD North East, MD 21901
3 Beds
2 Baths
1,000 SqFt
Key Details
Sold Price $270,000
Property Type Single Family Home
Sub Type Detached
Listing Status Sold
Purchase Type For Sale
Square Footage 1,000 sqft
Price per Sqft $270
Subdivision Nonavailable
MLS Listing ID MDCC170480
Sold Date 09/25/20
Style Ranch/Rambler
Bedrooms 3
Full Baths 2
HOA Y/N N
Abv Grd Liv Area 1,000
Originating Board BRIGHT
Year Built 1984
Annual Tax Amount $1,832
Tax Year 2019
Lot Size 0.750 Acres
Acres 0.75
Property Description
WELCOME!! This well kept 3 bedroom 2 full bath rancher has a lot to offer. You notice as you arrive what great curb appeal this home has along with it's new walkway. As you enter you will see that the entire main level has been freshly painted. You have a spacious living room that leads into the dining area which is connected to the updated galley kitchen. The main level full bath has also been updated with a beautifully tiled shower and mosaic tile floor. As you go out the sliding glass doors you step onto a 16x24 deck which would be great for entertaining. Down in the lower level you have a completely finished basement that features a large family room, wet bar, full bathroom, and laundry room. There is also a den/office. The garage has 12ft ceilings and the floor was pored to be able to support a car lift. New well (2017), new heat pump/AC (2018). Schedule you appointment before this home is gone!!
Location
State MD
County Cecil
Zoning LDR
Rooms
Basement Fully Finished
Main Level Bedrooms 3
Interior
Interior Features Attic, Carpet, Ceiling Fan(s), Combination Kitchen/Dining, Floor Plan - Traditional, Kitchen - Galley, Tub Shower, Wet/Dry Bar
Hot Water Electric
Heating Heat Pump(s)
Cooling Central A/C
Flooring Carpet, Ceramic Tile, Laminated
Equipment Built-In Microwave, Dryer - Electric, Extra Refrigerator/Freezer, ENERGY STAR Refrigerator, Oven/Range - Electric, Washer, Water Heater
Fireplace N
Appliance Built-In Microwave, Dryer - Electric, Extra Refrigerator/Freezer, ENERGY STAR Refrigerator, Oven/Range - Electric, Washer, Water Heater
Heat Source Electric
Exterior
Parking Features Garage - Front Entry, Garage Door Opener, Oversized
Garage Spaces 7.0
Water Access N
Roof Type Shingle
Accessibility 2+ Access Exits, Level Entry - Main
Attached Garage 2
Total Parking Spaces 7
Garage Y
Building
Story 1
Sewer On Site Septic
Water Well
Architectural Style Ranch/Rambler
Level or Stories 1
Additional Building Above Grade, Below Grade
Structure Type Dry Wall
New Construction N
Schools
Elementary Schools Charlestown
Middle Schools Perryville
High Schools Perryville
School District Cecil County Public Schools
Others
Pets Allowed Y
Senior Community No
Tax ID 0805015073
Ownership Fee Simple
SqFt Source Assessor
Acceptable Financing Cash, Conventional, FHA, USDA, VA
Listing Terms Cash, Conventional, FHA, USDA, VA
Financing Cash,Conventional,FHA,USDA,VA
Special Listing Condition Standard
Pets Allowed Dogs OK, Cats OK
Read Less
Want to know what your home might be worth? Contact us for a FREE valuation!

Our team is ready to help you sell your home for the highest possible price ASAP

Bought with Jennifer K Fitze • Keller Williams Legacy
GET MORE INFORMATION





