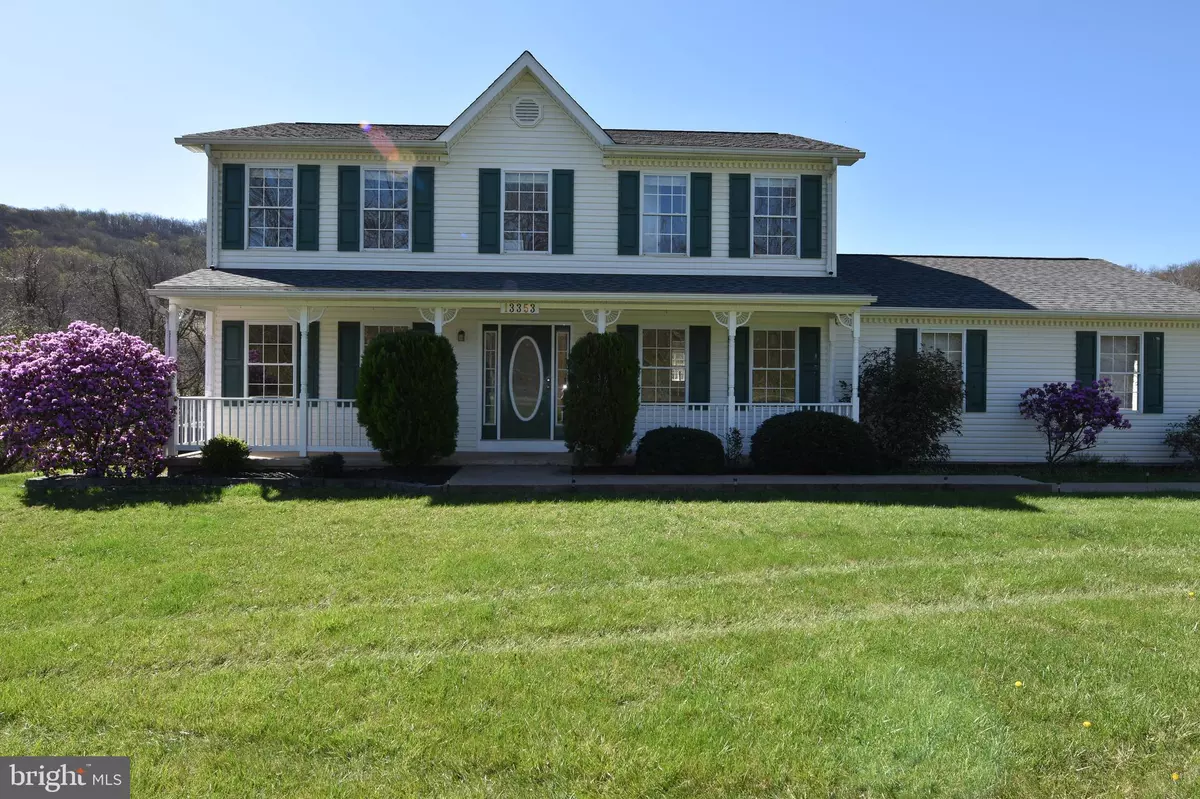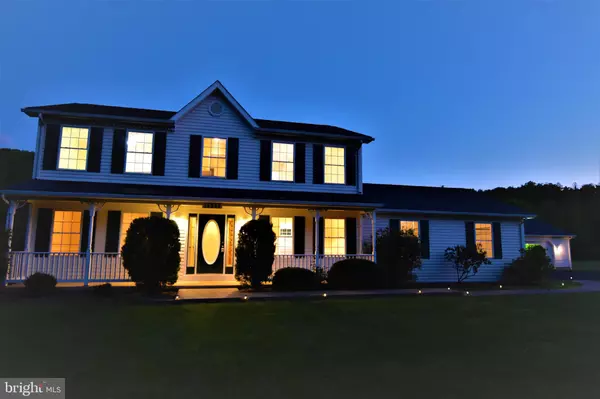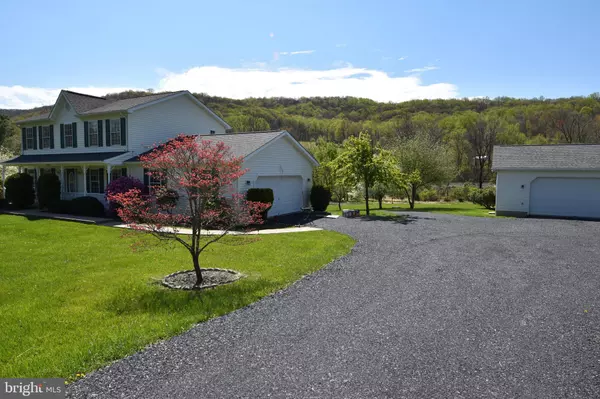$445,000
$459,900
3.2%For more information regarding the value of a property, please contact us for a free consultation.
13353 JOHN MARSHALL HWY Linden, VA 22642
4 Beds
4 Baths
2,745 SqFt
Key Details
Sold Price $445,000
Property Type Single Family Home
Sub Type Detached
Listing Status Sold
Purchase Type For Sale
Square Footage 2,745 sqft
Price per Sqft $162
Subdivision None Available
MLS Listing ID VAFQ165134
Sold Date 08/05/20
Style Colonial
Bedrooms 4
Full Baths 3
Half Baths 1
HOA Y/N N
Abv Grd Liv Area 1,872
Originating Board BRIGHT
Year Built 2001
Annual Tax Amount $3,466
Tax Year 2020
Lot Size 2.012 Acres
Acres 2.01
Property Description
WOW ...like New! Interior Renovations n Updates Just Completed in 2020...Home Sanitized and Has NOT Been Occupied Since. Almost 3,000 SF Lovely Colonial shows like a Gem on 2+ acres with Incredible Views and additional 2-car Detached Garage located in Village zoning that Allows Home/Farm based Commercial Uses. Spacious Living Areas with 4BR, 3.5BA on 3 Fully Finished Levels; Owner's Suite on Upper Level w/ Laundry Room and 2nd In-law Suite or Guest Apt on Lower Level that has full Kitchen; Large Family Room w/ separate Study/Office and Gas Fireplace and Mantel. Interior is Light and Bright with Wall of Windows to Enjoy the Views, along with Large Windows Throughout the Home...Including on Lower Level. Gourmet Kitchen with Granite and Breakfast Bar that Flows to Sitting Area and separate Dining Room with Wide-plank Hardwoods and French Door to Large Rear Deck; Owner's Bath has separate Shower and Spa Tub, furniture-grade Vanities; Walk-In Closets; Great Yard and Exterior with Landscaping and Hardscapes that Lead You to the Fruit Trees and Lush Lawn. 2 New HVAC Systems; New Carpeting and Freshly Painted; New Roof w/ Ice Shield and New Decking; New LED Lighting Throughout and Many Upgrades and Amenities that are Too Numerous to list -- see docs for more info. Great Commuter Location just a few miles from I-66...Minutes to Local Wineries and 4,000 acre Wildlife Preserve; Just Minutes to Parks and Shenandoah River and Many Farm Markets. Truly a Spectacular Home so Close to Everything, You Must Tour to Appreciate!!
Location
State VA
County Fauquier
Zoning V
Rooms
Basement Daylight, Full, Connecting Stairway, Fully Finished, Walkout Level, Windows
Interior
Hot Water Electric
Heating Heat Pump(s), Forced Air, Central, Energy Star Heating System, Zoned
Cooling Ceiling Fan(s), Central A/C, Zoned, Programmable Thermostat, Heat Pump(s)
Fireplaces Number 1
Equipment Built-In Microwave, Dishwasher, Dryer - Electric, Exhaust Fan, Extra Refrigerator/Freezer, Icemaker, Oven - Self Cleaning, Oven/Range - Electric, Range Hood, Refrigerator, Washer, Water Heater
Fireplace Y
Window Features Double Pane,Low-E,Screens,Vinyl Clad
Appliance Built-In Microwave, Dishwasher, Dryer - Electric, Exhaust Fan, Extra Refrigerator/Freezer, Icemaker, Oven - Self Cleaning, Oven/Range - Electric, Range Hood, Refrigerator, Washer, Water Heater
Heat Source Electric, Propane - Leased
Exterior
Parking Features Additional Storage Area, Garage - Side Entry, Oversized, Garage Door Opener
Garage Spaces 4.0
Utilities Available DSL Available
Water Access N
View Garden/Lawn, Creek/Stream, Panoramic, Valley
Roof Type Architectural Shingle
Accessibility 32\"+ wide Doors, 36\"+ wide Halls
Attached Garage 2
Total Parking Spaces 4
Garage Y
Building
Story 3
Sewer On Site Septic, Septic < # of BR, Septic Pump
Water Well
Architectural Style Colonial
Level or Stories 3
Additional Building Above Grade, Below Grade
New Construction N
Schools
School District Fauquier County Public Schools
Others
Senior Community No
Tax ID 6001-64-1084
Ownership Fee Simple
SqFt Source Estimated
Acceptable Financing Conventional, FHA, USDA, VA
Listing Terms Conventional, FHA, USDA, VA
Financing Conventional,FHA,USDA,VA
Special Listing Condition Standard
Read Less
Want to know what your home might be worth? Contact us for a FREE valuation!

Our team is ready to help you sell your home for the highest possible price ASAP

Bought with Brenda L Payne • Long & Foster Real Estate, Inc.
GET MORE INFORMATION





