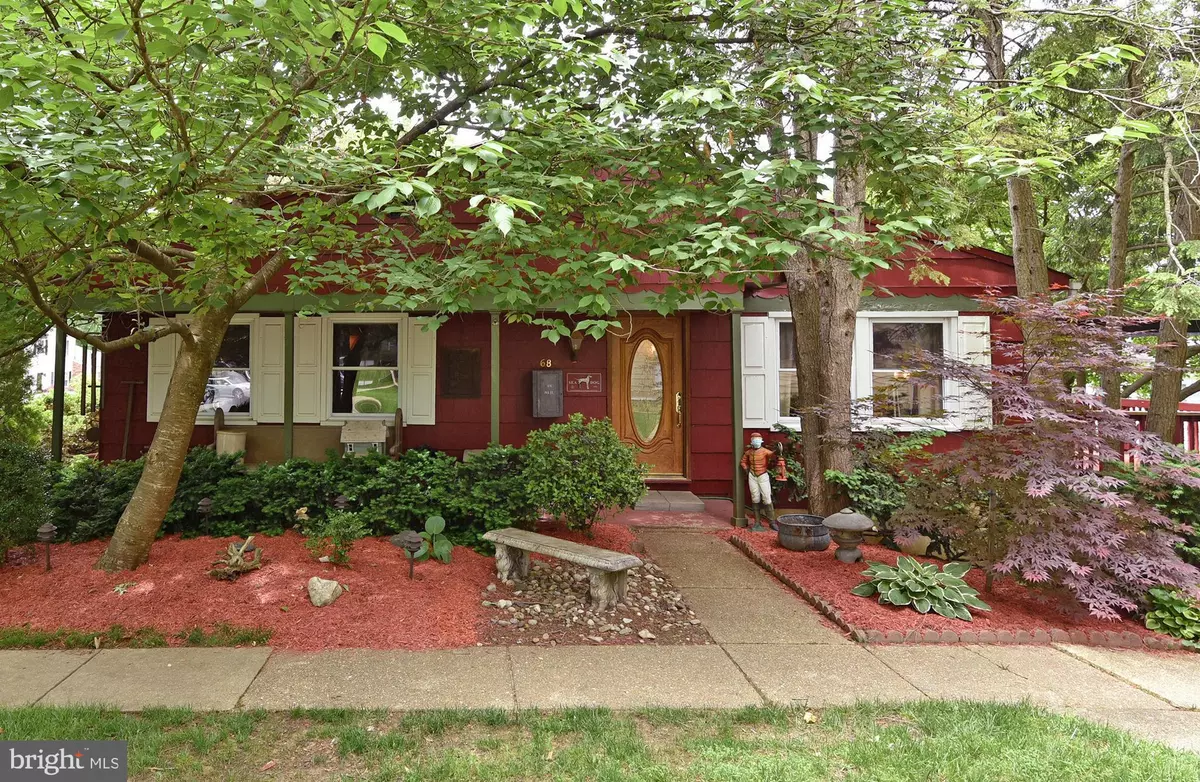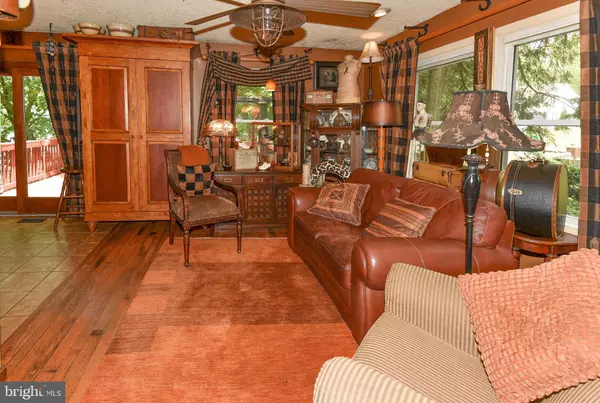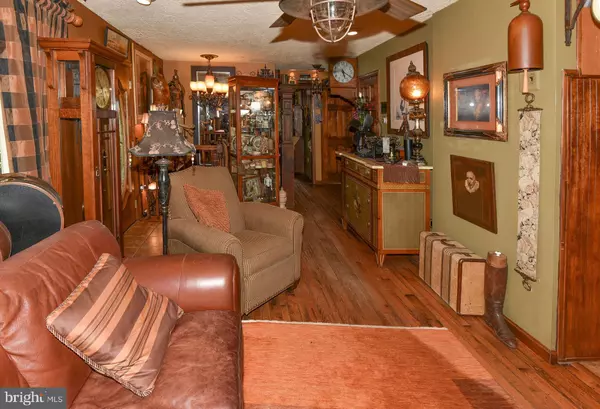$289,000
$299,990
3.7%For more information regarding the value of a property, please contact us for a free consultation.
1684 WILKSHIRE DR Crofton, MD 21114
4 Beds
2 Baths
1,716 SqFt
Key Details
Sold Price $289,000
Property Type Condo
Sub Type Condo/Co-op
Listing Status Sold
Purchase Type For Sale
Square Footage 1,716 sqft
Price per Sqft $168
Subdivision Crofton Park
MLS Listing ID MDAA435414
Sold Date 08/26/20
Style Ranch/Rambler
Bedrooms 4
Full Baths 2
Condo Fees $250/qua
HOA Y/N Y
Abv Grd Liv Area 858
Originating Board BRIGHT
Year Built 1970
Annual Tax Amount $2,727
Tax Year 2019
Property Description
Savor one level living with much-desired basement, nestled in the heart of Crofton Triangle! Premium lot, tucked within subdivision: private entrance & backs to playground! Upgrades abound throughout home: Gourmet kitchen with newer Stainless Steel appliances, granite counters, quality wood cabinets & extra cabinetry to enlarge storage *Hardwood flooring * Gas Fireplace * Newer windows * Newer slider door leads to large deck ---great for summer BBQs * Finished lower level features 2 bedrooms--great au-pair suite! Remodeled Bathroom with custom pebble shower flooring, upgraded vanity & custom wood finishes * Great location for commuting to: Annapolis, Baltimore, Fort Meade & Washington DC * Crofton High school-- 2020 * Home has been lovingly maintained by owners!
Location
State MD
County Anne Arundel
Zoning R15
Rooms
Basement Fully Finished
Main Level Bedrooms 2
Interior
Interior Features Attic, Carpet, Ceiling Fan(s), Combination Kitchen/Dining, Floor Plan - Traditional, Kitchen - Gourmet, Wood Floors
Hot Water Natural Gas
Heating Forced Air
Cooling Ceiling Fan(s), Central A/C
Flooring Hardwood, Carpet
Equipment Built-In Microwave, Cooktop, Dishwasher, Disposal, Dryer, Exhaust Fan, Icemaker, Refrigerator, Stainless Steel Appliances, Washer, Water Heater
Fireplace Y
Window Features Double Pane
Appliance Built-In Microwave, Cooktop, Dishwasher, Disposal, Dryer, Exhaust Fan, Icemaker, Refrigerator, Stainless Steel Appliances, Washer, Water Heater
Heat Source Natural Gas
Exterior
Parking On Site 1
Fence Rear
Amenities Available Common Grounds
Water Access N
Roof Type Shingle
Accessibility Level Entry - Main
Garage N
Building
Lot Description Landscaping
Story 2
Sewer Public Sewer
Water Public
Architectural Style Ranch/Rambler
Level or Stories 2
Additional Building Above Grade, Below Grade
Structure Type Dry Wall
New Construction N
Schools
Elementary Schools Crofton Woods
Middle Schools Crofton
School District Anne Arundel County Public Schools
Others
HOA Fee Include Common Area Maintenance,Management,Reserve Funds,Snow Removal,Trash
Senior Community No
Tax ID 020220508627595
Ownership Condominium
Special Listing Condition Standard
Read Less
Want to know what your home might be worth? Contact us for a FREE valuation!

Our team is ready to help you sell your home for the highest possible price ASAP

Bought with Mary C Wagner • Long & Foster Real Estate, Inc.

GET MORE INFORMATION





