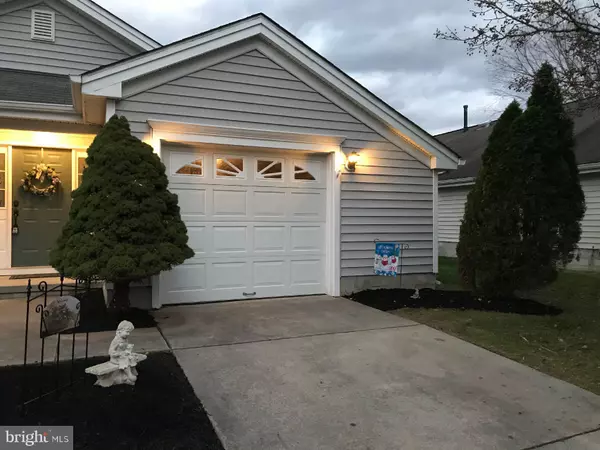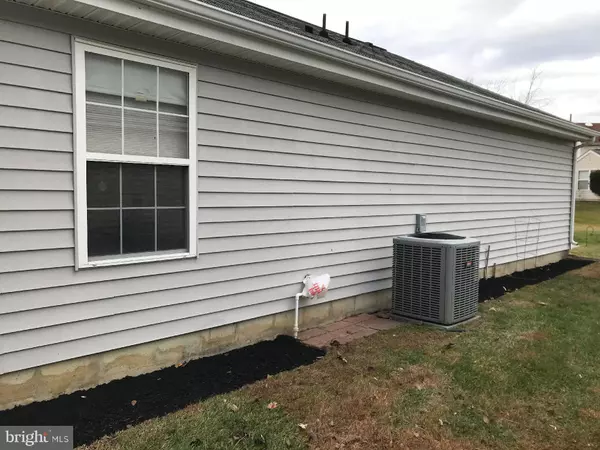$207,500
$220,000
5.7%For more information regarding the value of a property, please contact us for a free consultation.
49 NATURE LN Sewell, NJ 08080
2 Beds
2 Baths
1,446 SqFt
Key Details
Sold Price $207,500
Property Type Single Family Home
Sub Type Detached
Listing Status Sold
Purchase Type For Sale
Square Footage 1,446 sqft
Price per Sqft $143
Subdivision Parke Place
MLS Listing ID NJGL251292
Sold Date 02/14/20
Style Contemporary,Ranch/Rambler
Bedrooms 2
Full Baths 2
HOA Fees $110/mo
HOA Y/N Y
Abv Grd Liv Area 1,446
Originating Board BRIGHT
Year Built 1999
Annual Tax Amount $5,799
Tax Year 2019
Lot Dimensions 72.07 x 130.75
Property Description
Here is your opportunity to get into a sought after very nice Allegheny Model in the prestigious development of Parke Place. Situated on an oversized lot along a bend which allows you to have more separation from the neighboring homes than most homes. This one owner over 1400 square foot home consists of a large living/dining room combination. White kitchen cabinets are found in this home and many more than you would think. While in the kitchen you can converse with your guest in the family room. Off of the family room, through 8 panel French doors you enter a window filled, bright and cheery sun room with sliding doors leading to the 14 x 10 outside patio. Watch the sun rise as you sip your coffee. The master bedroom has its own bath and two walk in closets. Unlike other Allegheny models, this home has the optional extended garage that allows you to keep warm and dry when you arrive home and offers plenty of storage area for your personal belongings. More storage can be found in the attic where some wood decking has been placed. Air Conditioner and Heater were replaced in 2014. Parke Place, adjacent to the lovely Atkinson Park has one of the most active club houses around with residents playing bridge, pool, dance floor and/or using the library. In the summer, relax around the large in ground pool. This home has beautiful custom painting, though you can choose your colors or new carpets as the sellers are including an adjustment from the selling price of $5,000.00 to assist you with painting or carpeting to your own taste. Any way you look at it, this home, this development-along with the club house-is a perfect place to live while someone else cuts your lawn and shovels your snow!! Floor Plan, AC/Heater receipt, HOA Docs, HOA ARB Rules and Sellers Disclosure are in the documents section.
Location
State NJ
County Gloucester
Area Washington Twp (20818)
Zoning MUD
Rooms
Other Rooms Living Room, Bedroom 2, Kitchen, Den, Bedroom 1, Sun/Florida Room
Main Level Bedrooms 2
Interior
Interior Features Carpet, Ceiling Fan(s), Combination Dining/Living, Floor Plan - Traditional, Kitchen - Eat-In, Primary Bath(s), Walk-in Closet(s), Window Treatments
Heating Central, Forced Air
Cooling Ceiling Fan(s), Central A/C
Flooring Carpet, Vinyl
Equipment Dishwasher, Disposal, Dryer, Oven - Single, Washer, Water Heater
Appliance Dishwasher, Disposal, Dryer, Oven - Single, Washer, Water Heater
Heat Source Natural Gas
Exterior
Parking Features Garage - Front Entry
Garage Spaces 2.0
Amenities Available Billiard Room, Club House, Exercise Room, Meeting Room, Pool - Outdoor
Water Access N
Roof Type Pitched
Accessibility None
Attached Garage 1
Total Parking Spaces 2
Garage Y
Building
Story 1
Sewer Public Sewer
Water Public
Architectural Style Contemporary, Ranch/Rambler
Level or Stories 1
Additional Building Above Grade, Below Grade
Structure Type Dry Wall
New Construction N
Schools
High Schools Washington Twp. H.S.
School District Washington Township Public Schools
Others
HOA Fee Include Common Area Maintenance,Lawn Care Front,Lawn Care Rear,Lawn Care Side,Lawn Maintenance,Pool(s),Snow Removal
Senior Community Yes
Age Restriction 55
Tax ID 18-00051 06-00003
Ownership Fee Simple
SqFt Source Assessor
Acceptable Financing FHA, Cash, Conventional, VA
Listing Terms FHA, Cash, Conventional, VA
Financing FHA,Cash,Conventional,VA
Special Listing Condition Standard
Read Less
Want to know what your home might be worth? Contact us for a FREE valuation!

Our team is ready to help you sell your home for the highest possible price ASAP

Bought with Kelly M Cancglin • BHHS Fox & Roach-Mullica Hill South

GET MORE INFORMATION





