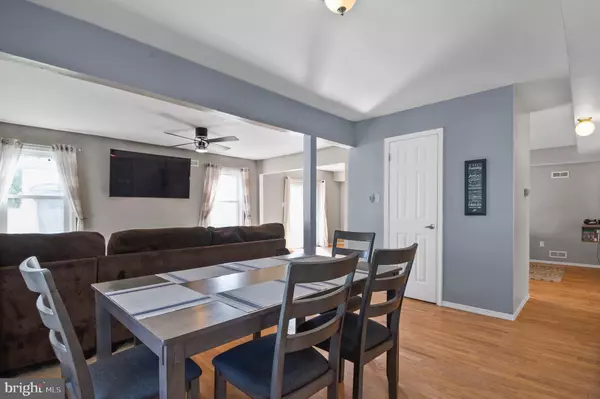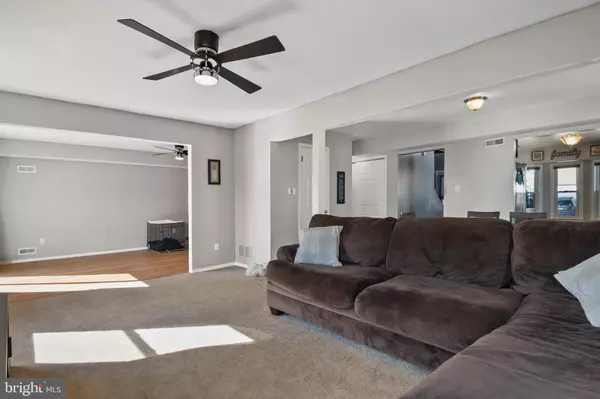$190,000
$190,000
For more information regarding the value of a property, please contact us for a free consultation.
16 HANCOCK ST Swedesboro, NJ 08085
4 Beds
3 Baths
1,952 SqFt
Key Details
Sold Price $190,000
Property Type Townhouse
Sub Type End of Row/Townhouse
Listing Status Sold
Purchase Type For Sale
Square Footage 1,952 sqft
Price per Sqft $97
Subdivision Olde Orchard
MLS Listing ID NJGL259496
Sold Date 07/31/20
Style Other
Bedrooms 4
Full Baths 2
Half Baths 1
HOA Fees $12/ann
HOA Y/N Y
Abv Grd Liv Area 1,952
Originating Board BRIGHT
Year Built 1979
Annual Tax Amount $3,751
Tax Year 2019
Lot Size 6,098 Sqft
Acres 0.14
Lot Dimensions 53.00 x 115.00
Property Description
Looking for a move in ready townhouse in Swedesboro? This 2 story, 4 bedroom, 2.5 bath home is ready and waiting for you. You will love the upgraded kitchen with tons of counter space ( beautiful granite) and plenty of cabinet space as well! The newer appliances are stainless steel, giving you the modern kitchen feel. Through the kitchen you will find the spacious dining room with wood style flooring. The dining room flows into the cozy family room. You will love all of the sunlight that pours through the windows, making the room feel bright and cheery. To the right you will find another entertaining area with wood style flooring and sliding glass doors that lead you to the generously sized back yard which is fully enclosed with a privacy fence and a shed. A half bath, laundry room and access to the garage round out the first level. Upstairs you will find the 4 bedrooms. The master features its own master bathroom. The hall bath was just updated and all of the bedrooms offer ceiling fans. There is plenty of parking between the garage, driveway and on the street. Conveniently located close to Route 295, you can be in PA or DE in fairly quickly. You are close to shopping and restaurants as well. The annual HOA fee is super low! This is a wonderful place to call home. Call to set up a personal tour today!
Location
State NJ
County Gloucester
Area Logan Twp (20809)
Zoning RESIDENTIAL
Rooms
Main Level Bedrooms 4
Interior
Heating Forced Air
Cooling Central A/C
Heat Source Oil
Exterior
Parking Features Garage - Front Entry, Inside Access
Garage Spaces 2.0
Water Access N
Accessibility Level Entry - Main
Attached Garage 1
Total Parking Spaces 2
Garage Y
Building
Story 2
Foundation Slab
Sewer Public Sewer
Water Public
Architectural Style Other
Level or Stories 2
Additional Building Above Grade, Below Grade
New Construction N
Schools
School District Kingsway Regional High
Others
Pets Allowed Y
Senior Community No
Tax ID 09-02503-00022
Ownership Fee Simple
SqFt Source Estimated
Acceptable Financing FHA, Conventional, Cash
Listing Terms FHA, Conventional, Cash
Financing FHA,Conventional,Cash
Special Listing Condition Standard
Pets Allowed Dogs OK, Cats OK
Read Less
Want to know what your home might be worth? Contact us for a FREE valuation!

Our team is ready to help you sell your home for the highest possible price ASAP

Bought with Robert W. Barnhardt, Jr. Jr. • RE/MAX Connection Realtors

GET MORE INFORMATION





