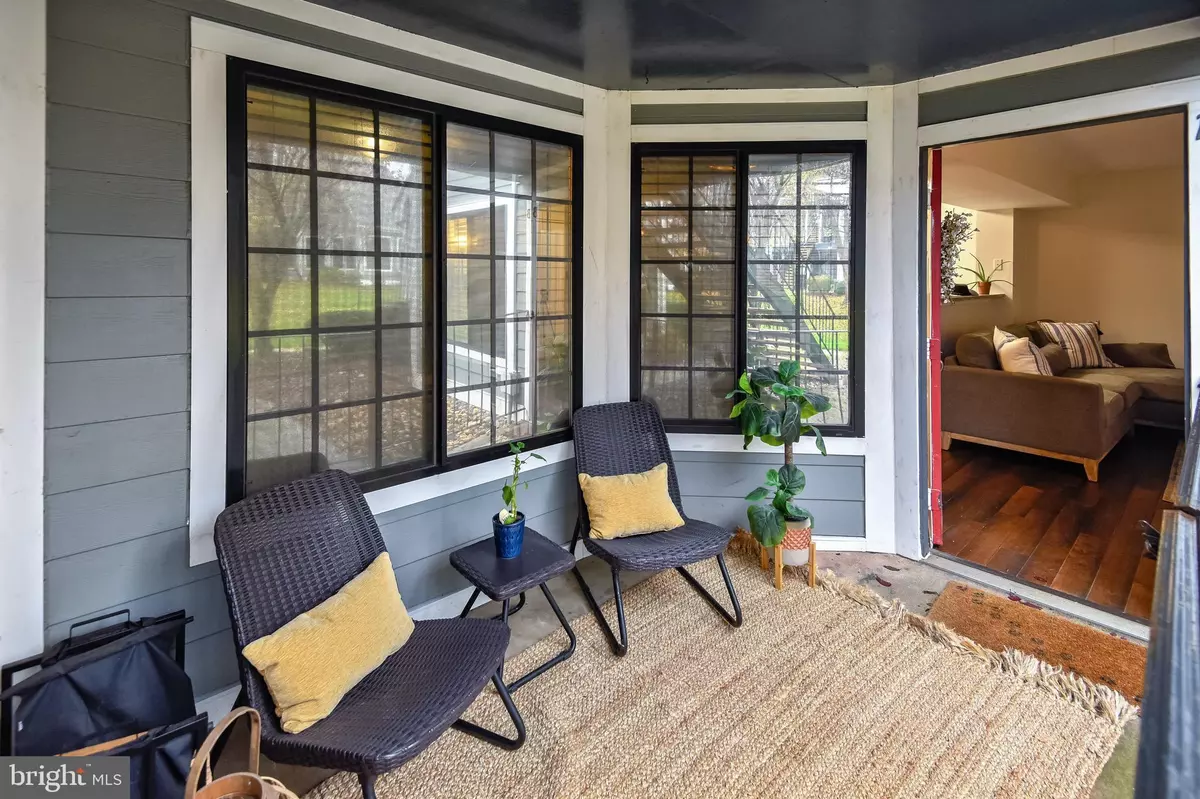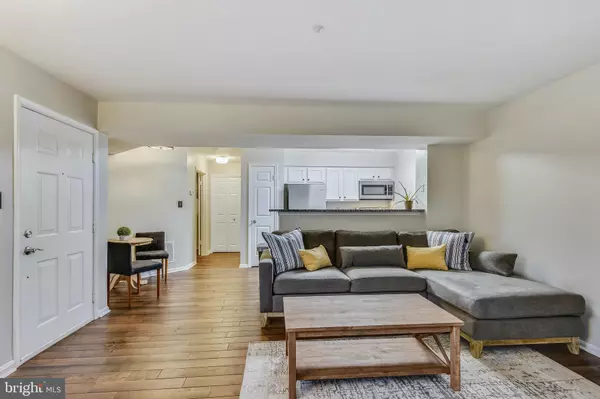$274,000
$269,000
1.9%For more information regarding the value of a property, please contact us for a free consultation.
7001 BIRKENHEAD PL #10B Alexandria, VA 22315
2 Beds
1 Bath
779 SqFt
Key Details
Sold Price $274,000
Property Type Condo
Sub Type Condo/Co-op
Listing Status Sold
Purchase Type For Sale
Square Footage 779 sqft
Price per Sqft $351
Subdivision Tiers Of Manchester Lakes
MLS Listing ID VAFX1166614
Sold Date 12/18/20
Style Craftsman,Traditional
Bedrooms 2
Full Baths 1
Condo Fees $425/mo
HOA Y/N N
Abv Grd Liv Area 779
Originating Board BRIGHT
Year Built 1991
Annual Tax Amount $2,544
Tax Year 2020
Property Description
Wonderful 2 Bedroom Condo located on the ground level corner unit with a large patio for outdoor entertaining overlooking the courtyard. Located in Kingstowne & Manchester Lakes area. This home features a completely remodeled Kitchen with white cabinetry, granite counters and stainless appliances just completed November 2020, updated Bath 2020, fresh neutral paint, new wood blinds and light fixtures, and new Hardwood floors throughout and a Master Bedroom walk-in closet with built-ins. The home features a open concept floor plan with a fireplace and lots of windows for natural light, the second bedroom with high ceilings and large windows also provides the perfect home office. A full size washer & dryer in the unit and assigned parking space. The popcorn ceilings have been removed and new HVAC installed aprx 1 year old. Over $20K in recent improvements this home is in move-in condition! Offering great community amenities such as outdoor pools, tennis courts and tot lots, club house and walking paths. It is Super-close to I-395/495, Metro, and 2 Town Centers for your convenience. Property is located in Tiers at Manchester Lakes II. Unit Entrance is located down the sidewalk to the left around to the rear.
Location
State VA
County Fairfax
Zoning 308
Rooms
Other Rooms Dining Room, Bedroom 2, Kitchen, Family Room, Bedroom 1, Bathroom 1
Main Level Bedrooms 2
Interior
Interior Features Breakfast Area, Ceiling Fan(s), Combination Dining/Living, Combination Kitchen/Living, Entry Level Bedroom, Family Room Off Kitchen, Floor Plan - Open, Kitchen - Galley, Upgraded Countertops, Walk-in Closet(s), Window Treatments, Wood Floors
Hot Water Electric
Heating Heat Pump(s)
Cooling Heat Pump(s)
Flooring Hardwood, Ceramic Tile
Fireplaces Number 1
Fireplaces Type Mantel(s), Wood, Stone
Equipment Built-In Microwave, Built-In Range, Dishwasher, Disposal, Dryer, Exhaust Fan, Oven/Range - Electric, Refrigerator, Stainless Steel Appliances, Washer, Water Heater
Furnishings No
Fireplace Y
Window Features Screens
Appliance Built-In Microwave, Built-In Range, Dishwasher, Disposal, Dryer, Exhaust Fan, Oven/Range - Electric, Refrigerator, Stainless Steel Appliances, Washer, Water Heater
Heat Source Electric
Laundry Has Laundry, Dryer In Unit, Washer In Unit, Main Floor
Exterior
Exterior Feature Patio(s), Roof
Garage Spaces 1.0
Parking On Site 1
Utilities Available Cable TV Available
Amenities Available Basketball Courts, Club House, Community Center, Tot Lots/Playground, Tennis Courts, Swimming Pool, Reserved/Assigned Parking, Pool - Outdoor, Picnic Area, Party Room, Lake, Jog/Walk Path
Water Access N
View Courtyard, Garden/Lawn
Accessibility Level Entry - Main, No Stairs
Porch Patio(s), Roof
Total Parking Spaces 1
Garage N
Building
Lot Description Backs - Open Common Area, Corner, No Thru Street
Story 4
Unit Features Garden 1 - 4 Floors
Sewer Public Sewer
Water Public
Architectural Style Craftsman, Traditional
Level or Stories 4
Additional Building Above Grade, Below Grade
Structure Type Dry Wall,Vaulted Ceilings
New Construction N
Schools
Elementary Schools Franconia
Middle Schools Twain
High Schools Edison
School District Fairfax County Public Schools
Others
Pets Allowed Y
HOA Fee Include Ext Bldg Maint,Water,Trash,Snow Removal,Recreation Facility,Pool(s),Lawn Maintenance,Lawn Care Side,Lawn Care Rear,Lawn Care Front
Senior Community No
Tax ID 0912 18 0010B
Ownership Condominium
Acceptable Financing Cash, Conventional, FHA, VA
Horse Property N
Listing Terms Cash, Conventional, FHA, VA
Financing Cash,Conventional,FHA,VA
Special Listing Condition Standard
Pets Allowed Size/Weight Restriction, Dogs OK, Number Limit
Read Less
Want to know what your home might be worth? Contact us for a FREE valuation!

Our team is ready to help you sell your home for the highest possible price ASAP

Bought with Young M Yim • CENTURY 21 New Millennium
GET MORE INFORMATION





