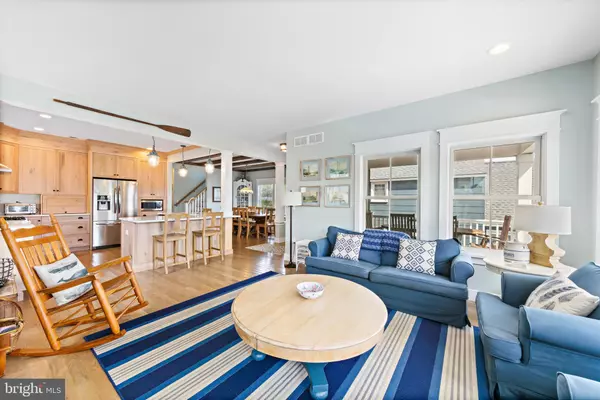$1,900,000
$1,899,999
For more information regarding the value of a property, please contact us for a free consultation.
119 E 26TH Long Beach Township, NJ 08008
6 Beds
4 Baths
2,796 SqFt
Key Details
Sold Price $1,900,000
Property Type Single Family Home
Sub Type Detached
Listing Status Sold
Purchase Type For Sale
Square Footage 2,796 sqft
Price per Sqft $679
Subdivision Spray Beach
MLS Listing ID NJOC401944
Sold Date 11/20/20
Style Coastal,Cottage,Craftsman,Traditional
Bedrooms 6
Full Baths 4
HOA Y/N N
Abv Grd Liv Area 2,796
Originating Board BRIGHT
Year Built 2017
Annual Tax Amount $10,256
Tax Year 2020
Lot Size 5,400 Sqft
Acres 0.12
Lot Dimensions 40.00 x 145.00
Property Description
Welcome to 119 E 26th Street on Long Beach Island. This stunning, custom-built home sits just five houses off the beach and is near all the major attractions on LBI. The quality and attention to detail in this home is apparent when you set foot on the property. From the cosmetic touches like the gourmet kitchen with quartz counter tops and the rough-sawn ceiling beams sourced in Vermont to the structural upgrades like spray foam insulated exterior walls and an owned solar system, this house will not disappoint. The non-reversed living design takes advantage of the over sized yard that allows for a massive 13x30 foot pool with swim ledge and custom Pergola. Additional features include an elevator, multiple levels of decking with ocean and bay views, white oak flooring throughout, Anderson "A" series windows, craftsman trim, exterior metal and cedar accents, architectural shingles, and a custom landscaping package. The home has an impressive rental history of around $10,000/week in season.
Location
State NJ
County Ocean
Area Long Beach Twp (21518)
Zoning R-50
Rooms
Other Rooms Living Room, Dining Room, Kitchen, Family Room, Laundry
Main Level Bedrooms 2
Interior
Interior Features Air Filter System, Bar, Breakfast Area, Built-Ins, Ceiling Fan(s), Central Vacuum, Crown Moldings, Dining Area, Elevator, Exposed Beams, Floor Plan - Open, Kitchen - Gourmet, Kitchen - Island, Primary Bath(s), Pantry, Recessed Lighting, Soaking Tub, Stall Shower, Tub Shower, Upgraded Countertops, Wainscotting, Walk-in Closet(s), Wet/Dry Bar, Window Treatments, Wood Floors
Hot Water Instant Hot Water
Heating Forced Air
Cooling Central A/C
Fireplaces Number 1
Fireplaces Type Gas/Propane
Equipment Central Vacuum, Dishwasher, Dryer, Microwave, Oven/Range - Gas, Range Hood, Refrigerator, Washer
Furnishings Partially
Fireplace Y
Window Features Double Hung
Appliance Central Vacuum, Dishwasher, Dryer, Microwave, Oven/Range - Gas, Range Hood, Refrigerator, Washer
Heat Source Natural Gas
Laundry Has Laundry, Main Floor, Upper Floor
Exterior
Exterior Feature Balconies- Multiple, Balcony, Deck(s), Patio(s), Porch(es), Roof, Screened
Parking Features Additional Storage Area, Garage Door Opener, Inside Access, Oversized
Garage Spaces 2.0
Pool Filtered, Saltwater
Utilities Available Cable TV, Water Available, Sewer Available, Phone Available, Natural Gas Available, Electric Available
Water Access N
View Ocean, Bay
Roof Type Shingle
Accessibility Elevator
Porch Balconies- Multiple, Balcony, Deck(s), Patio(s), Porch(es), Roof, Screened
Attached Garage 2
Total Parking Spaces 2
Garage Y
Building
Story 3
Foundation Flood Vent, Pilings
Sewer Public Sewer
Water Public
Architectural Style Coastal, Cottage, Craftsman, Traditional
Level or Stories 3
Additional Building Above Grade, Below Grade
New Construction N
Schools
Elementary Schools Long Beach Island Grade School
Middle Schools Long Beach Island Grade School
School District Long Beach Island Schools
Others
Senior Community No
Tax ID 18-00005 28-00006
Ownership Fee Simple
SqFt Source Assessor
Security Features Electric Alarm,Security System
Special Listing Condition Standard
Read Less
Want to know what your home might be worth? Contact us for a FREE valuation!

Our team is ready to help you sell your home for the highest possible price ASAP

Bought with Dawn Erikson • BHHS Zack Shore REALTORS

GET MORE INFORMATION





