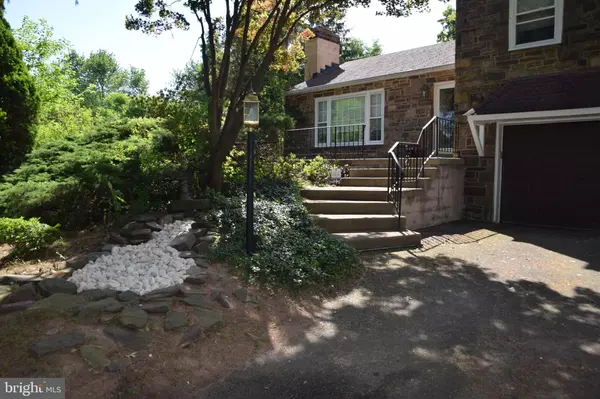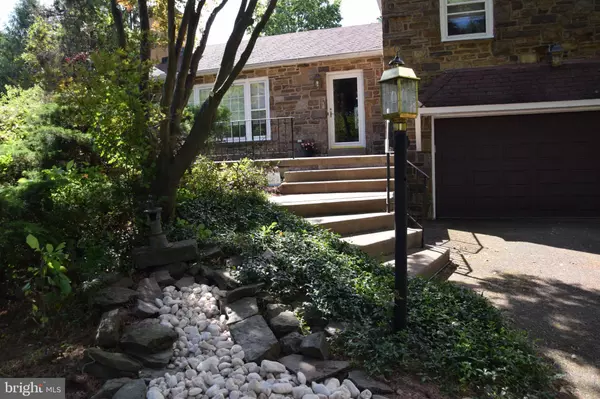$356,000
$372,900
4.5%For more information regarding the value of a property, please contact us for a free consultation.
910 SYCAMORE DR Lansdale, PA 19446
3 Beds
3 Baths
2,748 SqFt
Key Details
Sold Price $356,000
Property Type Single Family Home
Sub Type Detached
Listing Status Sold
Purchase Type For Sale
Square Footage 2,748 sqft
Price per Sqft $129
Subdivision None Available
MLS Listing ID PAMC652850
Sold Date 08/07/20
Style Split Level
Bedrooms 3
Full Baths 2
Half Baths 1
HOA Y/N N
Abv Grd Liv Area 2,308
Originating Board BRIGHT
Year Built 1955
Annual Tax Amount $4,427
Tax Year 2019
Lot Size 0.854 Acres
Acres 0.85
Lot Dimensions 109.00 x 0.00
Property Description
This well built home is just waiting for a new family to enjoy as this family has for decades! Original owners. This split level home has 3 bedrooms, 2.5 baths and tons of character is located in Montgomery Township. It comes with .85 acres in a serene setting with mature trees, nature, and peaceful surroundings. You will not believe you are so close to restaurants, stopping, and ease to get around yet so secluded in this neighborhood. There are gorgeous original hardwood floors, lots of storage and the closets are large in the bedrooms. The Family Room is very large with a powder room, outside exit, and skylights. Great room to entertain! This home has 3 zones of heat, central air, a stone wood burning fireplace, central vac system, ceiling fans in all bedrooms, a laundry chute, walk up attic storage, 2 car garage with opener, a workshop, and plenty of space for all. There is a deck and patios galore to entertain and enjoy the beautiful yard, even at night. The home is equipped with lighting outside around the house and driveway. The deck has a ramp for mobility issues. With all of the above, it even comes with a HOME WARRANTY. As part of an estate, inspections are welcome, but no repairs will be made. Do not wait to schedule to see this home, it is priced to move quickly and it will!
Location
State PA
County Montgomery
Area Montgomery Twp (10646)
Zoning R2
Rooms
Other Rooms Living Room, Dining Room, Bedroom 2, Bedroom 3, Kitchen, Family Room, Den, Basement, Bedroom 1, Full Bath, Half Bath
Basement Shelving, Unfinished, Workshop, Sump Pump
Interior
Interior Features Attic, Carpet, Central Vacuum, Combination Dining/Living, Kitchen - Eat-In, Laundry Chute, Skylight(s), Stall Shower, Tub Shower, Walk-in Closet(s), Wood Floors, Ceiling Fan(s)
Hot Water Oil
Heating Baseboard - Hot Water, Zoned
Cooling Central A/C
Flooring Carpet, Hardwood, Slate, Vinyl
Fireplaces Number 1
Fireplaces Type Stone
Equipment Central Vacuum, Dishwasher, Dryer - Electric, Oven/Range - Electric, Refrigerator
Furnishings No
Fireplace Y
Appliance Central Vacuum, Dishwasher, Dryer - Electric, Oven/Range - Electric, Refrigerator
Heat Source Oil
Laundry Basement, Hookup
Exterior
Exterior Feature Deck(s), Patio(s), Porch(es)
Parking Features Garage - Front Entry, Garage Door Opener, Inside Access
Garage Spaces 12.0
Water Access N
View Garden/Lawn
Roof Type Architectural Shingle
Accessibility 2+ Access Exits, Ramp - Main Level
Porch Deck(s), Patio(s), Porch(es)
Attached Garage 2
Total Parking Spaces 12
Garage Y
Building
Lot Description Backs to Trees, Front Yard, Landscaping, Open, Rear Yard, Private
Story 3
Sewer Public Sewer
Water Private, Well
Architectural Style Split Level
Level or Stories 3
Additional Building Above Grade, Below Grade
Structure Type Dry Wall
New Construction N
Schools
School District North Penn
Others
Senior Community No
Tax ID 46-00-03682-007
Ownership Fee Simple
SqFt Source Assessor
Acceptable Financing Cash, Conventional, FHA, VA
Listing Terms Cash, Conventional, FHA, VA
Financing Cash,Conventional,FHA,VA
Special Listing Condition Standard
Read Less
Want to know what your home might be worth? Contact us for a FREE valuation!

Our team is ready to help you sell your home for the highest possible price ASAP

Bought with Nicole Marcum Rife • Compass RE

GET MORE INFORMATION





