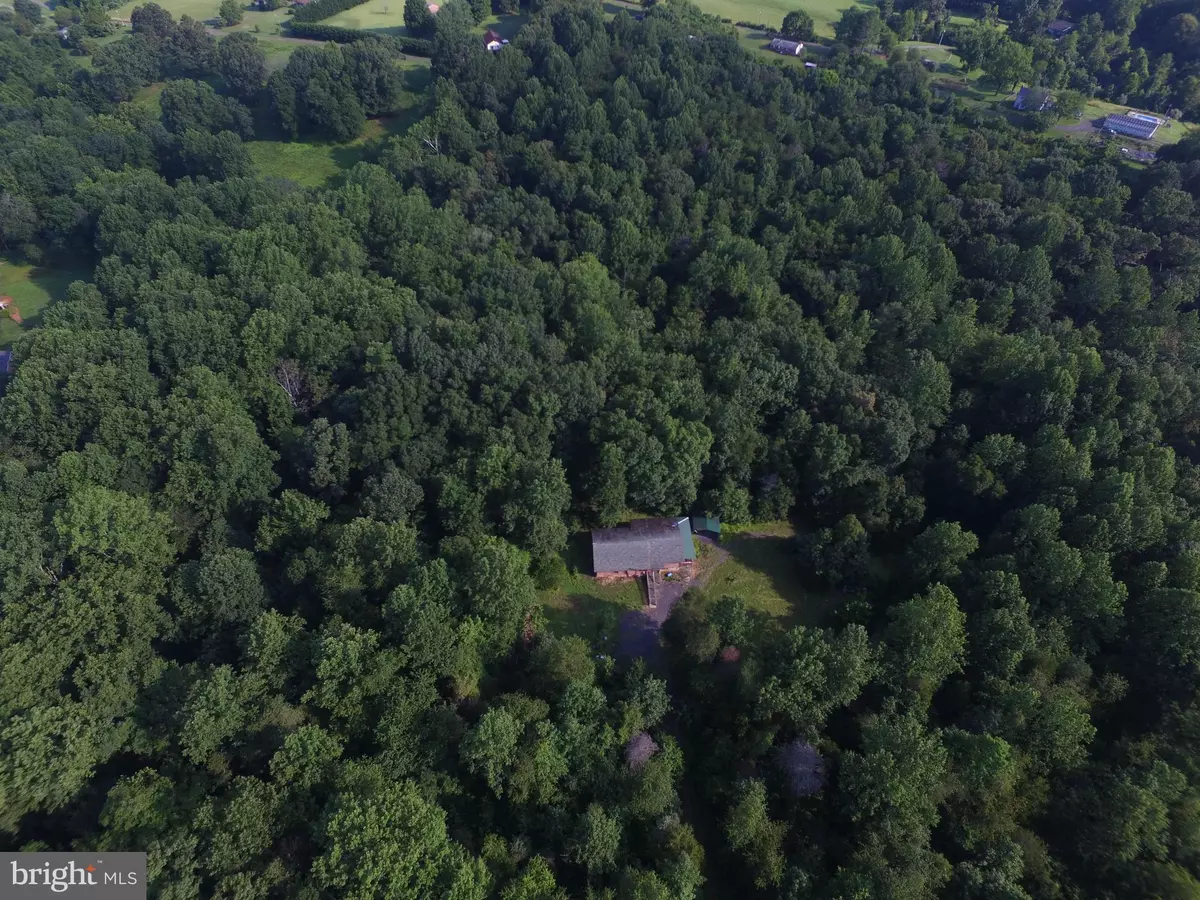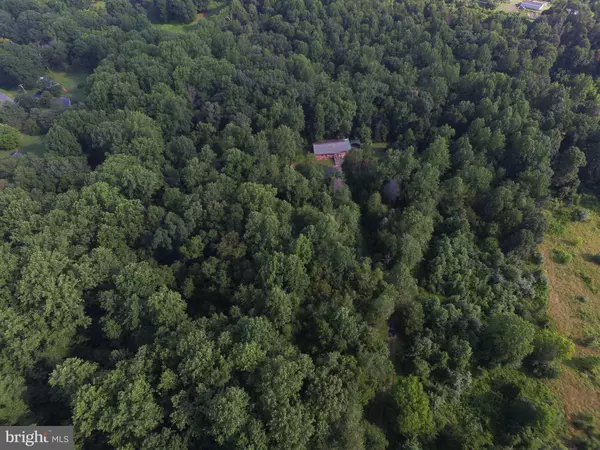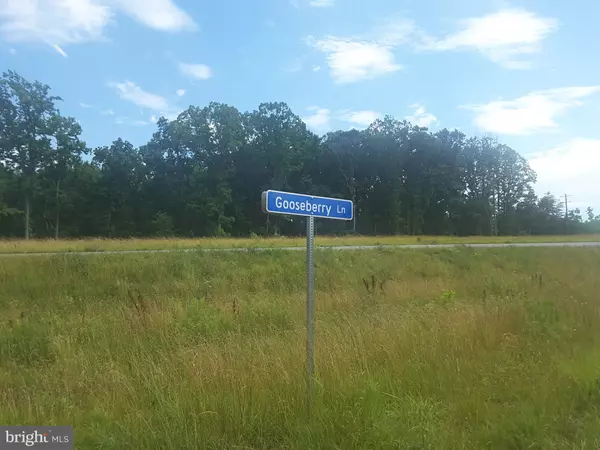$355,000
$389,900
9.0%For more information regarding the value of a property, please contact us for a free consultation.
12215 GOOSEBERRY Culpeper, VA 22701
3 Beds
2 Baths
1,899 SqFt
Key Details
Sold Price $355,000
Property Type Single Family Home
Sub Type Detached
Listing Status Sold
Purchase Type For Sale
Square Footage 1,899 sqft
Price per Sqft $186
Subdivision None Available
MLS Listing ID VACU138880
Sold Date 02/17/20
Style Cabin/Lodge
Bedrooms 3
Full Baths 1
Half Baths 1
HOA Y/N N
Abv Grd Liv Area 1,635
Originating Board BRIGHT
Year Built 1939
Annual Tax Amount $1,208
Tax Year 2018
Lot Size 32.890 Acres
Acres 32.89
Lot Dimensions On file
Property Description
A retreat not far from downtown Culpeper with so much potential. 32.89 private acres that can be utilized for your dream home with divisible acreage for extended family ,an Air BNB rental, or acreage for a developer. Well kept, spacious, still smells like new cedar wood log cabin ( approx. 1635 sq.ft ) built in 2002 is located on property with private well/septic. 3 bedrooms, 1 half bath with shower, and 1 full bath in master bedroom with motion light, walk-in closet. Light oak cabinets in kitchen awaiting new appliances, high ceilings, side wrap around deck, customized light fixtures, ceiling fans, loft in 2 rooms, enclosed glass window back porch with a 4 person Jacuzzi hot tub in good condition, and most of all PRIVACY!! New water heater installed in 2009, heating stove installed that will heat the whole cabin done in 2009. Basement approx. 24ft x 40ft and well insulated. Carport. Propane tank above ground (est. 150 gal.). 2 separate parcels sold collectively 40-156 (26.6 acres), 40/157 (6.29 acres). A well has been installed for cattle.
Location
State VA
County Culpeper
Zoning R1
Rooms
Other Rooms Dining Room, Primary Bedroom, Bedroom 2, Kitchen, Basement, Bedroom 1, Great Room, Laundry, Loft, Storage Room, Full Bath, Half Bath, Screened Porch
Basement Side Entrance, Outside Entrance
Main Level Bedrooms 3
Interior
Interior Features Combination Kitchen/Living, Floor Plan - Open, Kitchen - Table Space
Heating Wood Burn Stove
Cooling Ceiling Fan(s)
Flooring Concrete, Tile/Brick
Fireplace N
Heat Source Natural Gas
Laundry Main Floor
Exterior
Exterior Feature Deck(s), Enclosed, Porch(es), Wrap Around, Screened, Roof
Garage Spaces 1.0
Carport Spaces 1
Utilities Available Above Ground, Cable TV Available, Electric Available, Phone Available, Natural Gas Available, Water Available, Sewer Available
Water Access N
View Creek/Stream, Trees/Woods, Street
Roof Type Metal
Street Surface Gravel
Accessibility None
Porch Deck(s), Enclosed, Porch(es), Wrap Around, Screened, Roof
Road Frontage Private
Total Parking Spaces 1
Garage N
Building
Lot Description Additional Lot(s), Cleared, Backs to Trees, Front Yard, Partly Wooded, Private, Road Frontage, Rural, Secluded, Subdivision Possible, Trees/Wooded
Story 1
Sewer Private Sewer
Water Private, Well
Architectural Style Cabin/Lodge
Level or Stories 1
Additional Building Above Grade, Below Grade
Structure Type Wood Ceilings,Wood Walls,Paneled Walls
New Construction N
Schools
School District Culpeper County Public Schools
Others
Senior Community No
Tax ID 40- - - -156
Ownership Fee Simple
SqFt Source Estimated
Acceptable Financing Cash, Farm Credit Service
Horse Property Y
Listing Terms Cash, Farm Credit Service
Financing Cash,Farm Credit Service
Special Listing Condition Standard
Read Less
Want to know what your home might be worth? Contact us for a FREE valuation!

Our team is ready to help you sell your home for the highest possible price ASAP

Bought with Theresa Dalman • Long & Foster Real Estate, Inc.

GET MORE INFORMATION





