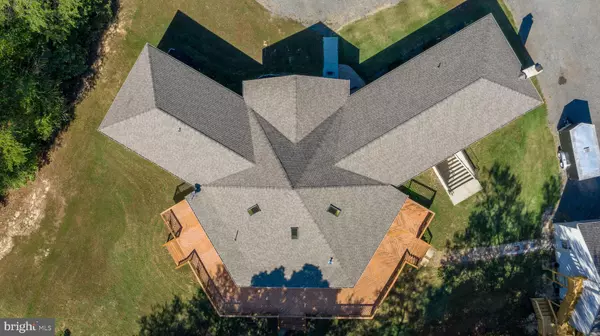$500,000
$499,900
For more information regarding the value of a property, please contact us for a free consultation.
8455 GILROY RD Nanjemoy, MD 20662
5 Beds
4 Baths
4,492 SqFt
Key Details
Sold Price $500,000
Property Type Single Family Home
Sub Type Detached
Listing Status Sold
Purchase Type For Sale
Square Footage 4,492 sqft
Price per Sqft $111
Subdivision None Available
MLS Listing ID MDCH207570
Sold Date 01/29/20
Style Raised Ranch/Rambler
Bedrooms 5
Full Baths 3
Half Baths 1
HOA Y/N N
Abv Grd Liv Area 3,492
Originating Board BRIGHT
Year Built 2005
Annual Tax Amount $6,441
Tax Year 2018
Lot Size 25.960 Acres
Acres 25.96
Property Description
25.96 acres convey in this sale. WITH OPTION TO INCLUDE 6 acres w recorded perc with ACCEPTABLE offer. CUSTOM built 5 Bdrm 3.5 B Raised Rambler w open floor plan. With cost efficient GEOTHERMAL HEATING AND COOLING. HUGE kitchen w Maple cabinet, Island, lots of counter top, Jenn air appliances & BIG pantry. All right off the open family rm w vaulted ceilings, pellet stove, that walk out to large private wrap around deck. Master berm is BIG, w vaulted ceiling, super bath w soaking tub, and large walk in closet. Other bedroom good size w ceiling fans. Birch hardwood floors on main level. OVER SIZED, NICE 2 car garage / MAN CAVE w 1/2 bath and lrg storage area w stairs above. Fully finished bsmt w rec rm, brick fireplace, full bath & den / bonus rm. Newer roof & gutters (2 years old). Local security system in home. NOTICE, 3 LOTS CONVEY, tax IDs are 0903002543 25.96 acres w home, 0903027325 6 acres w Plat, 0903027317 1.31 acres. NICE property for horses, HUNTING, 4 wheeling or nature watching. Portion of the property is forest conservation. Call agent w any questions
Location
State MD
County Charles
Zoning AC
Rooms
Basement Fully Finished
Main Level Bedrooms 5
Interior
Interior Features Carpet, Ceiling Fan(s), Entry Level Bedroom, Floor Plan - Open, Kitchen - Country, Kitchen - Eat-In, Kitchen - Island, Primary Bath(s), Pantry, Walk-in Closet(s), Stove - Wood
Hot Water 60+ Gallon Tank
Heating Forced Air
Cooling Geothermal, Central A/C, Ceiling Fan(s)
Flooring Hardwood
Fireplaces Number 2
Equipment Cooktop, Dishwasher, Exhaust Fan, Extra Refrigerator/Freezer, Microwave, Refrigerator, Stove, Water Heater
Appliance Cooktop, Dishwasher, Exhaust Fan, Extra Refrigerator/Freezer, Microwave, Refrigerator, Stove, Water Heater
Heat Source Geo-thermal, Electric
Exterior
Parking Features Garage - Front Entry
Garage Spaces 8.0
Water Access N
View Trees/Woods
Roof Type Fiberglass
Accessibility None
Total Parking Spaces 8
Garage Y
Building
Story 2
Sewer On Site Septic
Water Well
Architectural Style Raised Ranch/Rambler
Level or Stories 2
Additional Building Above Grade, Below Grade
Structure Type Vaulted Ceilings,Tray Ceilings
New Construction N
Schools
School District Charles County Public Schools
Others
Senior Community No
Tax ID 0903002543
Ownership Fee Simple
SqFt Source Assessor
Security Features Security System
Special Listing Condition Standard
Read Less
Want to know what your home might be worth? Contact us for a FREE valuation!

Our team is ready to help you sell your home for the highest possible price ASAP

Bought with Tatiana Saldana Arias • Samson Properties
GET MORE INFORMATION





