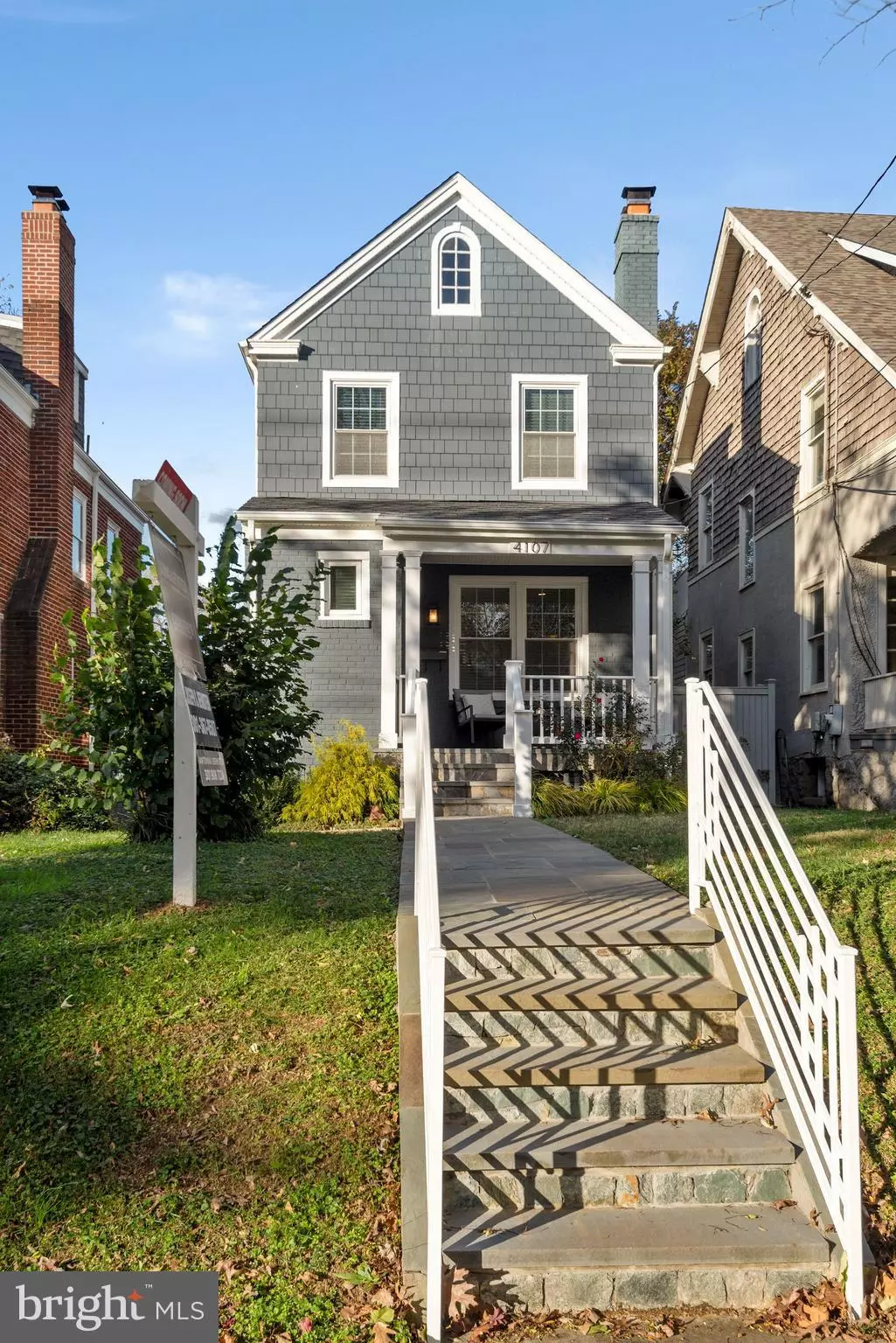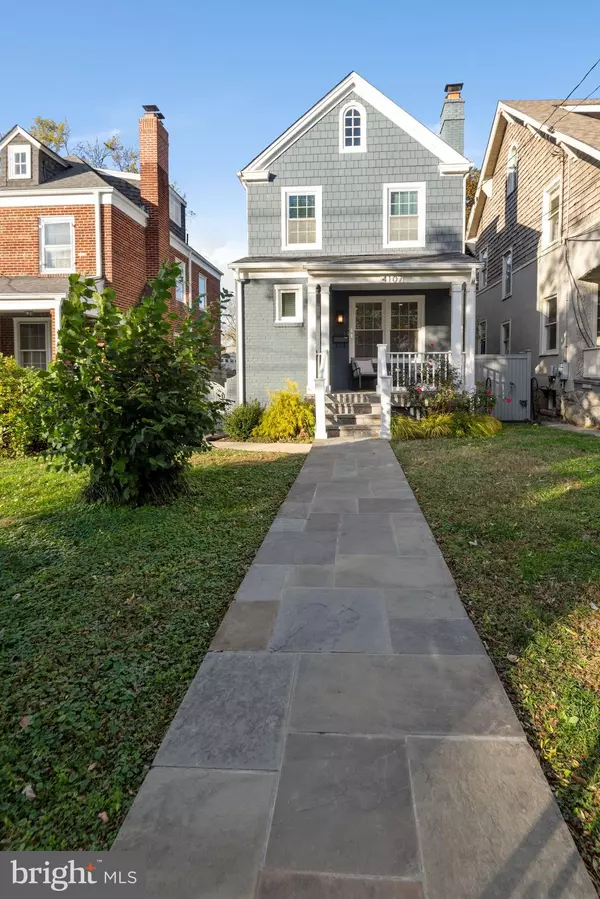$1,105,000
$999,000
10.6%For more information regarding the value of a property, please contact us for a free consultation.
4107 FESSENDEN ST NW Washington, DC 20016
3 Beds
3 Baths
1,627 SqFt
Key Details
Sold Price $1,105,000
Property Type Single Family Home
Sub Type Detached
Listing Status Sold
Purchase Type For Sale
Square Footage 1,627 sqft
Price per Sqft $679
Subdivision Chevy Chase
MLS Listing ID DCDC495200
Sold Date 12/23/20
Style Craftsman
Bedrooms 3
Full Baths 3
HOA Y/N N
Abv Grd Liv Area 1,100
Originating Board BRIGHT
Year Built 1937
Annual Tax Amount $7,018
Tax Year 2020
Lot Size 3,470 Sqft
Acres 0.08
Property Description
Offer deadline: Sunday, Nov. 22nd at 12pm This charming ,single family home is conveniently located I the heart of Chevy Chase DC, between Friendship Heights and Tenleytown. City living at its best! Surrounded by tree lined streets and sidewalks, in close proximity to Wisconsin and Connecticut Avenues. Multiple parks and playgrounds just a few blocks away. A wide selection of restaurants and cafes around the corner. Whole Foods, pharmacy, Rodman?s Gourmet, gyms and more within reach! Built in 1937, solid brick structure. Renovated in 2013 with Hardie shingle siding, and a brand NEW ROOF (September 2020), the home offers 3 fully finished levels, a 4th level attic - perfect for additional storage, plus fenced yard, 1 car garage and parking pad! Walk up the flagstone walkway to an inviting front porch & enter the main level which boasts a cozy living room with wood burning fireplace and spacious gourmet kitchen with honed marble counter tops, ample storage, stainless steel appliances, large island and table space. The upper level offers a large primary bedroom with en suite bath and a secondary bedroom with private bath. A third bedroom, full bath and family room complete the lower level with rear access to the spacious, fully fenced yard with patio.
Location
State DC
County Washington
Zoning R-2
Rooms
Basement Daylight, Partial, Full, Fully Finished, Heated, Improved, Interior Access, Outside Entrance, Rear Entrance, Walkout Stairs, Windows
Interior
Hot Water Natural Gas
Heating Radiant, Baseboard - Electric, Wall Unit
Cooling Central A/C
Flooring Hardwood, Tile/Brick
Fireplaces Number 1
Fireplaces Type Wood
Furnishings No
Fireplace Y
Heat Source Natural Gas, Electric
Laundry Lower Floor, Dryer In Unit, Washer In Unit
Exterior
Parking Features Garage Door Opener
Garage Spaces 2.0
Fence Partially, Rear
Water Access N
Roof Type Asphalt
Accessibility None
Total Parking Spaces 2
Garage Y
Building
Story 4
Sewer Public Sewer
Water Public
Architectural Style Craftsman
Level or Stories 4
Additional Building Above Grade, Below Grade
New Construction N
Schools
School District District Of Columbia Public Schools
Others
Senior Community No
Tax ID 1738//0004
Ownership Fee Simple
SqFt Source Assessor
Horse Property N
Special Listing Condition Standard
Read Less
Want to know what your home might be worth? Contact us for a FREE valuation!

Our team is ready to help you sell your home for the highest possible price ASAP

Bought with Antonina M Bernstein • Long & Foster Real Estate, Inc.

GET MORE INFORMATION





