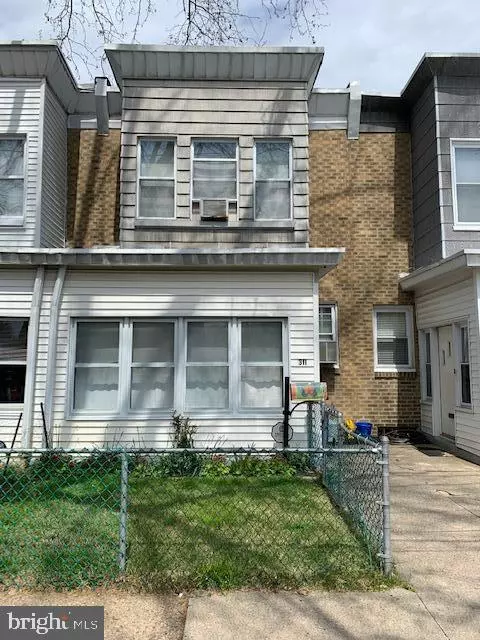$121,000
$118,000
2.5%For more information regarding the value of a property, please contact us for a free consultation.
311 SAINT VINCENT ST Philadelphia, PA 19111
3 Beds
1 Bath
1,216 SqFt
Key Details
Sold Price $121,000
Property Type Townhouse
Sub Type Interior Row/Townhouse
Listing Status Sold
Purchase Type For Sale
Square Footage 1,216 sqft
Price per Sqft $99
Subdivision Burholme
MLS Listing ID PAPH891558
Sold Date 06/11/20
Style Bi-level
Bedrooms 3
Full Baths 1
HOA Y/N N
Abv Grd Liv Area 1,216
Originating Board BRIGHT
Year Built 1950
Annual Tax Amount $1,764
Tax Year 2020
Lot Size 1,444 Sqft
Acres 0.03
Lot Dimensions 16.04 x 90.00
Property Description
Enter this lovely home through the sunroom and into the living room. Nice-sized dining room with ceiling fan and closet. There is a pantry area off of the dining room that will conveniently store lots of food or kitchen items. Eat in kitchen has a door leading to balcony overlooking the fenced in back yard. Perfect place for morning coffee and reading a good book! Upstairs you will find 3 bedrooms with lots of closet space. Full bath has skylight to enjoy natural light and fresh air. Partially finished basement has lots of storage space, laundry area with large utility sink and door leading to the back yard. Nice-sized fenced in yard that has no through traffic behind it. A security system is in place but is not active. Owner is willing to leave some of the furniture if a buyer is interested.
Location
State PA
County Philadelphia
Area 19111 (19111)
Zoning RSA5
Rooms
Other Rooms Dining Room, Kitchen, Basement, Sun/Florida Room
Basement Other, Drainage System, Poured Concrete, Rear Entrance, Rough Bath Plumb, Walkout Level, Windows, Workshop, Fully Finished
Interior
Interior Features Carpet, Ceiling Fan(s), Floor Plan - Traditional, Formal/Separate Dining Room, Kitchen - Eat-In, Pantry, Skylight(s), Tub Shower
Hot Water Natural Gas
Heating Hot Water
Cooling Ceiling Fan(s), Window Unit(s)
Flooring Carpet, Laminated
Equipment Built-In Range, Dryer - Gas, Oven/Range - Gas, Water Heater
Fireplace N
Window Features Replacement,Screens,Skylights
Appliance Built-In Range, Dryer - Gas, Oven/Range - Gas, Water Heater
Heat Source Natural Gas
Laundry Basement
Exterior
Exterior Feature Balcony
Fence Chain Link
Utilities Available Cable TV Available, Above Ground, Electric Available, Natural Gas Available, Phone Available, Sewer Available, Water Available
Water Access N
Roof Type Flat
Street Surface Black Top
Accessibility None
Porch Balcony
Road Frontage City/County
Garage N
Building
Lot Description Level, Rear Yard
Story 2
Foundation Slab
Sewer Public Sewer
Water Public
Architectural Style Bi-level
Level or Stories 2
Additional Building Above Grade, Below Grade
Structure Type Dry Wall
New Construction N
Schools
Elementary Schools Kennedy C. Crossan School
Middle Schools Woodrow Wilson
High Schools Northeast
School District The School District Of Philadelphia
Others
Pets Allowed Y
Senior Community No
Tax ID 353179400
Ownership Fee Simple
SqFt Source Estimated
Security Features Security System
Acceptable Financing Cash, Conventional, FHA
Horse Property N
Listing Terms Cash, Conventional, FHA
Financing Cash,Conventional,FHA
Special Listing Condition Standard
Pets Allowed No Pet Restrictions
Read Less
Want to know what your home might be worth? Contact us for a FREE valuation!

Our team is ready to help you sell your home for the highest possible price ASAP

Bought with Jimmy H Duong • Burholme Realty
GET MORE INFORMATION





