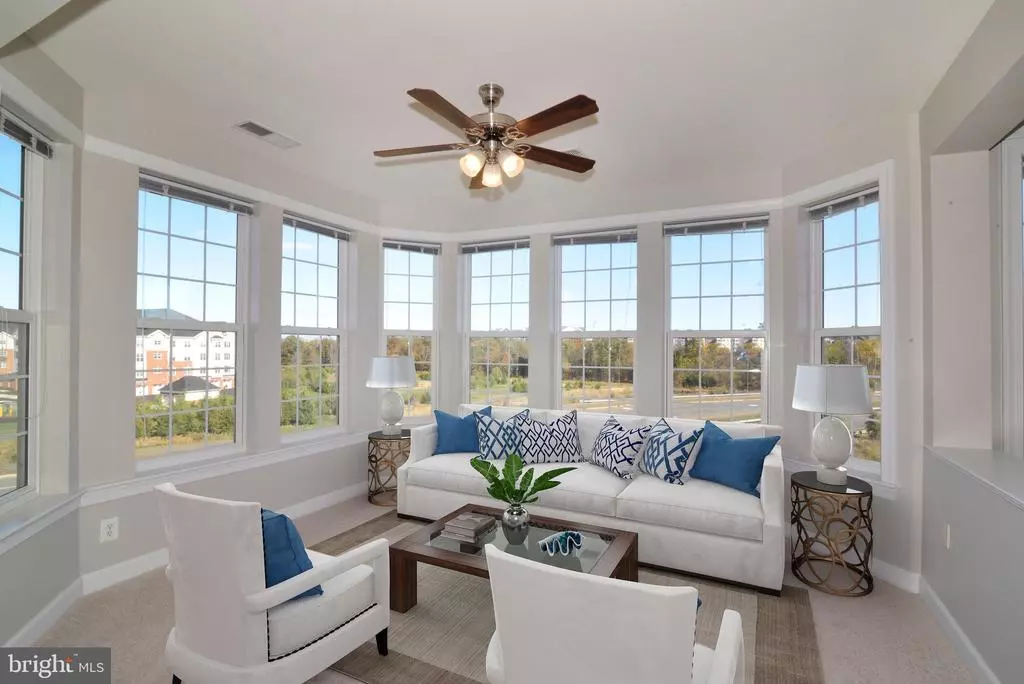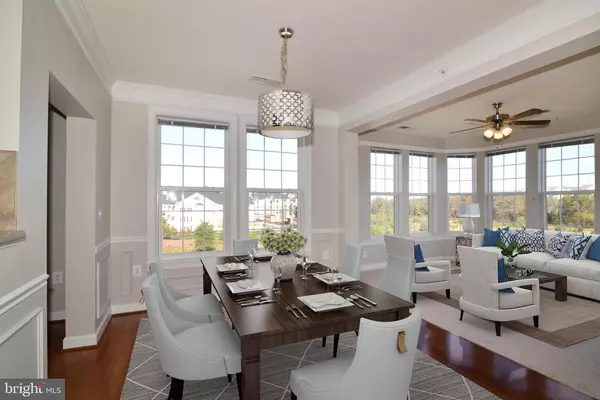$355,000
$360,000
1.4%For more information regarding the value of a property, please contact us for a free consultation.
44485 CHAMBERLAIN TER #302 Ashburn, VA 20147
2 Beds
2 Baths
1,710 SqFt
Key Details
Sold Price $355,000
Property Type Condo
Sub Type Condo/Co-op
Listing Status Sold
Purchase Type For Sale
Square Footage 1,710 sqft
Price per Sqft $207
Subdivision Four Seasons
MLS Listing ID VALO420064
Sold Date 10/29/20
Style Traditional
Bedrooms 2
Full Baths 2
Condo Fees $503/mo
HOA Fees $89/mo
HOA Y/N Y
Abv Grd Liv Area 1,710
Originating Board BRIGHT
Year Built 2005
Annual Tax Amount $3,290
Tax Year 2020
Property Description
This is the best kept secret for a 55+ condo community in the Northern Virginia area. This 1710 SF top floor, corner condo sparkles, and is move-in ready! It is light and bright with 19 windows in the unit. It has a wide-open floor plan with kitchen, dining room, living room and sunroom, all framed by sun-lit windows with expansive, unobstructed views. The unique floor plan offers an abundance of closets with two large bedrooms and two full baths which are separated by the living areas. Trash chutes are conveniently located on each floor so no going outside to the dumpster! The covered main entrance, lobby, hallways and common areas are beautifully decorated and well maintained. The unit includes a reserved garage parking space and a climate-controlled 6'x5'x8h storage unit, all within easy access to the elevator. In addition, there is ample convenient guest parking. Four Seasons offers a lovely clubhouse which includes an exercise room, full kitchen, living and meeting rooms and an outdoor patio with gas grill. In addition, the HOA for the Ashburn Village community includes the Sports Pavilion with indoor and outdoor pools, tennis; basketball and racquetball courts and a fitness center overlooking the Pavilion Lake. This 3 building community backs to a nature preserve and is centrally located. It is walking distance to the new Ashburn Senior Center opening in 2021 and a short drive to the One Loudoun; Ashburn Village; Dulles Town Center shopping areas, Loudoun Hospital and Dulles International Airport, making this the perfect lifestyle choice and offering an extraordinary value for the price with one of the lowest Condo fees and prices per square foot.
Location
State VA
County Loudoun
Zoning 04
Rooms
Other Rooms Living Room, Dining Room, Primary Bedroom, Bedroom 2, Kitchen, Foyer, Sun/Florida Room, Bathroom 2, Primary Bathroom
Main Level Bedrooms 2
Interior
Interior Features Breakfast Area, Carpet, Ceiling Fan(s), Chair Railings, Crown Moldings, Dining Area, Elevator, Entry Level Bedroom, Family Room Off Kitchen, Floor Plan - Open, Kitchen - Eat-In, Primary Bath(s), Soaking Tub, Stall Shower, Tub Shower, Upgraded Countertops, Walk-in Closet(s), Window Treatments, Wood Floors
Hot Water Natural Gas
Heating Forced Air
Cooling Central A/C
Equipment Built-In Microwave, Dishwasher, Disposal, Oven/Range - Gas, Refrigerator, Washer/Dryer Stacked, Water Heater
Fireplace N
Window Features Bay/Bow
Appliance Built-In Microwave, Dishwasher, Disposal, Oven/Range - Gas, Refrigerator, Washer/Dryer Stacked, Water Heater
Heat Source Natural Gas
Laundry Washer In Unit, Dryer In Unit
Exterior
Parking Features Covered Parking, Inside Access, Additional Storage Area
Garage Spaces 1.0
Amenities Available Baseball Field, Basketball Courts, Bike Trail, Club House, Community Center, Common Grounds, Elevator, Exercise Room, Extra Storage, Fitness Center, Hot tub, Jog/Walk Path, Lake, Meeting Room, Party Room, Pool - Indoor, Pool - Outdoor, Racquet Ball, Recreational Center, Reserved/Assigned Parking, Sauna, Tennis Courts, Retirement Community, Water/Lake Privileges
Water Access N
View Trees/Woods, Street
Accessibility 36\"+ wide Halls, Elevator, Grab Bars Mod
Total Parking Spaces 1
Garage N
Building
Story 1
Unit Features Garden 1 - 4 Floors
Sewer Public Sewer
Water Public
Architectural Style Traditional
Level or Stories 1
Additional Building Above Grade, Below Grade
New Construction N
Schools
School District Loudoun County Public Schools
Others
HOA Fee Include Pool(s),Recreation Facility,Sauna
Senior Community Yes
Age Restriction 55
Tax ID 059283100021
Ownership Condominium
Security Features Main Entrance Lock
Horse Property N
Special Listing Condition Standard
Read Less
Want to know what your home might be worth? Contact us for a FREE valuation!

Our team is ready to help you sell your home for the highest possible price ASAP

Bought with Nicole M McCullar • KW Metro Center

GET MORE INFORMATION





