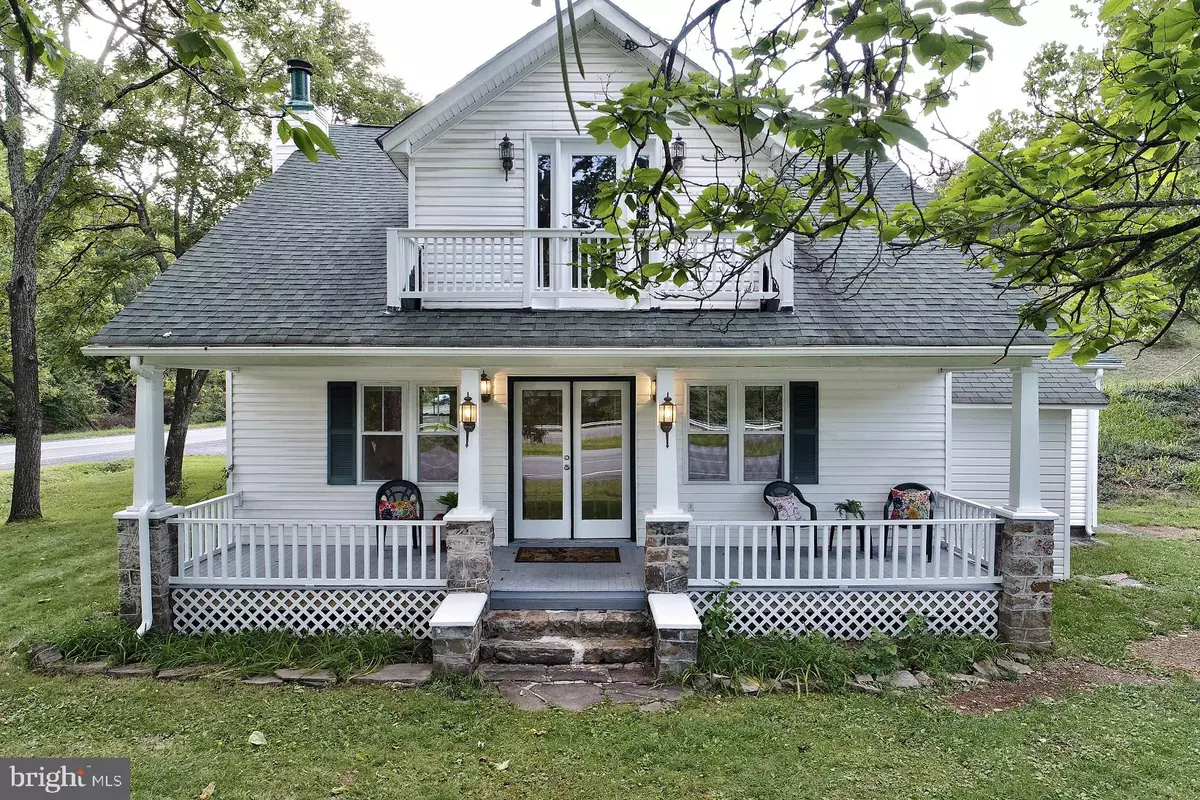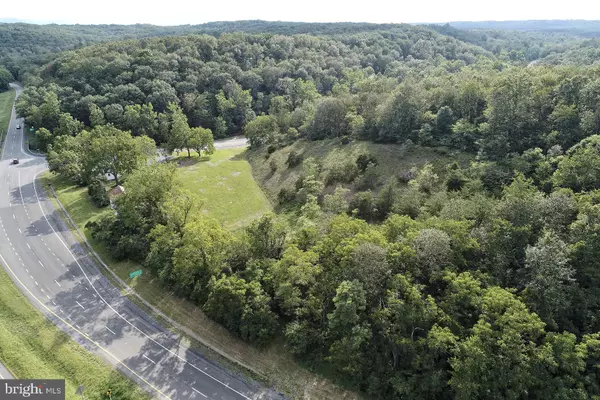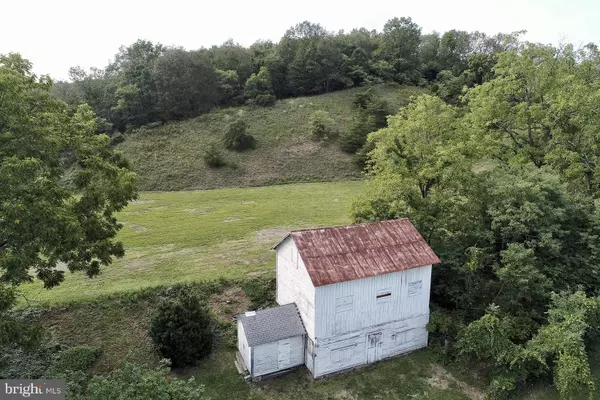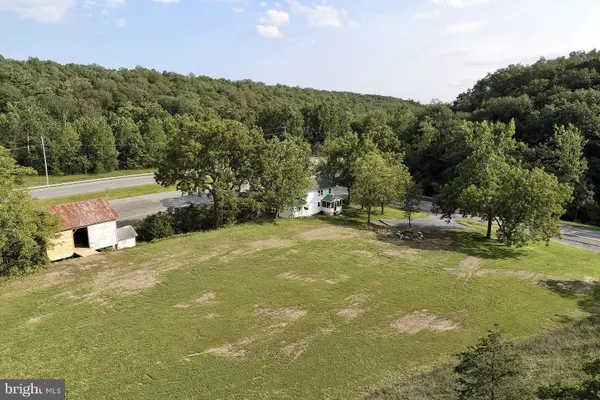$229,000
$229,000
For more information regarding the value of a property, please contact us for a free consultation.
116 BLOOMERY PIKE Cross Junction, VA 22625
2 Beds
2 Baths
1,464 SqFt
Key Details
Sold Price $229,000
Property Type Single Family Home
Sub Type Detached
Listing Status Sold
Purchase Type For Sale
Square Footage 1,464 sqft
Price per Sqft $156
Subdivision None Available
MLS Listing ID VAFV159512
Sold Date 11/06/20
Style Cape Cod
Bedrooms 2
Full Baths 2
HOA Y/N N
Abv Grd Liv Area 1,464
Originating Board BRIGHT
Year Built 1900
Annual Tax Amount $1,198
Tax Year 2019
Lot Size 5.000 Acres
Acres 5.0
Property Description
1900 Craftsman Bungalow - so much charm . This renovated home has an open floor plan. Recent updates: roof, thermal windows, heat & central AC, water heater, drywall, electrical, plumbing, flooring, well pump, lighting, brushed nickel hardware & fresh paint through out. You will enjoy your remodeled kitchen with oak, raised panel cabinetry, double stainless sinks, newer appliances, pantry and new counters. Both bathrooms have been remodeled with new fixtures and flooring. Living & dining rooms with hardwood floors and wood burning fireplace with mantel. Office on main level could be a 3rd bedroom. Upstairs "loft" room with cathedral ceilings and 2 closets offers space for children's play room or a family room or an additional bedroom. Unfinished basement for secure storage. The 5 acre property is partially wooded & partial level, clearing with large barn, separate shed, root cellar and 2 driveways (north & south sides.) Large trees, flowering bushes, perennials . Beautiful front porch and back screened -in porch for enjoying outdoor living spaces. Sellers will provide a home warranty with acceptable offer. Located only 15 minutes to Winchester, shopping center, schools, & hospital. Rural/Agricultural zone description means no HOA fees. Call today for your tour of this move-in ready home.
Location
State VA
County Frederick
Zoning RA
Direction East
Rooms
Other Rooms Living Room, Dining Room, Bedroom 2, Kitchen, Basement, Bedroom 1, Loft, Other, Bathroom 1, Bathroom 2
Basement Outside Entrance
Interior
Interior Features Attic, Ceiling Fan(s), Floor Plan - Open, Kitchen - Country, Pantry, Recessed Lighting, Wood Floors
Hot Water Electric
Heating Heat Pump(s)
Cooling Central A/C
Flooring Hardwood, Partially Carpeted, Vinyl, Laminated
Fireplaces Number 1
Fireplaces Type Mantel(s)
Equipment Built-In Microwave, Dishwasher, Oven/Range - Electric, Refrigerator
Fireplace Y
Window Features Vinyl Clad,Replacement,Insulated
Appliance Built-In Microwave, Dishwasher, Oven/Range - Electric, Refrigerator
Heat Source Electric
Laundry Hookup, Main Floor
Exterior
Exterior Feature Porch(es), Screened
Utilities Available Above Ground, Cable TV Available
Water Access N
View Trees/Woods, Pasture, Street
Roof Type Shingle,Metal
Street Surface Paved
Accessibility None
Porch Porch(es), Screened
Garage N
Building
Lot Description Backs to Trees, Cleared, Corner, Partly Wooded
Story 2
Foundation Block, Stone
Sewer Septic Exists
Water Well
Architectural Style Cape Cod
Level or Stories 2
Additional Building Above Grade
Structure Type Cathedral Ceilings,Dry Wall
New Construction N
Schools
School District Frederick County Public Schools
Others
Senior Community No
Tax ID 11 A 19D
Ownership Fee Simple
SqFt Source Estimated
Horse Property Y
Special Listing Condition Standard
Read Less
Want to know what your home might be worth? Contact us for a FREE valuation!

Our team is ready to help you sell your home for the highest possible price ASAP

Bought with LeeAnn Koonce Porter • Century 21 Redwood Realty
GET MORE INFORMATION





