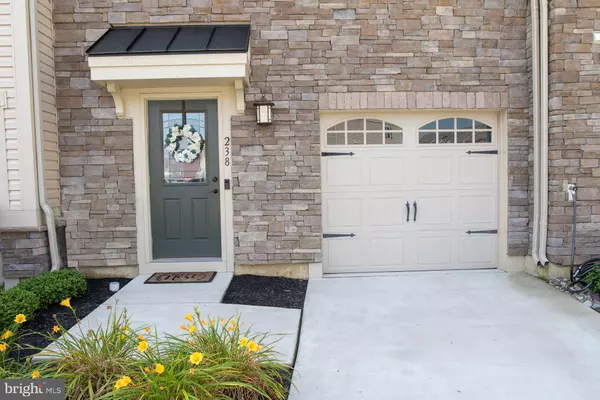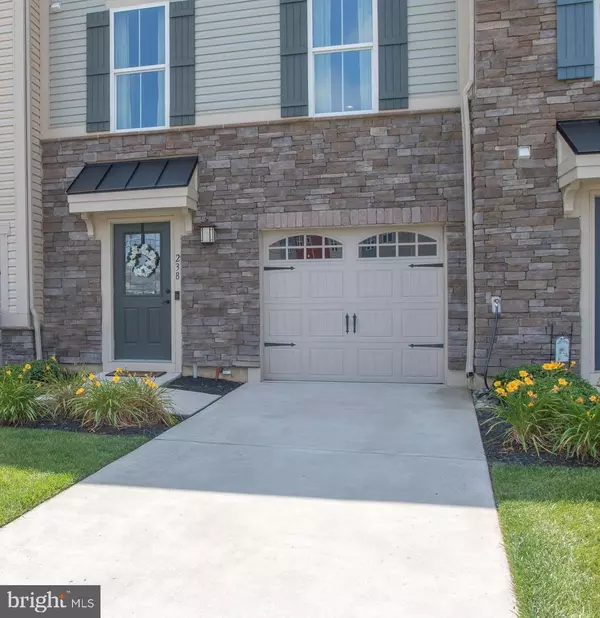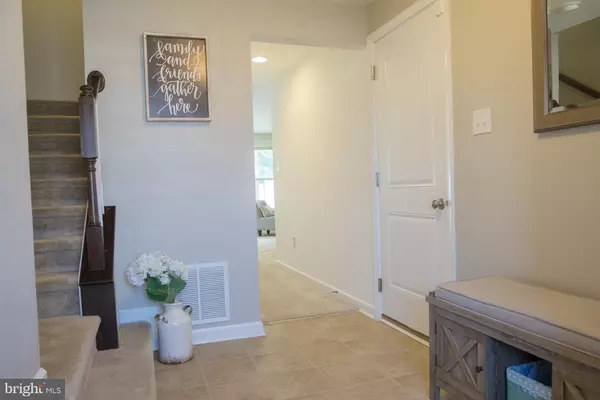$260,000
$262,000
0.8%For more information regarding the value of a property, please contact us for a free consultation.
238 IANNELLI RD Clarksboro, NJ 08020
3 Beds
3 Baths
1,960 SqFt
Key Details
Sold Price $260,000
Property Type Townhouse
Sub Type Interior Row/Townhouse
Listing Status Sold
Purchase Type For Sale
Square Footage 1,960 sqft
Price per Sqft $132
Subdivision Village At Whiskey M
MLS Listing ID NJGL260180
Sold Date 07/24/20
Style Traditional
Bedrooms 3
Full Baths 2
Half Baths 1
HOA Fees $115/mo
HOA Y/N Y
Abv Grd Liv Area 1,960
Originating Board BRIGHT
Year Built 2016
Annual Tax Amount $1,835
Tax Year 2019
Lot Dimensions 21.19 x 111.54
Property Description
They say real estate is all about location!! Here is one of the best locations in the Village at Whiskey Mill community. Driving up your eyes catch the magnificent stone front and nicely manicured landscaping. How about one of the largest rear yards offered in Whiskey Mill that is fully fenced looking into the woods where no homes can ever be built. Sit in your living room not staring at neighbors but watching the fountain spouting water into the air in the pond. There is a walking path and a Gazebo to rest at that surrounds the pond/fountain. Restaurants, Gyms and shopping are within walking distance. Access to the major highways to get you to PA and/or Delaware. Like I said, it is all about location. Now let's go inside this beautiful Mozart Model town home. On the lower level entering in from the garage or front door foyer you have a large 19 x 13 finished family/bonus room, set it up as a home office or playroom. A slider leads onto a patio covered by the composite deck above looking out to that fenced yard. Go to the next level to an open floor plan with 9 foot ceilings featuring a 19 X 16 kitchen/dining area upgraded with 42-inch Cherry Bordeaux cabinets, tiled back splash, stainless appliances with gas stove, large center island and recessed lighting. The dining area is accented with a beautiful modern chandelier. Access the composite Trex deck accented with white railings through the sliding doors of the dining/kitchen area and you again are looking only at the pristine woods. You can have conversations with your guest while you are in the kitchen looking into the 18 X 16 living room. Recessed lighting along with prewired TV connections (Cable & HDMI) electric and wall mountings. Upstairs to the Master suite you encounter a lovely room with a 10 foot Tray Ceiling that makes this room feel even bigger than most and you will be WOWED by the dual blade ceiling fan. You will enjoy the comfort of your own bath with dual sinks upgraded Cherry Bordeaux cabinets and a large walk-in closet. Two additional bedrooms with 9 foot ceilings are on this floor along with the convenience of the laundry, so you are not walking to another level. Also, the lower level room and Master Bedroom are prewired with TV wall mounts, electric outlet, HDMI and cable connections. Beautiful flooring and carpet finish out this outstanding home. Gas tankless water heater with almost 2 years remain on the tax abatement, makes your expenses low. Another plus is that your children will attend the Kingsway School District. Sellers disclosure and original floor plans are in documents
Location
State NJ
County Gloucester
Area East Greenwich Twp (20803)
Zoning RESIDENTIAL
Rooms
Other Rooms Living Room, Primary Bedroom, Bedroom 2, Bedroom 3, Kitchen, Foyer, Laundry, Bathroom 2, Bonus Room, Primary Bathroom, Half Bath
Interior
Interior Features Carpet, Ceiling Fan(s), Combination Kitchen/Dining, Combination Kitchen/Living, Floor Plan - Open, Kitchen - Island, Primary Bath(s), Pantry, Walk-in Closet(s)
Heating Forced Air
Cooling Central A/C, Ceiling Fan(s)
Heat Source Natural Gas
Laundry Upper Floor
Exterior
Parking Features Garage - Front Entry, Garage Door Opener
Garage Spaces 1.0
Fence Privacy, Vinyl
Water Access N
View Trees/Woods
Accessibility None
Attached Garage 1
Total Parking Spaces 1
Garage Y
Building
Story 3
Sewer Public Sewer
Water Public
Architectural Style Traditional
Level or Stories 3
Additional Building Above Grade, Below Grade
New Construction N
Schools
School District Kingsway Regional High
Others
Pets Allowed Y
HOA Fee Include Common Area Maintenance,Lawn Care Front,Lawn Care Rear,Lawn Maintenance,Snow Removal
Senior Community No
Tax ID 03-00402 05-00016
Ownership Fee Simple
SqFt Source Assessor
Acceptable Financing Cash, Conventional, FHA, VA
Listing Terms Cash, Conventional, FHA, VA
Financing Cash,Conventional,FHA,VA
Special Listing Condition Standard
Pets Allowed No Pet Restrictions
Read Less
Want to know what your home might be worth? Contact us for a FREE valuation!

Our team is ready to help you sell your home for the highest possible price ASAP

Bought with Michael Wonsetler • Keller Williams Realty - Washington Township

GET MORE INFORMATION





