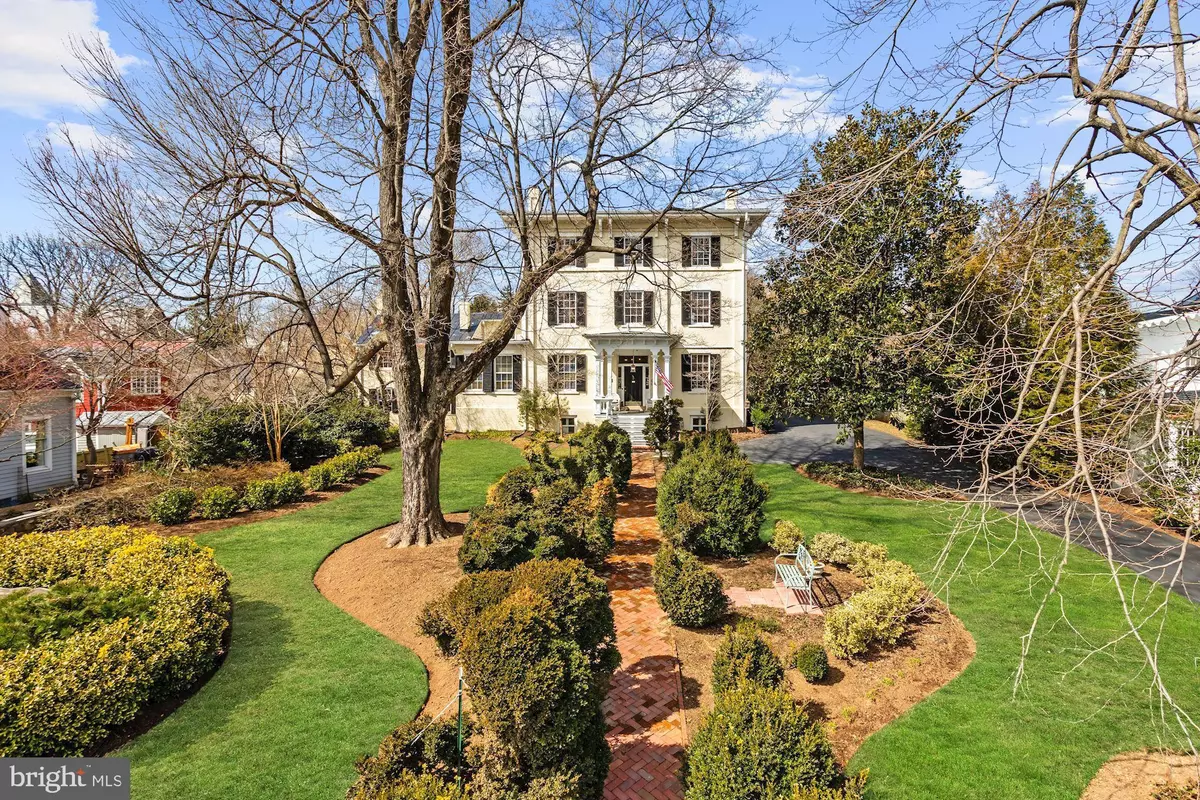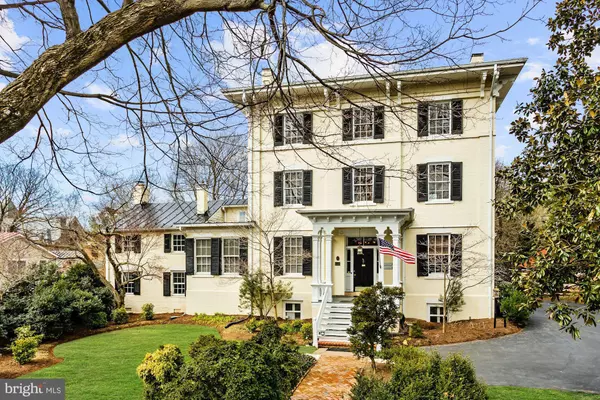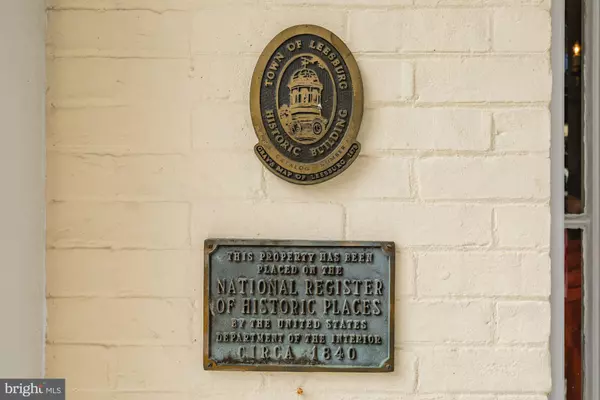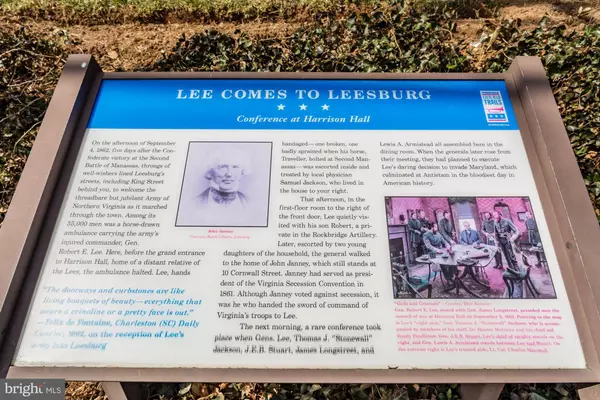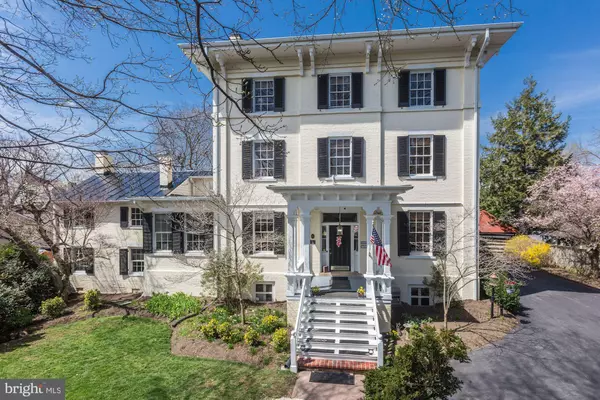$2,800,000
$2,999,000
6.6%For more information regarding the value of a property, please contact us for a free consultation.
205 N KING ST Leesburg, VA 20176
16 Beds
11 Baths
10,743 SqFt
Key Details
Sold Price $2,800,000
Property Type Single Family Home
Sub Type Detached
Listing Status Sold
Purchase Type For Sale
Square Footage 10,743 sqft
Price per Sqft $260
Subdivision Town Of Leesburg
MLS Listing ID VALO356796
Sold Date 08/10/20
Style Colonial
Bedrooms 16
Full Baths 9
Half Baths 2
HOA Y/N N
Abv Grd Liv Area 8,973
Originating Board BRIGHT
Year Built 1825
Annual Tax Amount $15,641
Tax Year 2020
Lot Size 1.040 Acres
Acres 1.04
Property Description
Unique opportunity to buy a Historic Landmark in Leesburg's Historic District: (2)-Estates, (3)-Residences, (2)-Out-Buildings, (6)-Garage Spaces & (14)-Parking Spaces on Rare (1)-Block-Deep Lot (1+Acre) w/In-Law Suites, Executive Offices & (2)-Conference RMs. Two Addresses: 205 N. King ST (Glenfiddich House) & 206 Wirt ST NW (Carriage House & Stables) in close proximity to King ST Shopping, Loudoun County Gov, Courthouse & Future Courthouse Square (110,500 SQFT of Offices, Retail, Restaurants). Live & work in Downtown Leesburg, Ranked 12th on the "2019 Best Small Cities in America" out of 1,200+ Cities Across the U.S. Two Estates w/10,550 SQFT (estimate) that combines Residential & Commercial-Use w/an Educational Component houses the Miles LeHane Companies (Strategic Talent Management Center & Coaching Career Transition). The Miles LeHane Companies may be For Sale separately. The Glenfiddich House is on: The National Register of Historic Places Unencumbered by Current Historic Restoration Taxes; Tax Zoned Residential & Approved for Dual Zoning (substantial savings over Commercial Real-Estate & Lower Rates for Conventional Residential Mortgages); Pass-Through Business & Residential Zoning w/NO State Sales Taxes for the Miles LeHane Companies; Priority (1) Electric Grid providing Top Priority during Power Failures & (2)-Whole House Generators providing backup. Text Amendment pending permiting 205 N. King ST & 206 Wirt ST along w/off-street parking to be used as a B&B Facility; may support up-to 15-Potential B&B Units. Stately (4)-Story Colonial built in the Italianate Style between 1840-1860 w/6,743 SQFT sits high above & far back from N. King ST overlooking expansive well landscaped lawn, w/Boxwoods & Linden Trees. The interior retains many original features: Pinewood Floors, Crown Moldings, Glass-Blown Windows, Floor-To-Ceiling Pocket Doors, (12)-Fireplaces & Tiger Wood Maple Staircase. Grand Foyer leads to Spacious Office, light-filled Formal Parlor & Elegant Dining RM (meeting place for General Lee in planning The Battle of Antietam) w/Modern Kitchen & Large Pantry. The 2nd & 3rd Floors have (4)-well-proportioned Bedrooms & (4)-additional Bedrooms/Offices. Hallway in Main House connects to oldest part of The Glenfiddich House an Original Log Cabin built in 1767. This (2)-story brick structure has Family RM w/Wood Burning Stove nestled into Fireplace creating a comfortable gathering place & 2nd Story has (2)-Beds/Full Bath. Rear of Main House lies private gardens, large Brick Patio/Walkway to Carriage House & Stables. Exteriors constructed to pay architectural homage to The Glenfiddich House & interiors offer Modern Residential Living & Corporate-Use. The Carriage House built in 2001 as Single Family House on (3)-Levels w/2,550 SQFT (estimate) w/Gated Courtyard, Hot-Tub, Gas Lamps & Detached Finished (2)-Garage Spaces w/750 SQFT & Electric Panel to Plug-In Hybrid charging. Main-Level has Gourmet Chefs Kitchen, w/(2)-Viking Ranges, (8)-Gas Burner Professional Range, (6)-Burner Electric Stove, Advantium Oven, Microwave/Convention Oven, Wine Cooler & Bosh Dishwasher. Extended Granite Bar-Counter, Powder RM & Din/Liv RM leading to Covered Porch w/views of manicured landscaped grounds. Upper-Level has 2-Beds/2-Baths: Master BedRM Suite w/Luxury Bath & Roman Shower, Granite Countertops & Balcony w/stunning views of grounds w/a 2nd Bed/Bath & Laundry RM. Lower-Level has (2)-Legal Beds, Full Bath & Mechanical RM: w/Furnace, Water Filtration, Central Vacuum & Water Booster Systems. The Stables built in 2004 as Single Family Residence on (2)-Levels w/2,900 SQFT (estimate). Main-Level has (4)-Finished Garages w/1,450 SQFT w/HVAC, Wash Station, Washer/Dryer, Water Filtration, Central Vacuum, Water Booster Systems & (2)-Porches. Upper-Level has (2)-Conference RMs w/1,450 SQFT, Kitchen, (2)-Baths & (2)-Balconies; can be converted into (2)-Condos or (2)-In-Law Suites.
Location
State VA
County Loudoun
Zoning LB;RHD
Rooms
Basement Full, Connecting Stairway, Daylight, Full, Heated, Interior Access, Windows
Interior
Interior Features Built-Ins, Chair Railings, Crown Moldings, Dining Area, Floor Plan - Traditional, Formal/Separate Dining Room, Primary Bath(s), Pantry, Upgraded Countertops, Wainscotting, Window Treatments, Wood Floors, Stove - Wood, Exposed Beams, Kitchen - Efficiency, Kitchenette, Sprinkler System, Store/Office, Kitchen - Gourmet
Hot Water Electric, Natural Gas
Heating Heat Pump(s)
Cooling Central A/C, Heat Pump(s)
Flooring Hardwood
Fireplaces Number 13
Fireplaces Type Brick, Insert, Mantel(s), Marble, Wood
Equipment Built-In Microwave, Dishwasher, Disposal, Dryer, Exhaust Fan, Icemaker, Microwave, Refrigerator, Washer, Oven - Single
Fireplace Y
Appliance Built-In Microwave, Dishwasher, Disposal, Dryer, Exhaust Fan, Icemaker, Microwave, Refrigerator, Washer, Oven - Single
Heat Source Electric, Oil
Laundry Basement
Exterior
Exterior Feature Patio(s), Porch(es)
Parking Features Garage - Front Entry, Garage Door Opener, Oversized, Additional Storage Area, Inside Access
Garage Spaces 20.0
Fence Decorative, Partially, Rear, Wood
Utilities Available Cable TV, Sewer Available, Water Available, Electric Available
Water Access N
View Garden/Lawn
Roof Type Metal
Accessibility None
Porch Patio(s), Porch(es)
Attached Garage 4
Total Parking Spaces 20
Garage Y
Building
Lot Description Backs to Trees, Front Yard, Landscaping, Premium, Rear Yard
Story 3
Sewer Public Sewer
Water Public
Architectural Style Colonial
Level or Stories 3
Additional Building Above Grade, Below Grade
New Construction N
Schools
Elementary Schools Catoctin
Middle Schools J. L. Simpson
High Schools Loudoun County
School District Loudoun County Public Schools
Others
Senior Community No
Tax ID 231485079000
Ownership Fee Simple
SqFt Source Assessor
Security Features Electric Alarm,Security System,Smoke Detector
Horse Property N
Special Listing Condition Standard
Read Less
Want to know what your home might be worth? Contact us for a FREE valuation!

Our team is ready to help you sell your home for the highest possible price ASAP

Bought with Suzanne Ager • Atoka Properties

GET MORE INFORMATION

