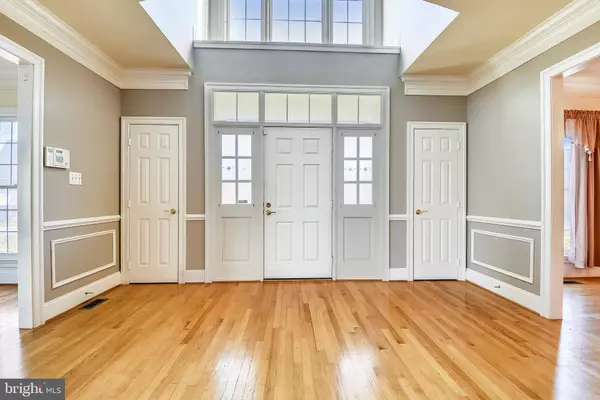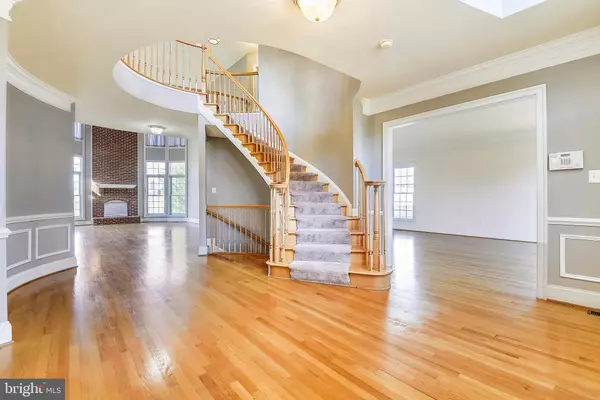$800,000
$799,999
For more information regarding the value of a property, please contact us for a free consultation.
11535 JAMESTOWN CT Laurel, MD 20723
5 Beds
6 Baths
6,083 SqFt
Key Details
Sold Price $800,000
Property Type Single Family Home
Sub Type Detached
Listing Status Sold
Purchase Type For Sale
Square Footage 6,083 sqft
Price per Sqft $131
Subdivision Jamestown Landing
MLS Listing ID MDHW273472
Sold Date 05/15/20
Style Colonial
Bedrooms 5
Full Baths 5
Half Baths 1
HOA Fees $100/mo
HOA Y/N Y
Abv Grd Liv Area 5,010
Originating Board BRIGHT
Year Built 2002
Annual Tax Amount $11,851
Tax Year 2020
Lot Size 0.367 Acres
Acres 0.37
Property Description
BACK ON MARKET DUE to NO FAULT of SELLER or HOME CONDITION, PASS INSPECTIONS, APPRAISAL, THIS HUGE HOME IS PRICED AGGRESSIVELY!! MOST HOME FOR THE MONEY!! OPEN & ELEGANT, 4 FINISHED LEVELS w/ a TRADITIONAL & OPEN FLOOR PLAN 5+ BEDROOMS, 5 1/2 FULL BATHS! OVER 6,000 FINISHED SQ FT! DEFINITELY THE MOST HOME FOR THE MONEY! CUL-DE-SAC LIVING W/ LARGE DRIVEWAY & 3 CAR GARAGE. CONVENIENTLY LOCATED JUST OFF ROUTE 29, WITHIN MINUTES SOUTH of COLUMBIA, SHORT DISTANCE AND EAST of MAPLE LAWN, WEST of I-95 AND NORTH of ROUTE 198 - EASY ACCESS to MAJOR TRANSPORTATION ROUTES NICELY NESTLED within the DESIRABLE JAMES TOWN LANDING SUBDIVISION. This home features a 2-STORY FOYER ENTRANCE, HUGE 2-STORY FAMILY ROOM off the kitchen and brick fireplace. FORMAL SEPARATE DINING ROOM w/ crown, chair and picture moldings, SPACIOUS LIVING ROOM, MAIN-LEVEL OFFICE offers privacy with plenty of natural light. Hardwood floors on main level and 2nd level landing/overlooks. Open gourmet kitchen with center island, hardwood floors & BREAKFAST ROOM offer a WALL OF WINDOWS! MASTER BEDROOM is it's own living space! HIS & HER walk-in closets, SITTING ROOM, SUPER BATH with soaking tub, separate shower, HIS & HER vanities! Second master bedroom on BEDROOM LEVEL plus two large naturally lit bedrooms with a JACK & JILL BATHROOM - - HERE'S WHERE YOU'LL GET YOUR MONIES WORTH...a 4TH LEVEL has it's OWN SUITE with a LIVING ROOM, BEDROOM & FULL BATH! This room would be great for any additional family member, guest, AU-PAIR, LIVE-IN ETC. LOWER LEVEL offers ENORMOUS REC ROOM with outside exit. THERE IS ENOUGH SPACE FOR BOTH A THEATER ROOM, ARCADE/BILLIARDS ROOM, FULL BATH ROOM (w/ tub) for GUESTS 2 LARGE UNFINISHED ROOMS allow for additional FINISHED SQ FOOTAGE! A MUST SEE !!!
Location
State MD
County Howard
Zoning R20
Rooms
Basement Other, Fully Finished
Interior
Interior Features Breakfast Area, Built-Ins, Ceiling Fan(s), Chair Railings, Crown Moldings, Curved Staircase, Dining Area, Double/Dual Staircase, Family Room Off Kitchen, Floor Plan - Open, Kitchen - Eat-In, Kitchen - Island, Kitchen - Table Space, Pantry, Recessed Lighting, Soaking Tub
Heating Forced Air
Cooling Ceiling Fan(s), Central A/C, Zoned
Flooring Carpet, Ceramic Tile, Hardwood
Fireplaces Number 1
Equipment Built-In Microwave, Built-In Range, Compactor, Cooktop, Dishwasher, Disposal, Dryer, Oven - Self Cleaning, Refrigerator, Washer
Fireplace Y
Appliance Built-In Microwave, Built-In Range, Compactor, Cooktop, Dishwasher, Disposal, Dryer, Oven - Self Cleaning, Refrigerator, Washer
Heat Source Natural Gas
Laundry Main Floor
Exterior
Parking Features Garage Door Opener, Garage - Side Entry
Garage Spaces 3.0
Fence Privacy, Rear
Utilities Available Cable TV Available
Water Access N
Roof Type Composite,Shingle
Accessibility Other
Attached Garage 3
Total Parking Spaces 3
Garage Y
Building
Story 3+
Sewer Public Sewer
Water Public
Architectural Style Colonial
Level or Stories 3+
Additional Building Above Grade, Below Grade
New Construction N
Schools
Elementary Schools Fulton
Middle Schools Lime Kiln
High Schools Reservoir
School District Howard County Public School System
Others
HOA Fee Include Common Area Maintenance,Management
Senior Community No
Tax ID 1406564526
Ownership Fee Simple
SqFt Source Assessor
Special Listing Condition Standard
Read Less
Want to know what your home might be worth? Contact us for a FREE valuation!

Our team is ready to help you sell your home for the highest possible price ASAP

Bought with JEANNETTE S SECKE • Samson Properties
GET MORE INFORMATION





