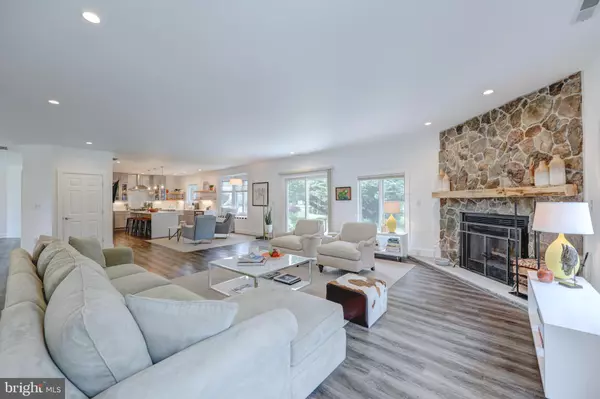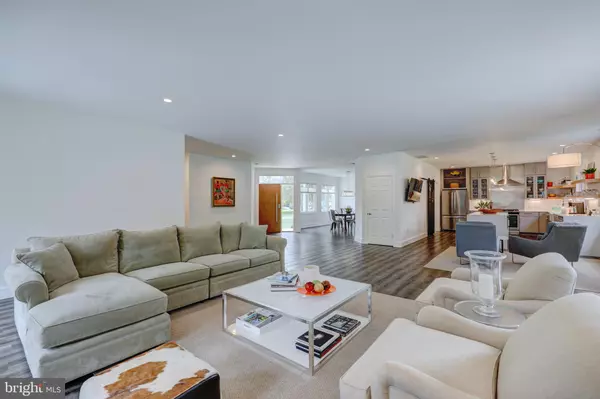$716,000
$699,000
2.4%For more information regarding the value of a property, please contact us for a free consultation.
2 PATRIOTS WAY Rehoboth Beach, DE 19971
3 Beds
3 Baths
2,700 SqFt
Key Details
Sold Price $716,000
Property Type Single Family Home
Sub Type Detached
Listing Status Sold
Purchase Type For Sale
Square Footage 2,700 sqft
Price per Sqft $265
Subdivision Kings Creek Cc
MLS Listing ID DESU167824
Sold Date 11/18/20
Style Contemporary,Coastal
Bedrooms 3
Full Baths 2
Half Baths 1
HOA Fees $60/ann
HOA Y/N Y
Abv Grd Liv Area 2,700
Originating Board BRIGHT
Year Built 1996
Annual Tax Amount $1,592
Tax Year 2020
Lot Size 0.640 Acres
Acres 0.64
Lot Dimensions 80.00 x 260.00
Property Description
BREATHTAKING, LUXURIOUS, COASTAL. Living is easy in this stunning home located in the much sought-after community of Kings Creek Country Club. Every room including the kitchen and bathrooms were recently renovated, refinished, and remodeled in this impressive 3-bedroom home. The well-appointed home features Chestnut wood flooring, 50+ recessed ceiling lights, new windows with cordless adjustable honeycomb shades, and Perma Shield window screens. The fabulous great room includes a beautiful wood burning fireplace with stone surround and floating mantle fashioned from a 200-year old house timber purchased from Old Wood Delaware. Adjoining the great room, you'll find a cute alcove area that features new window seats, bay windows, and wood shelving. Cook and impress guests in the gourmet kitchen complete Whirlpool stainless steel appliances including an undercounter beverage refrigerator. You'll love the custom designed Madison Maple cabinets, built-in wine racks, Silestone Quartz countertops with Glass Wall Tile backsplash, and pendant lights over the central island. The master bedroom offers a great place to rest and relax and the stunning master bath features a custom designed shower with Antique Timor tiling, a large free-standing bathtub with "waterfall" chrome tub-filler faucet, and the double sink vanity features quartz countertops. More upgrades to this fabulous home were also made to the other bedrooms and bathrooms (a complete list is available for interested buyers). Another bonus is an additional living space for watching TV, private study, or reading. Once outside, you'll enjoy the large backyard while sitting on one of the two patios that are connected by a stone pathway and beautifully landscaped shrubbery. The recently repaved driveway leads into a garage that features a mudroom and storage areas. This breathtaking home is only a short drive from Rehoboth Beach, and all coastal Delaware has to offer - shopping, beaches, entertainment, and more! Truly resort style living!
Location
State DE
County Sussex
Area Lewes Rehoboth Hundred (31009)
Zoning AR-1
Rooms
Main Level Bedrooms 3
Interior
Interior Features Breakfast Area, Combination Kitchen/Living, Combination Dining/Living, Entry Level Bedroom, Floor Plan - Open, Formal/Separate Dining Room, Kitchen - Island, Stall Shower, Store/Office, Upgraded Countertops, Wood Floors, Recessed Lighting
Hot Water Propane
Heating Forced Air
Cooling Central A/C
Fireplaces Number 1
Fireplaces Type Screen, Wood, Stone
Equipment Range Hood, Refrigerator, Stainless Steel Appliances, Washer, Dishwasher, Dryer, Icemaker, Microwave, Six Burner Stove
Furnishings No
Fireplace Y
Window Features Screens
Appliance Range Hood, Refrigerator, Stainless Steel Appliances, Washer, Dishwasher, Dryer, Icemaker, Microwave, Six Burner Stove
Heat Source Electric
Laundry Main Floor
Exterior
Exterior Feature Patio(s)
Parking Features Garage - Side Entry, Additional Storage Area
Garage Spaces 4.0
Water Access N
View Trees/Woods
Accessibility None
Porch Patio(s)
Attached Garage 2
Total Parking Spaces 4
Garage Y
Building
Story 1
Foundation Crawl Space
Sewer Public Sewer
Water Private
Architectural Style Contemporary, Coastal
Level or Stories 1
Additional Building Above Grade, Below Grade
New Construction N
Schools
School District Cape Henlopen
Others
Senior Community No
Tax ID 334-13.00-1135.00
Ownership Fee Simple
SqFt Source Assessor
Security Features Carbon Monoxide Detector(s),Smoke Detector
Acceptable Financing Cash, Conventional
Listing Terms Cash, Conventional
Financing Cash,Conventional
Special Listing Condition Standard
Read Less
Want to know what your home might be worth? Contact us for a FREE valuation!

Our team is ready to help you sell your home for the highest possible price ASAP

Bought with MARY ANN SLINKMAN • BAY COAST REALTY

GET MORE INFORMATION





