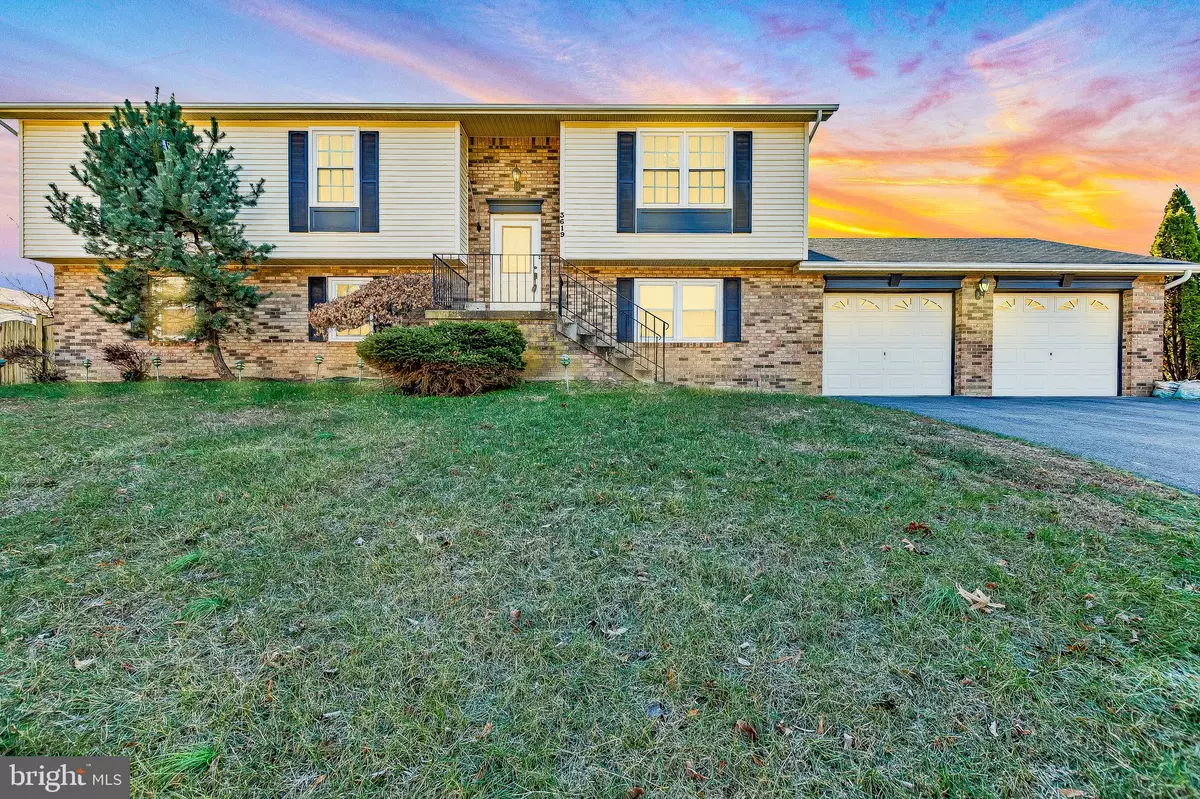$361,000
$365,000
1.1%For more information regarding the value of a property, please contact us for a free consultation.
3619 YORKTOWN DR Waldorf, MD 20601
5 Beds
3 Baths
2,332 SqFt
Key Details
Sold Price $361,000
Property Type Single Family Home
Sub Type Detached
Listing Status Sold
Purchase Type For Sale
Square Footage 2,332 sqft
Price per Sqft $154
Subdivision Pinefield
MLS Listing ID MDCH209640
Sold Date 02/13/20
Style Split Foyer
Bedrooms 5
Full Baths 3
HOA Y/N N
Abv Grd Liv Area 1,332
Originating Board BRIGHT
Year Built 1985
Annual Tax Amount $3,851
Tax Year 2019
Lot Size 0.364 Acres
Acres 0.36
Property Description
Huge home with Loads of space. Well cared for and updated home in sought after Pinefield neighborhood. Home has newer roof, solar panels, pool with recent updates and steady maintenance from a local pool company. Kitchen and all baths updated. Hardwoods, title and whole home professionally cleaned. Close to all that Waldorf has to offer but far enough away to be quiet and private. Close to D.C, Andrews AFB too. See it before it is gone.
Location
State MD
County Charles
Zoning RM
Rooms
Basement Fully Finished, Walkout Level
Main Level Bedrooms 3
Interior
Interior Features Ceiling Fan(s), Dining Area, Floor Plan - Traditional
Heating Heat Pump(s)
Cooling Central A/C
Flooring Carpet, Ceramic Tile, Hardwood
Fireplaces Number 1
Fireplace N
Heat Source Electric, Natural Gas
Exterior
Parking Features Garage - Front Entry
Garage Spaces 2.0
Pool Fenced
Water Access N
Roof Type Asphalt
Accessibility None
Attached Garage 2
Total Parking Spaces 2
Garage Y
Building
Story 1
Sewer Public Sewer
Water Public
Architectural Style Split Foyer
Level or Stories 1
Additional Building Above Grade, Below Grade
Structure Type Dry Wall
New Construction N
Schools
School District Charles County Public Schools
Others
Senior Community No
Tax ID 0908044708
Ownership Fee Simple
SqFt Source Assessor
Acceptable Financing Cash, Conventional, FHA, VA
Listing Terms Cash, Conventional, FHA, VA
Financing Cash,Conventional,FHA,VA
Special Listing Condition Standard
Read Less
Want to know what your home might be worth? Contact us for a FREE valuation!

Our team is ready to help you sell your home for the highest possible price ASAP

Bought with Thomas E Doyle • RLAH @properties

GET MORE INFORMATION





