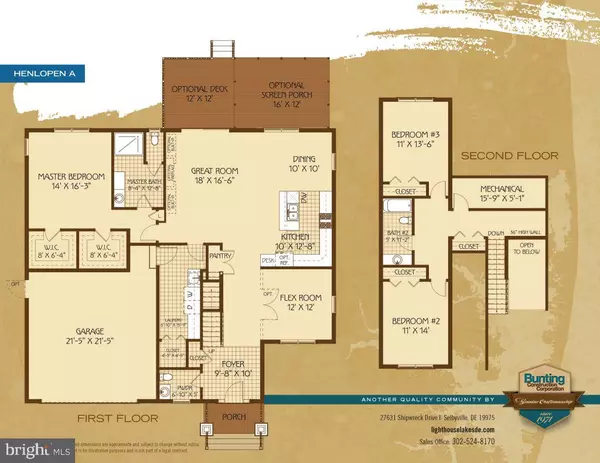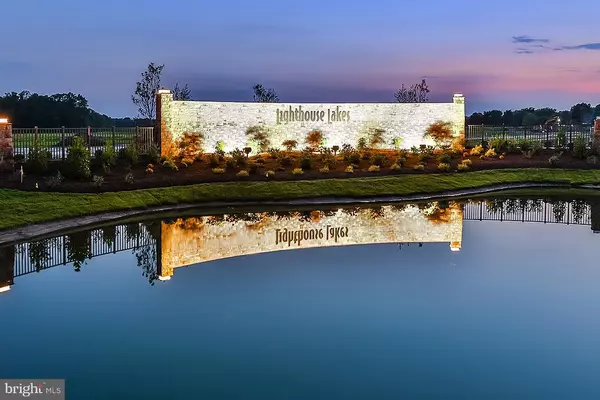$467,134
$387,000
20.7%For more information regarding the value of a property, please contact us for a free consultation.
27617 SHIPWRECK DR Selbyville, DE 19975
3 Beds
3 Baths
2,600 SqFt
Key Details
Sold Price $467,134
Property Type Single Family Home
Sub Type Detached
Listing Status Sold
Purchase Type For Sale
Square Footage 2,600 sqft
Price per Sqft $179
Subdivision Lighthouse Lakes
MLS Listing ID DESU163590
Sold Date 08/07/20
Style Craftsman,Loft with Bedrooms
Bedrooms 3
Full Baths 2
Half Baths 1
HOA Fees $160/qua
HOA Y/N Y
Abv Grd Liv Area 2,600
Originating Board BRIGHT
Year Built 2020
Annual Tax Amount $1,600
Lot Size 9,583 Sqft
Acres 0.22
Property Description
Beautiful Craftsman style Henlopen home in Bunting Construction's newest Single Family Home community, Lighthouse Lakes. Natural gas heat with programmable thermostat, Simonton tilt-in windows, Smart Sense ventilation and fluorescent lighting, 9 ft. ceilings, granite kitchen counter topsw/ undermount sink. All this, plus the quality you have come to expect in a Bunting Construction built home. Price reflects base home price, and does not include Lot Premium. It is presumed that a real estate agent at the Sales Office of a builder of new homes represents the builder (seller), and not the buyer unless a different relationship is indicated.
Location
State DE
County Sussex
Area Baltimore Hundred (31001)
Zoning RESIDENTIAL
Direction North
Rooms
Other Rooms Dining Room, Kitchen, Den, Foyer, Sun/Florida Room, Great Room, Laundry, Loft
Main Level Bedrooms 1
Interior
Hot Water Tankless
Heating Forced Air, Central, Programmable Thermostat, Zoned
Cooling Central A/C
Fireplaces Number 1
Heat Source Natural Gas
Exterior
Parking Features Garage - Front Entry, Garage Door Opener
Garage Spaces 2.0
Water Access Y
Roof Type Architectural Shingle
Accessibility 2+ Access Exits, Accessible Switches/Outlets, >84\" Garage Door
Attached Garage 2
Total Parking Spaces 2
Garage Y
Building
Story 2
Foundation Crawl Space, Concrete Perimeter
Sewer Public Sewer
Water Public
Architectural Style Craftsman, Loft with Bedrooms
Level or Stories 2
Additional Building Above Grade, Below Grade
Structure Type Dry Wall,9'+ Ceilings
New Construction Y
Schools
School District Indian River
Others
Senior Community No
Tax ID 533-18.00-205.00
Ownership Fee Simple
SqFt Source Estimated
Special Listing Condition Standard
Read Less
Want to know what your home might be worth? Contact us for a FREE valuation!

Our team is ready to help you sell your home for the highest possible price ASAP

Bought with CATHY S CHABOT • Long & Foster Real Estate, Inc.
GET MORE INFORMATION



