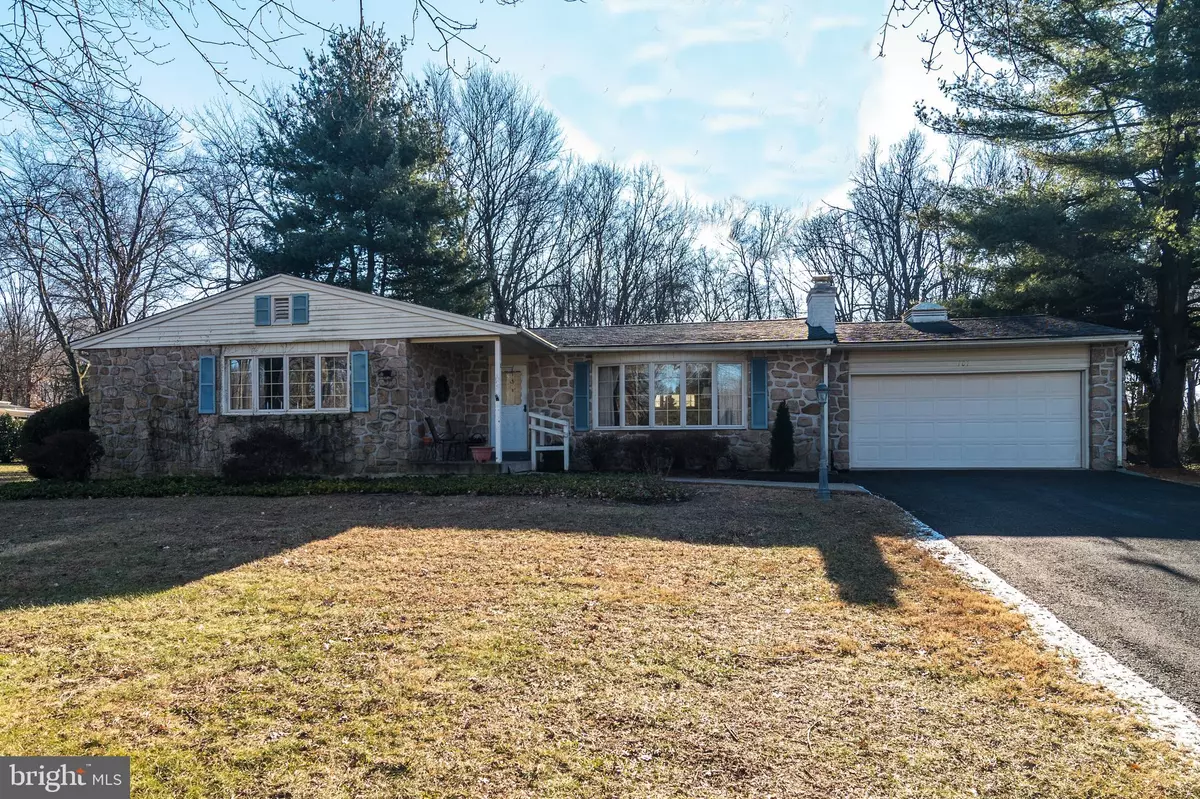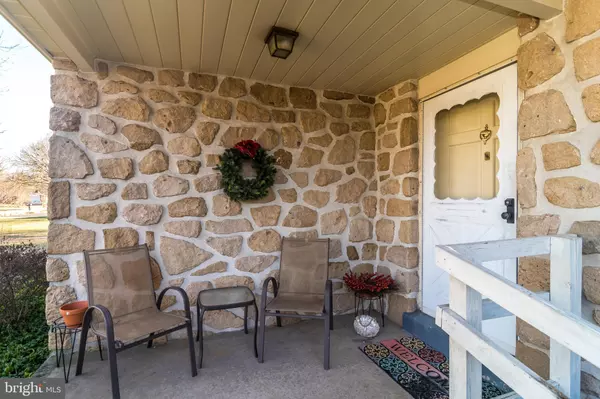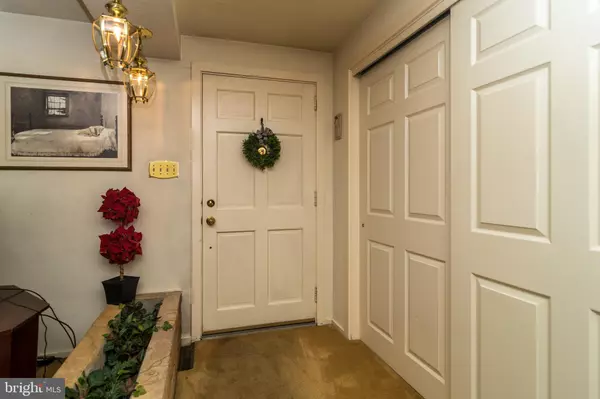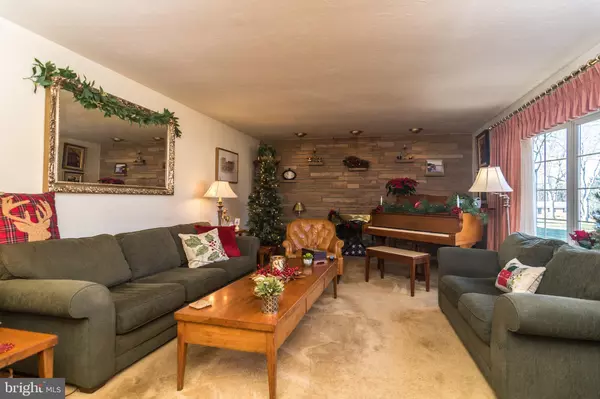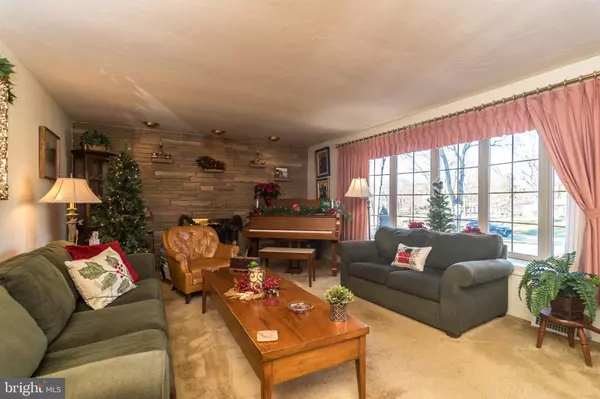$320,000
$324,900
1.5%For more information regarding the value of a property, please contact us for a free consultation.
101 SUNSET DR Lansdale, PA 19446
3 Beds
2 Baths
1,668 SqFt
Key Details
Sold Price $320,000
Property Type Single Family Home
Sub Type Detached
Listing Status Sold
Purchase Type For Sale
Square Footage 1,668 sqft
Price per Sqft $191
Subdivision None Available
MLS Listing ID PAMC634688
Sold Date 02/14/20
Style Ranch/Rambler
Bedrooms 3
Full Baths 2
HOA Y/N N
Abv Grd Liv Area 1,668
Originating Board BRIGHT
Year Built 1960
Annual Tax Amount $5,409
Tax Year 2020
Lot Size 0.813 Acres
Acres 0.81
Lot Dimensions 91.00 x 0.00
Property Description
This Classic Ranch style One Level Home is ready for your personal touch. The Quiet Private neighborhood is desirable for families, down sizers and new first time home owners. Entering the home meets you with a lot of Natural Light and a large cozy Family/Living area with Stone fireplace. Directly off the family space is a generous Dining area, Open to the Kitchen and a Large 3 season sunroom. This home is comfortable and inviting to entertain family and friends. The Master Bedroom is very large with abundant closet space and an en suite full Bathroom. The second and Third bedrooms are well sized with large closets. The Second Full Bath is located in the hallway convenient to both bedrooms and the living space. There are many noteworthy features of this home. An oversized driveway and 2 car garage really compliment the very Private Large Lot. The outdoor space is so Serene, it is perfect for so many activities or possible additions. Looking out from the Sunroom you could potentially view a firepit, patio, children's play space and so much more. The best kept secret is a basement space, lower level, off the garage It has amazing possibilities for finishing and the additional storage is ample and generous. The location is so deceiving because it is a peaceful and tree lined property with a woodland type feel but is literally minutes away from Shopping, Entertainment, Public Transportation, Major Road Ways Recreation The homeowners enjoyed many holidays and special times with family and friends. The property is being sold As-Is.
Location
State PA
County Montgomery
Area Montgomery Twp (10646)
Zoning R2
Rooms
Other Rooms Dining Room, Primary Bedroom, Bedroom 2, Bedroom 3, Kitchen, Family Room
Basement Full
Main Level Bedrooms 3
Interior
Heating Baseboard - Hot Water
Cooling Central A/C
Fireplaces Number 1
Heat Source Oil
Exterior
Garage Spaces 4.0
Water Access N
Accessibility None
Total Parking Spaces 4
Garage N
Building
Story 2
Sewer Public Sewer
Water Public
Architectural Style Ranch/Rambler
Level or Stories 2
Additional Building Above Grade, Below Grade
New Construction N
Schools
High Schools North Penn
School District North Penn
Others
Pets Allowed Y
Senior Community No
Tax ID 46-00-03670-001
Ownership Fee Simple
SqFt Source Assessor
Acceptable Financing Conventional, VA, Cash
Listing Terms Conventional, VA, Cash
Financing Conventional,VA,Cash
Special Listing Condition Standard
Pets Allowed No Pet Restrictions
Read Less
Want to know what your home might be worth? Contact us for a FREE valuation!

Our team is ready to help you sell your home for the highest possible price ASAP

Bought with Chad Reid • Long & Foster Real Estate, Inc.

GET MORE INFORMATION

