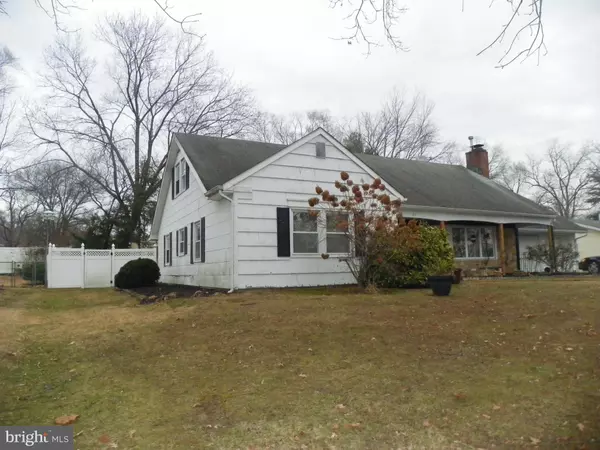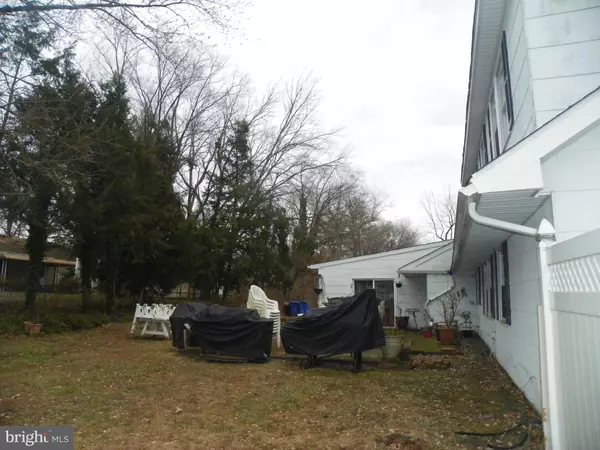$269,900
$269,900
For more information regarding the value of a property, please contact us for a free consultation.
24 CLEARWATER DR Willingboro, NJ 08046
5 Beds
3 Baths
3,470 SqFt
Key Details
Sold Price $269,900
Property Type Single Family Home
Sub Type Detached
Listing Status Sold
Purchase Type For Sale
Square Footage 3,470 sqft
Price per Sqft $77
Subdivision Country Club Ridge
MLS Listing ID NJBL363578
Sold Date 04/30/20
Style Cape Cod
Bedrooms 5
Full Baths 3
HOA Y/N N
Abv Grd Liv Area 3,470
Originating Board BRIGHT
Year Built 1967
Annual Tax Amount $11,031
Tax Year 2019
Lot Size 10,800 Sqft
Acres 0.25
Lot Dimensions 90.00 x 120.00
Property Description
This Framingham model, located in close proximity to Rancocas Country Club and Golf Course, has 3,400+ square feet of living space. Just off to the right of the large, wide, ceramic-tiled foyer is the impressive 23 foot living room with hardwood flooring, a 12 foot bay window that fills the room with ample natural light, and a wood stove insert. The formal dining room is accommodating not only for several guests to be seated, but large dining room sets as well. Whether you enjoy cooking or not, you'll enjoy spending time in the remodeled open kitchen, which features an island, plenty of counter top space and cabinetry. The bathroom in the main bedroom has been remodeled also. All bedrooms are spacious and there is additional storage in the walk in attic on the 2nd floor. The rear great room addition extra space that you can leave to your own imagination. An electric garage door opener is included in the two car garage where there is additional storage space as well. The driveway can accommodate 4-6 cars
Location
State NJ
County Burlington
Area Willingboro Twp (20338)
Zoning RESIDENTIAL
Rooms
Other Rooms Living Room, Dining Room, Bedroom 4, Bedroom 5, Kitchen, Family Room, Bedroom 1, Great Room, Laundry, Bathroom 1, Bathroom 2, Bathroom 3
Main Level Bedrooms 2
Interior
Interior Features Attic, Family Room Off Kitchen, Kitchen - Gourmet, Kitchen - Island, Primary Bath(s), Wood Stove
Heating Forced Air
Cooling Central A/C
Flooring Carpet, Hardwood, Ceramic Tile
Window Features Bay/Bow
Heat Source Natural Gas
Laundry Has Laundry, Hookup
Exterior
Exterior Feature Patio(s), Porch(es)
Parking Features Garage Door Opener
Garage Spaces 2.0
Fence Chain Link, Rear, Vinyl
Water Access N
Roof Type Asphalt
Accessibility Level Entry - Main
Porch Patio(s), Porch(es)
Attached Garage 2
Total Parking Spaces 2
Garage Y
Building
Lot Description Front Yard, Rear Yard, SideYard(s)
Story 2
Foundation Slab
Sewer Public Sewer
Water Public
Architectural Style Cape Cod
Level or Stories 2
Additional Building Above Grade, Below Grade
New Construction N
Schools
School District Willingboro Township Public Schools
Others
Senior Community No
Tax ID 38-00411-00015
Ownership Fee Simple
SqFt Source Assessor
Acceptable Financing Cash, Conventional, FHA, VA
Listing Terms Cash, Conventional, FHA, VA
Financing Cash,Conventional,FHA,VA
Special Listing Condition Standard
Read Less
Want to know what your home might be worth? Contact us for a FREE valuation!

Our team is ready to help you sell your home for the highest possible price ASAP

Bought with Robertina Kinniebrew • All-Ways Agency

GET MORE INFORMATION





