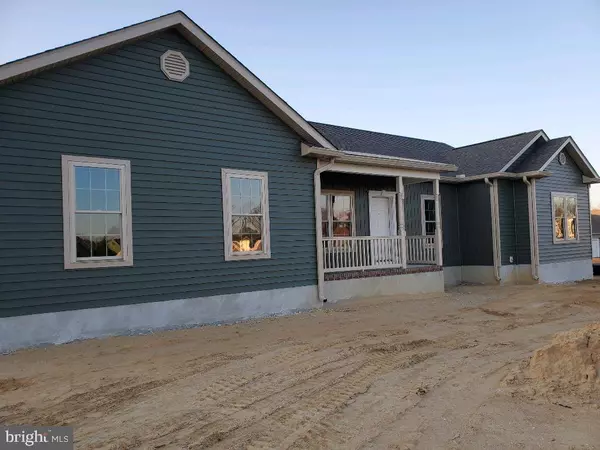$289,900
$284,900
1.8%For more information regarding the value of a property, please contact us for a free consultation.
7752 APPALOOSA WAY Milford, DE 19963
3 Beds
2 Baths
1,670 SqFt
Key Details
Sold Price $289,900
Property Type Single Family Home
Sub Type Detached
Listing Status Sold
Purchase Type For Sale
Square Footage 1,670 sqft
Price per Sqft $173
Subdivision Sugar Maple Farms
MLS Listing ID DESU153668
Sold Date 04/17/20
Style Ranch/Rambler
Bedrooms 3
Full Baths 2
HOA Y/N N
Abv Grd Liv Area 1,670
Originating Board BRIGHT
Year Built 2020
Tax Year 2019
Lot Size 0.660 Acres
Acres 0.66
Lot Dimensions 183.00 x 161.00
Property Description
New Constructions to be completed before April 15th. The house is currently framed drywall is complete. The 3 bedroom 2 bath home with Open Floor Plan will be tastefully completed in laminate wood flooring through out, and ceramic tile in the bathrooms and Laundry room. The kitchen boasts granite counter tops and soft close Cabinetry. There is a large Breakfast/dining area with built in bench and a center island in the kitchen. The exterior will have side entry garage, vinyl siding, with wide trim around the windows, 6 x 15 front porch with brick steps at entry. There will be a large back deck overlooking the back yard area and corner interior lot. Still a little bit of time to choose interior colors, so contact me soon! You would still have some items to pick out. The property is easy access to RT 1, is Milford School Dist, very close to the New Bay Health, a straight shot to the beaches and in a very nicely done and cared for development.
Location
State DE
County Sussex
Area Cedar Creek Hundred (31004)
Zoning AR-1
Direction South
Rooms
Other Rooms Primary Bedroom, Bedroom 2, Bedroom 3, Kitchen, Breakfast Room, Great Room, Utility Room
Main Level Bedrooms 3
Interior
Interior Features Attic, Breakfast Area, Ceiling Fan(s), Combination Kitchen/Dining, Combination Kitchen/Living, Dining Area, Entry Level Bedroom, Floor Plan - Open, Kitchen - Island, Primary Bath(s), Recessed Lighting, Stall Shower, Upgraded Countertops, Walk-in Closet(s), Wood Floors
Hot Water Electric
Heating Heat Pump - Electric BackUp
Cooling Central A/C
Flooring Laminated, Tile/Brick
Equipment Built-In Microwave, Built-In Range, Dishwasher, Energy Efficient Appliances, Exhaust Fan, Icemaker, Microwave, Oven - Self Cleaning, Oven/Range - Electric, Range Hood, Refrigerator, Water Heater - High-Efficiency
Furnishings No
Fireplace N
Window Features Energy Efficient,Low-E,Screens,Vinyl Clad
Appliance Built-In Microwave, Built-In Range, Dishwasher, Energy Efficient Appliances, Exhaust Fan, Icemaker, Microwave, Oven - Self Cleaning, Oven/Range - Electric, Range Hood, Refrigerator, Water Heater - High-Efficiency
Heat Source Electric
Laundry Main Floor
Exterior
Exterior Feature Porch(es), Deck(s)
Parking Features Garage - Side Entry, Garage Door Opener, Inside Access, Oversized
Garage Spaces 2.0
Utilities Available Cable TV, Electric Available, Phone Available
Water Access N
Roof Type Architectural Shingle
Street Surface Black Top
Accessibility 36\"+ wide Halls
Porch Porch(es), Deck(s)
Road Frontage Public
Attached Garage 2
Total Parking Spaces 2
Garage Y
Building
Lot Description Corner, Front Yard, Rear Yard, Road Frontage, SideYard(s), Sloping
Story 1
Foundation Block, Crawl Space
Sewer Capping Fill
Water Well
Architectural Style Ranch/Rambler
Level or Stories 1
Additional Building Above Grade, Below Grade
Structure Type Dry Wall
New Construction Y
Schools
Middle Schools Milford Central Academy
High Schools Milford
School District Milford
Others
Pets Allowed Y
Senior Community No
Tax ID 330-16.00-69.00
Ownership Fee Simple
SqFt Source Estimated
Acceptable Financing Cash, Conventional, FHA, USDA, VA
Horse Property N
Listing Terms Cash, Conventional, FHA, USDA, VA
Financing Cash,Conventional,FHA,USDA,VA
Special Listing Condition Standard
Pets Allowed Number Limit
Read Less
Want to know what your home might be worth? Contact us for a FREE valuation!

Our team is ready to help you sell your home for the highest possible price ASAP

Bought with Julleanna Bess Seely • Keller Williams Realty
GET MORE INFORMATION





