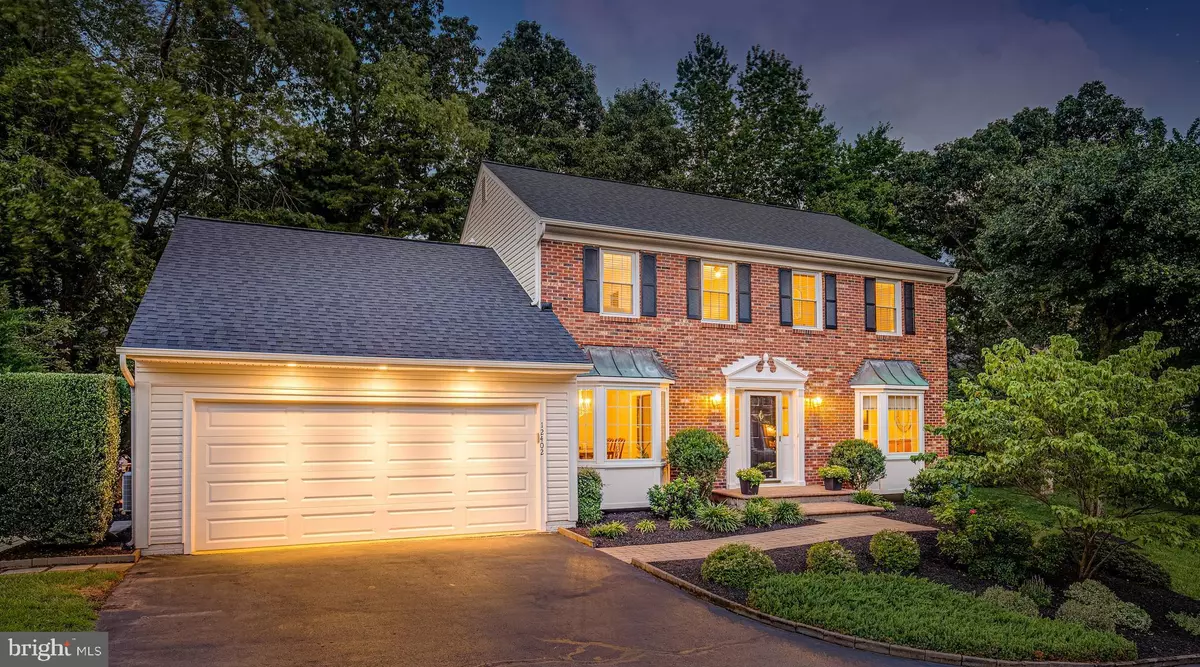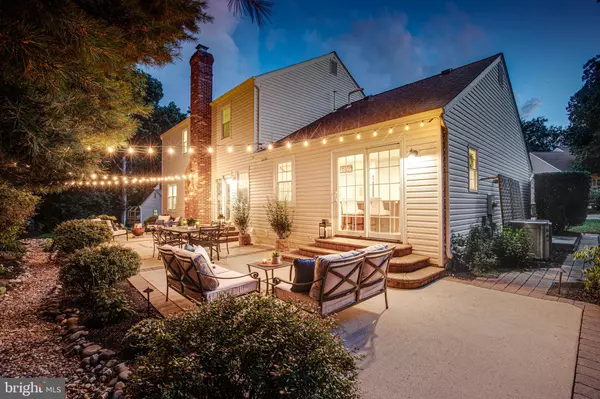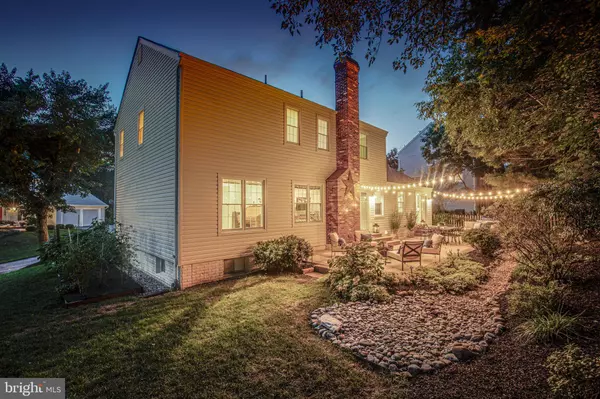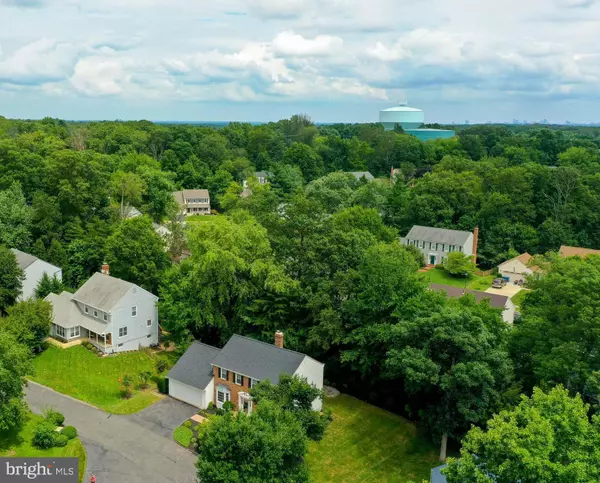$817,000
$769,000
6.2%For more information regarding the value of a property, please contact us for a free consultation.
12402 STEWARTS FORD CT Fairfax, VA 22033
4 Beds
4 Baths
3,092 SqFt
Key Details
Sold Price $817,000
Property Type Single Family Home
Sub Type Detached
Listing Status Sold
Purchase Type For Sale
Square Footage 3,092 sqft
Price per Sqft $264
Subdivision Fair Oaks Estates
MLS Listing ID VAFX1148900
Sold Date 10/29/20
Style Colonial
Bedrooms 4
Full Baths 3
Half Baths 1
HOA Fees $23/ann
HOA Y/N Y
Abv Grd Liv Area 2,292
Originating Board BRIGHT
Year Built 1983
Annual Tax Amount $7,677
Tax Year 2020
Lot Size 9,023 Sqft
Acres 0.21
Property Description
Offers reviewed at 5 pm on Monday, the 14th. TRULY a stunning home! BEAUTIFULLY UPDATED home with HIGH-END upgrades! From the moment you enter the SPACIOUS foyer with hardwood flooring, you will know that this is the ONE you have been looking for! This WEYBRIDGE model is the only home originally built in SOUGHT-AFTER Fair Oaks Estates that included a PRIVATE STUDY off the formal living room! While working in your STUDY under RECESSED LIGHTING, you will enjoy views of the PROFESSIONALLY LANDSCAPED back yard! The formal living room features UPGRADED WOOL CARPET and a SUNNY BAY window with a CUSTOM seating area! Enjoy entertaining in your GRACIOUS DINING ROOM with a BAY window and GLEAMING hardwood floors! Then as you enter the REMODELED CHEF'S kitchen, your heart will skip a beat! This DREAM kitchen boasts CUSTOM quiet-close cabinets/drawer, a pull-out trash/recycle cabinet, and DECORATIVE crown moulding! The STAINLESS STEEL appliances consist of a 5-BURNER GE GAS range with a DOUBLE OVEN, a FRENCH DOOR Kitchen Aid refrigerator with CUSTOM CABINET PANELS, a Kitchen Aid dishwasher with a CUSTOM CABINET PANEL, and with a THERMADOR under-cabinet microwave. Your EXPANSIVE KITCHEN ISLAND is topped with TUSCAN RIVER GRANITE with a COUNTER STOOL OVERHANG, and the perimeter cabinets counters are SILESTONE! The adjoining breakfast area boasts a CUSTOM BUILT-IN CORNER BENCH SEAT with under-seat PULL-OUT DRAWERS for storage and LANTERN chandelier! A WOOD-BURNING fireplace is the focal point of your SPACIOUS family room with GLEAMING HARDWOOD flooring! The family room and the kitchen both have PELLA sliding glass doors to your CUSTOM back yard patio RETREAT with FESTIVE lighting! The UPDATED powder room features HARDWOOD flooring, updated fixtures, and TRENDY lighting! The HUGE MASTER BEDROOM has a ceiling fan and NEW CARPET (Dec '19)! The GORGEOUS MASTER BATH was recently RENOVATED and includes a HEATED porcelain tile floor, a SPACIOUS shower with porcelain wall tiles and CALCUTTA HEX shower floor, and CARRARA countertop! Your PRIVATE master RETREAT is enhanced by a LARGE WALK-IN closet with a Rubbermaid closet system! Bedrooms 2, 3, and 4 all have NEW carpet (Dec '19)! The UPDATED hall bath (Dec '19) boasts 2 sinks, CARRARA countertop, and porcelain tile flooring! The FULLY finished lower level includes a HUGE recreation room, LEARNING CENTER - perfect for VIRTUAL EDUCATION, and a BEAUTIFULLY updated FULL bath with a porcelain sink, porcelain floor and shower wall tiles, and a CARRARA MOSIAC shower floor! Other UPDATES include: ROOF (Dec 2019), new Gable Attic Fan (2019), NEW whole house HUMIDIFIER with new thermal expansion tank (2019), updated ceiling fans and lights throughout, NEW Carrier AC fan motor & Capacitor (2020), NEWER hot water heater (2017), and GARAGE DOORS (2016)! Your NEW HOME is TRULY ready for you to MOVE IN & ENJOY!!!
Location
State VA
County Fairfax
Zoning 131
Rooms
Other Rooms Living Room, Dining Room, Primary Bedroom, Bedroom 2, Bedroom 3, Bedroom 4, Kitchen, Family Room, Den, Foyer, Breakfast Room, Laundry, Office, Recreation Room, Storage Room, Bathroom 2, Bathroom 3, Primary Bathroom, Half Bath
Basement Full, Connecting Stairway, Fully Finished
Interior
Interior Features Breakfast Area, Carpet, Ceiling Fan(s), Chair Railings, Crown Moldings, Family Room Off Kitchen, Floor Plan - Open, Formal/Separate Dining Room, Kitchen - Gourmet, Kitchen - Island, Primary Bath(s), Recessed Lighting, Stall Shower, Tub Shower, Upgraded Countertops, Walk-in Closet(s), Wood Floors
Hot Water Natural Gas
Heating Forced Air
Cooling Central A/C, Ceiling Fan(s)
Flooring Carpet, Ceramic Tile, Hardwood
Fireplaces Number 1
Fireplaces Type Brick, Mantel(s), Screen, Wood
Equipment Dishwasher, Disposal, Exhaust Fan, Humidifier, Icemaker, Oven/Range - Gas, Refrigerator, Stainless Steel Appliances, Water Heater, Microwave, Oven - Double
Fireplace Y
Window Features Bay/Bow,Double Hung,Double Pane,Screens,Sliding
Appliance Dishwasher, Disposal, Exhaust Fan, Humidifier, Icemaker, Oven/Range - Gas, Refrigerator, Stainless Steel Appliances, Water Heater, Microwave, Oven - Double
Heat Source Natural Gas
Laundry Lower Floor, Hookup
Exterior
Exterior Feature Patio(s)
Parking Features Garage - Front Entry, Garage Door Opener
Garage Spaces 4.0
Amenities Available Basketball Courts, Bike Trail, Common Grounds, Jog/Walk Path, Pool - Outdoor, Pool Mem Avail, Tot Lots/Playground
Water Access N
Roof Type Composite
Accessibility None
Porch Patio(s)
Attached Garage 2
Total Parking Spaces 4
Garage Y
Building
Lot Description Backs to Trees, Cul-de-sac, Landscaping
Story 3
Sewer Public Sewer
Water Public
Architectural Style Colonial
Level or Stories 3
Additional Building Above Grade, Below Grade
Structure Type Dry Wall
New Construction N
Schools
Elementary Schools Navy
Middle Schools Franklin
High Schools Oakton
School District Fairfax County Public Schools
Others
HOA Fee Include Common Area Maintenance,Management,Reserve Funds,Snow Removal
Senior Community No
Tax ID 0461 22 0205
Ownership Fee Simple
SqFt Source Assessor
Special Listing Condition Standard
Read Less
Want to know what your home might be worth? Contact us for a FREE valuation!

Our team is ready to help you sell your home for the highest possible price ASAP

Bought with Sharron S Jones • Weichert, REALTORS

GET MORE INFORMATION





