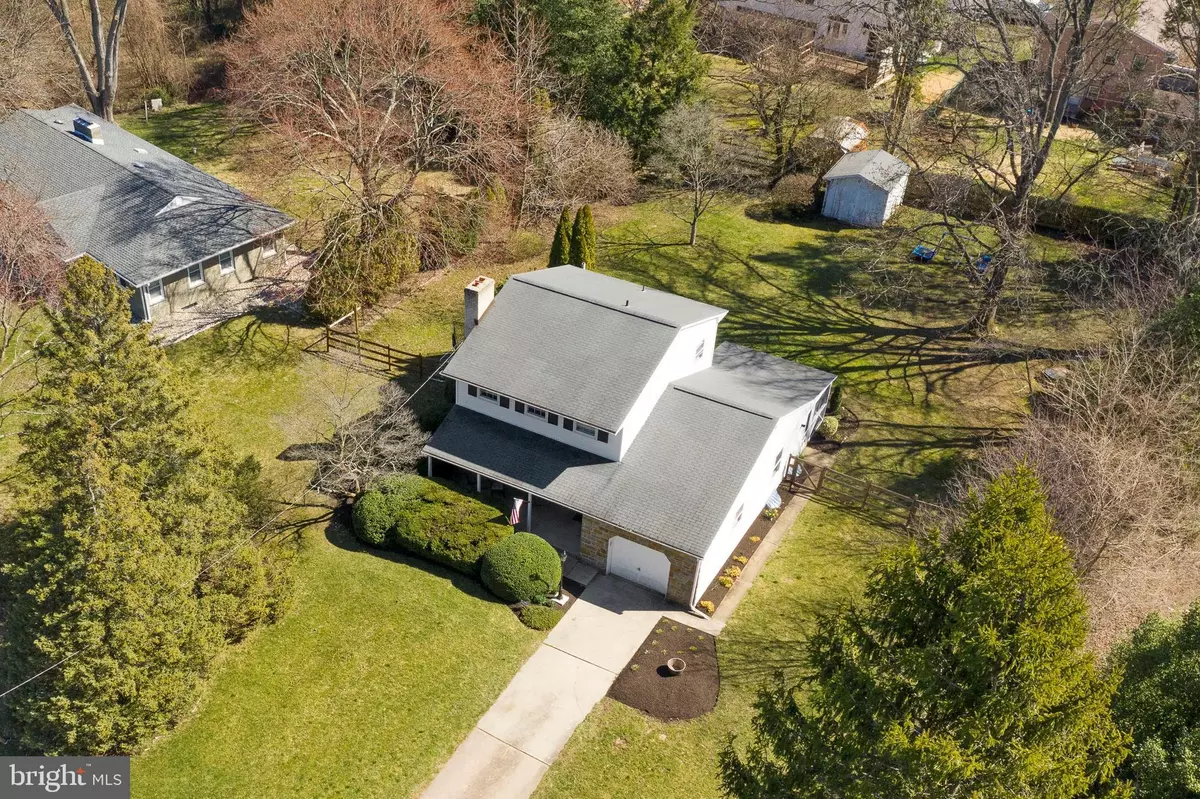$381,000
$339,999
12.1%For more information regarding the value of a property, please contact us for a free consultation.
2211 JONES LN Wilmington, DE 19810
3 Beds
2 Baths
1,780 SqFt
Key Details
Sold Price $381,000
Property Type Single Family Home
Sub Type Detached
Listing Status Sold
Purchase Type For Sale
Square Footage 1,780 sqft
Price per Sqft $214
Subdivision Holiday Hills
MLS Listing ID DENC497652
Sold Date 04/17/20
Style Colonial,Contemporary
Bedrooms 3
Full Baths 1
Half Baths 1
HOA Y/N N
Abv Grd Liv Area 1,780
Originating Board BRIGHT
Year Built 1960
Annual Tax Amount $2,632
Tax Year 2019
Lot Size 0.500 Acres
Acres 0.5
Lot Dimensions 120.00 x 182.00
Property Description
YARD Alert!! Have you been looking for a fully-remodeled house with the perfect backyard in North Wilmington? Your search is over!! 2211 Jones certainly delivers and has been tastefully updated throughout, with some of the design features worthy of being in a Pottery Barn magazine!! Possibility of a 4th bedroom on the first floor is also easily accomplished. Large backyard and side yard allow for additional garage space or even a possible addition. Of course, if you are looking for a future pool then this backyard can easily accommodate the grandest of pool designs with plenty of space left over as well! Screened in back porch is the absolute perfect place to enjoy the upcoming Spring and Summer months while enjoying a safe haven away from any flying pests. Enter through the front porch into an open layout boasting a large dining room, modern kitchen, and a living room with a fireplace! Den/Family Room/Man Cave/ "4th" Bedroom located on the right side of the house leading into the back porch. Garage also has interior access. Upstairs has a "master suite-like" feel accomplished by the pocket door into the bathroom. Also has a very unique and functional closet space that was professionally re-designed and optimized for space efficiency. Hardwood floors throughout!! Close proximity to parks and you can even walk to Harry Savoy grill and then walk back home without using Uber!! 3D Matterport link has been uploaded as well. just click here ---> bit.ly/2211jones walkthrough video ---> bit.ly/2211jonesvideo
Location
State DE
County New Castle
Area Brandywine (30901)
Zoning NC10
Rooms
Basement Full, Interior Access, Outside Entrance, Poured Concrete, Windows
Interior
Heating Forced Air, Ceiling
Cooling Central A/C, Ductless/Mini-Split
Flooring Hardwood
Fireplaces Number 1
Fireplaces Type Wood
Fireplace Y
Heat Source Electric, Other
Laundry Basement
Exterior
Parking Features Garage - Front Entry, Additional Storage Area, Inside Access, Oversized
Garage Spaces 1.0
Fence Fully, Split Rail
Water Access N
Accessibility None
Attached Garage 1
Total Parking Spaces 1
Garage Y
Building
Story 2
Sewer Public Sewer
Water Well
Architectural Style Colonial, Contemporary
Level or Stories 2
Additional Building Above Grade, Below Grade
New Construction N
Schools
School District Brandywine
Others
Senior Community No
Tax ID 06-044.00-269
Ownership Fee Simple
SqFt Source Assessor
Special Listing Condition Standard
Read Less
Want to know what your home might be worth? Contact us for a FREE valuation!

Our team is ready to help you sell your home for the highest possible price ASAP

Bought with Bert Green • RE/MAX Associates-Wilmington
GET MORE INFORMATION





