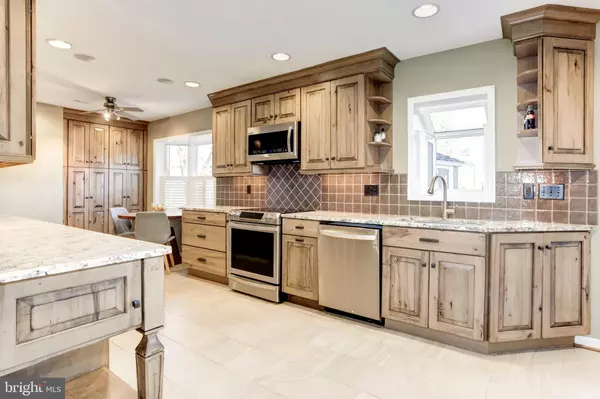$1,082,000
$1,068,000
1.3%For more information regarding the value of a property, please contact us for a free consultation.
6438 NOBLE DR Mclean, VA 22101
5 Beds
4 Baths
2,916 SqFt
Key Details
Sold Price $1,082,000
Property Type Single Family Home
Sub Type Detached
Listing Status Sold
Purchase Type For Sale
Square Footage 2,916 sqft
Price per Sqft $371
Subdivision Birchwood
MLS Listing ID VAFX1105128
Sold Date 02/19/20
Style Colonial
Bedrooms 5
Full Baths 4
HOA Y/N N
Abv Grd Liv Area 2,116
Originating Board BRIGHT
Year Built 1961
Annual Tax Amount $11,566
Tax Year 2019
Lot Size 0.347 Acres
Acres 0.35
Property Description
Updated home with approximately 3000 square feet of living space, in an unbeatable location minutes from downtown McLean! Feeds to Chesterbrook/Longfellow/McLean HS pyramid. This non-traditional Colonial style home features an upper level master suite addition with cathedral ceilings, hardwood floors, walk-in closet + lux bath with double vanity, jetted garden-style tub, and separate shower. Renovated kitchen has gorgeous cabinetry, leathered granite countertops, coordinating backsplash, and stainless steel appliances, including beverage refrigerator, wine cooler, and espresso machine! Finished walk-out lower level offers family room with gas fireplace, full bath, and 2 additional bedrooms. 1/3 acre lot has flagstone patio, built-in grill, and charming screened gazebo . Ideally located - convenient to numrous major roadways and approximately 3 miles from Metro! Open House Sunday January 12th 1pm-4pm
Location
State VA
County Fairfax
Zoning 130
Rooms
Other Rooms Living Room, Dining Room, Primary Bedroom, Bedroom 2, Bedroom 3, Bedroom 4, Bedroom 5, Kitchen, Family Room, Bonus Room, Primary Bathroom
Basement Full, Fully Finished, Walkout Level, Daylight, Partial
Main Level Bedrooms 2
Interior
Interior Features Breakfast Area, Ceiling Fan(s), Chair Railings, Entry Level Bedroom, Floor Plan - Traditional, Formal/Separate Dining Room, Kitchen - Gourmet, Kitchen - Table Space, Kitchen - Galley, Recessed Lighting, Stain/Lead Glass, Upgraded Countertops, Walk-in Closet(s), Wood Floors
Hot Water Natural Gas, Electric, 60+ Gallon Tank, Multi-tank
Heating Forced Air, Zoned
Cooling Central A/C, Ceiling Fan(s), Zoned
Flooring Hardwood, Ceramic Tile
Fireplaces Number 3
Fireplaces Type Gas/Propane, Fireplace - Glass Doors, Screen, Mantel(s)
Equipment Built-In Microwave, Dishwasher, Disposal, Washer - Front Loading, Dryer, Refrigerator, Icemaker, Extra Refrigerator/Freezer, Oven/Range - Electric, Water Heater, Stainless Steel Appliances
Fireplace Y
Appliance Built-In Microwave, Dishwasher, Disposal, Washer - Front Loading, Dryer, Refrigerator, Icemaker, Extra Refrigerator/Freezer, Oven/Range - Electric, Water Heater, Stainless Steel Appliances
Heat Source Natural Gas
Laundry Washer In Unit, Dryer In Unit, Basement
Exterior
Exterior Feature Patio(s)
Parking Features Garage - Rear Entry, Garage Door Opener
Garage Spaces 2.0
Water Access N
Roof Type Composite,Asphalt
Accessibility None
Porch Patio(s)
Attached Garage 2
Total Parking Spaces 2
Garage Y
Building
Story 3+
Sewer Public Sewer
Water Public
Architectural Style Colonial
Level or Stories 3+
Additional Building Above Grade, Below Grade
Structure Type Cathedral Ceilings
New Construction N
Schools
Elementary Schools Chesterbrook
Middle Schools Longfellow
High Schools Mclean
School District Fairfax County Public Schools
Others
Senior Community No
Tax ID 0313 17 0018
Ownership Fee Simple
SqFt Source Assessor
Security Features Smoke Detector
Acceptable Financing Conventional, Cash, FHA, VA
Horse Property N
Listing Terms Conventional, Cash, FHA, VA
Financing Conventional,Cash,FHA,VA
Special Listing Condition Standard
Read Less
Want to know what your home might be worth? Contact us for a FREE valuation!

Our team is ready to help you sell your home for the highest possible price ASAP

Bought with Xiaodong Wu • Premiere Realty LLC
GET MORE INFORMATION





