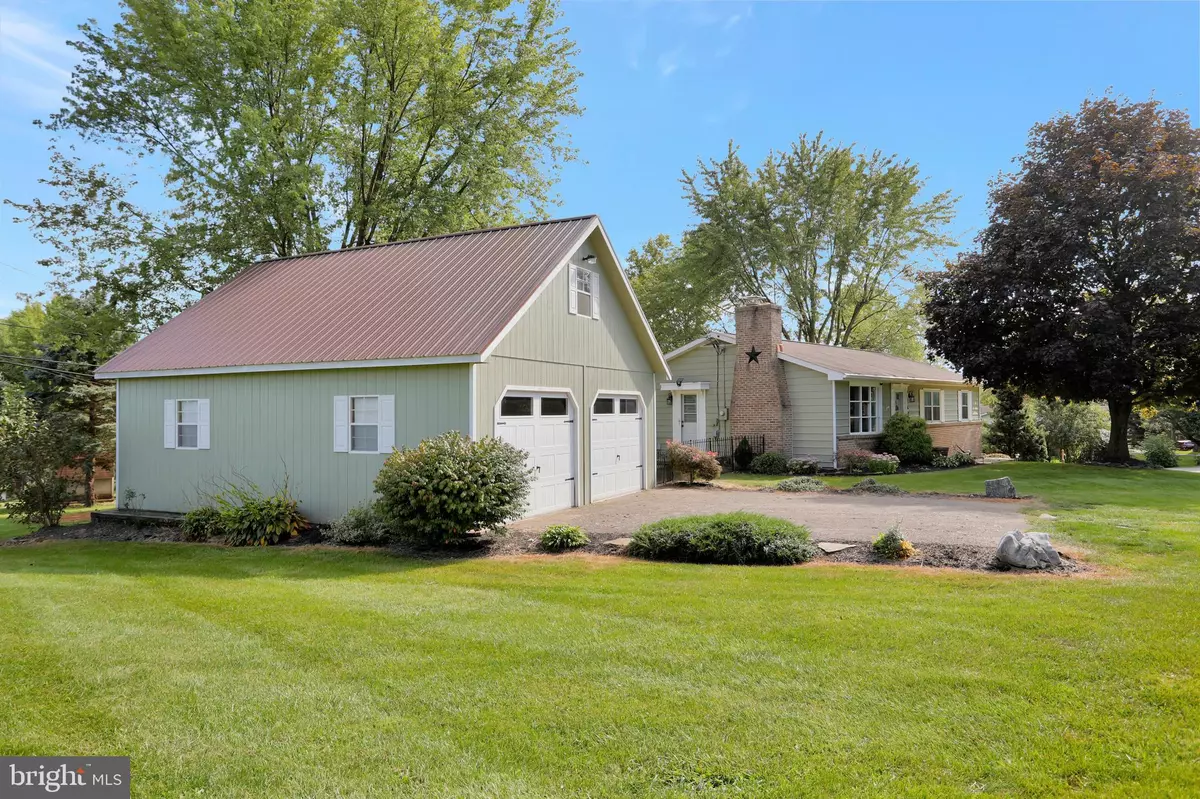$238,000
$237,500
0.2%For more information regarding the value of a property, please contact us for a free consultation.
824 FOX MEADOW RD Chambersburg, PA 17202
4 Beds
1 Bath
1,719 SqFt
Key Details
Sold Price $238,000
Property Type Single Family Home
Sub Type Detached
Listing Status Sold
Purchase Type For Sale
Square Footage 1,719 sqft
Price per Sqft $138
Subdivision Guilford
MLS Listing ID PAFL175208
Sold Date 10/23/20
Style Ranch/Rambler
Bedrooms 4
Full Baths 1
HOA Y/N N
Abv Grd Liv Area 1,023
Originating Board BRIGHT
Year Built 1975
Annual Tax Amount $2,807
Tax Year 2020
Lot Size 0.300 Acres
Acres 0.3
Property Description
Easy - Breezy - BEAUTIFUL ->- (3) Garage Bays!! POSSIBLE INVESTMENT POTENTIAL - Detached 28x24 Garage w/ (2) Bays has AMAZING 28x22 Loft and Full Electric!! - BUILD IT AND USE IT!!!; Possible In-Law / Studio Apartment!! Say RENT??!- I think so!! Main Home Is AMAZINGLY Redone to Cuteness OVERLOAD; Stainless Appliances, Granite, Custom Barn Door, French Doors, Wood-Burning FP, Recessed Lighting, Country Charm w/ Elegance!! ((HARDWOOD FLOORS!!))- & in Perfect Condition!! County Charm-CHECK; Convenience to Everything-CHECK!! Home Boasts (3) Living Room / Family Room Areas- (1) Upper; (2) Lower!!- Lower Level could also be a In-Law Potential as it has a Walk-out Entry Door & Water Line Access for Easy Bath/Kitchenette Install!! ALL Garage Doors have an Automatic Opener! Exterior Features Include; Custom Water Feature and Curved Front Walkway, FIRE PIT Ready for FALL BBQs!! Large Rear Deck, Oversized Vegetable Garden, and ROOM TO GROW & LAUGH!!! Best Part??---FULL 6% CLOSING COSTS POSSIBLE w/ ACCEPTABLE OFFER!!!! Welcome Home to Charm, Elegance, "Man/Woman Cave-ness," Country Flare, & Convenience!!! Close, Unpack & Enjoy Your 2020 Holiday Season @ 824 Fox Meadow!! We Welcome YOU!! ((NOT a Flip; Cordial Divorce)
Location
State PA
County Franklin
Area Guilford Twp (14510)
Zoning R
Rooms
Other Rooms Living Room, Dining Room, Bedroom 2, Bedroom 3, Bedroom 4, Kitchen, Family Room, Bedroom 1, Laundry, Other, Full Bath
Basement Combination, Connecting Stairway, Daylight, Partial, Full, Garage Access, Heated, Improved, Interior Access, Outside Entrance, Partially Finished, Shelving, Side Entrance, Space For Rooms, Walkout Level, Windows, Workshop
Main Level Bedrooms 3
Interior
Interior Features Breakfast Area, Built-Ins, Ceiling Fan(s), Combination Kitchen/Dining, Dining Area, Entry Level Bedroom, Family Room Off Kitchen, Floor Plan - Traditional, Kitchen - Country, Kitchen - Table Space, Recessed Lighting, Tub Shower, Upgraded Countertops, Wood Floors, Wood Stove
Hot Water Electric
Heating Heat Pump(s), Wood Burn Stove
Cooling Central A/C, Ceiling Fan(s)
Flooring Hardwood, Laminated, Vinyl
Fireplaces Number 1
Fireplaces Type Brick, Fireplace - Glass Doors, Flue for Stove, Insert, Mantel(s), Wood
Equipment Built-In Microwave, Dishwasher, Disposal, Dryer, Exhaust Fan, Icemaker, Oven/Range - Electric, Refrigerator, Stainless Steel Appliances, Washer, Water Heater
Furnishings No
Fireplace Y
Window Features Bay/Bow,Vinyl Clad
Appliance Built-In Microwave, Dishwasher, Disposal, Dryer, Exhaust Fan, Icemaker, Oven/Range - Electric, Refrigerator, Stainless Steel Appliances, Washer, Water Heater
Heat Source Electric, Wood
Laundry Lower Floor
Exterior
Exterior Feature Deck(s), Patio(s), Porch(es)
Parking Features Basement Garage, Garage - Side Entry, Garage Door Opener, Inside Access, Oversized, Garage - Front Entry
Garage Spaces 7.0
Utilities Available Cable TV, Multiple Phone Lines
Water Access N
View Scenic Vista
Roof Type Metal,Shingle
Street Surface Black Top,Paved
Accessibility None
Porch Deck(s), Patio(s), Porch(es)
Road Frontage Boro/Township, City/County, Public, State
Attached Garage 1
Total Parking Spaces 7
Garage Y
Building
Lot Description Corner, Front Yard, Landscaping, Rear Yard, Rural, SideYard(s)
Story 2
Foundation Block
Sewer Public Sewer
Water Public
Architectural Style Ranch/Rambler
Level or Stories 2
Additional Building Above Grade, Below Grade
Structure Type Dry Wall,Block Walls,Masonry,Brick
New Construction N
Schools
Middle Schools Faust Junior High School
High Schools Chambersburg Area Senior
School District Chambersburg Area
Others
Pets Allowed Y
Senior Community No
Tax ID 10-D09G-104
Ownership Fee Simple
SqFt Source Assessor
Security Features Security System,Smoke Detector
Acceptable Financing VA, USDA, FHA, Conventional, Cash
Horse Property N
Listing Terms VA, USDA, FHA, Conventional, Cash
Financing VA,USDA,FHA,Conventional,Cash
Special Listing Condition Standard
Pets Allowed No Pet Restrictions
Read Less
Want to know what your home might be worth? Contact us for a FREE valuation!

Our team is ready to help you sell your home for the highest possible price ASAP

Bought with Nickole Lee Stull • RE/MAX Homefinders

GET MORE INFORMATION





