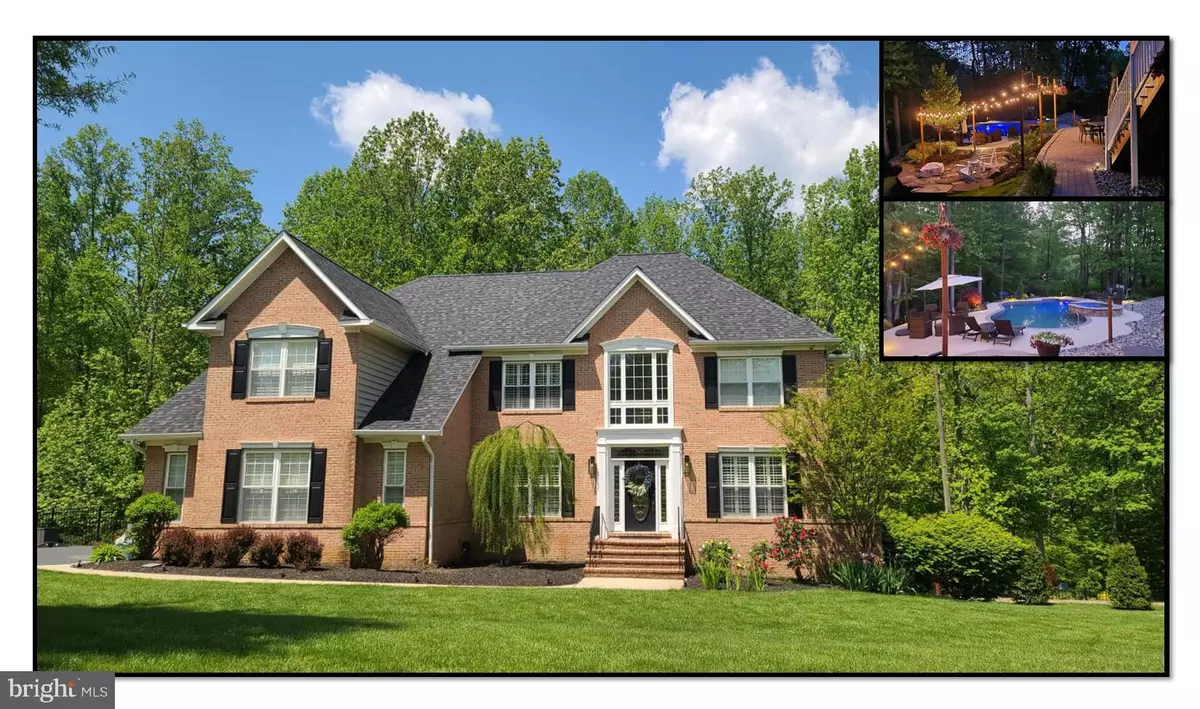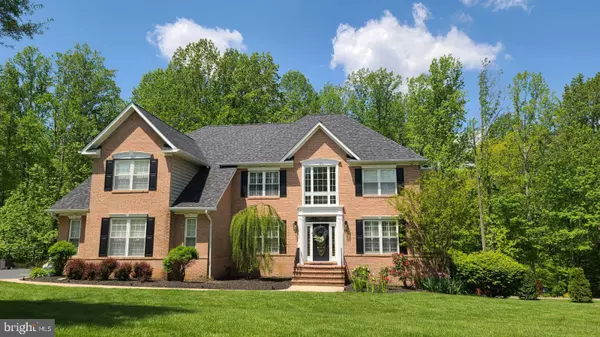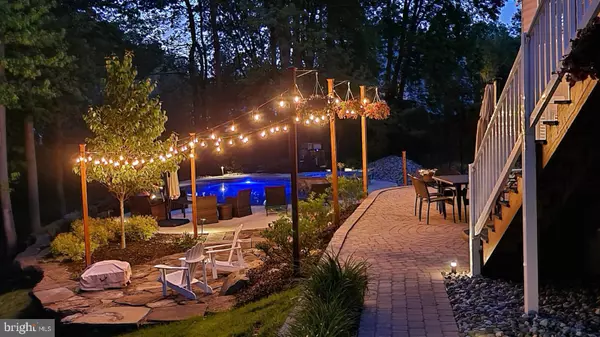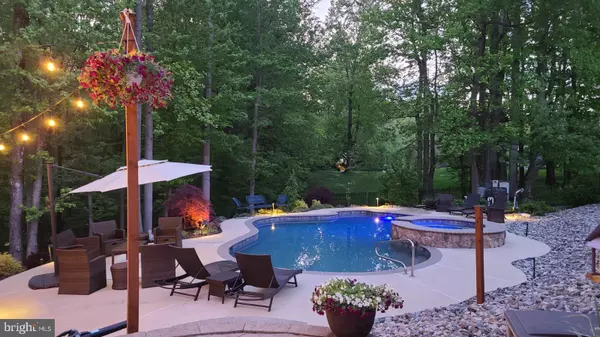$799,900
$799,900
For more information regarding the value of a property, please contact us for a free consultation.
705 GOOD SHEPHERD WAY Owings, MD 20736
5 Beds
4 Baths
5,682 SqFt
Key Details
Sold Price $799,900
Property Type Single Family Home
Sub Type Detached
Listing Status Sold
Purchase Type For Sale
Square Footage 5,682 sqft
Price per Sqft $140
Subdivision Covenant Creek
MLS Listing ID MDCA176294
Sold Date 07/27/20
Style Colonial
Bedrooms 5
Full Baths 3
Half Baths 1
HOA Fees $50/ann
HOA Y/N Y
Abv Grd Liv Area 4,132
Originating Board BRIGHT
Year Built 2005
Annual Tax Amount $7,392
Tax Year 2019
Lot Size 1.000 Acres
Acres 1.0
Property Description
Offering over 5,600 square feet, this magnificent residence allows for both elaborate entertaining and comfortable living. Sited on a one acre, beautifully landscaped lot in the sought after neighborhood of Covenant Creek. Elegant and inviting details include a soaring, two story foyer, an impressive gourmet kitchen with stainless steel appliances and a spacious island, dual pantries, a butler's bar and ceramic tile floor. The kitchen opens to a sunroom and a two story family room providing an abundance of nature sunlight. The main level is complete with a professional office, formal dining room and a living room. Upstairs you will find large secondary bedrooms, a luxurious owner's suite with a sitting room and cathedral ceilings and a new custom master bath offering a relaxing soaking tub and separate walk-in shower. Entertain in the fully, finished lower level bound to be the envy of every guest! This area features a custom bar with a refrigerator, copper farm sink, stand alone icemaker, dishwasher, microwave and a built-in tap system. The changing room and full bath are separated by a barn door and provides an additional washer and dryer. Do not miss the rustic brick flooring, the additional den/game room and the 5th bedroom for visiting friends and/or family. Multiple outdoor living spaces include an expansive, composite deck overlooking the private, rear yard with extensive hardscaping and a heated, in-ground pool with hot tub. Other highlights include a three car garage, plantation shutters, hardwood flooring, a pellet stove, a security system with 7 cameras, exterior sprinkler system and so much more. Welcome Home!
Location
State MD
County Calvert
Zoning RUR
Rooms
Basement Connecting Stairway, Fully Finished, Outside Entrance, Walkout Level
Interior
Interior Features 2nd Kitchen, Attic, Bar, Breakfast Area, Carpet, Ceiling Fan(s), Chair Railings, Crown Moldings, Family Room Off Kitchen, Formal/Separate Dining Room, Kitchen - Gourmet, Kitchen - Island, Kitchen - Table Space, Primary Bath(s), Pantry, Recessed Lighting, Soaking Tub, Stall Shower, Tub Shower, Upgraded Countertops, Walk-in Closet(s), Water Treat System, Window Treatments, Wood Floors
Hot Water Electric
Heating Heat Pump(s), Programmable Thermostat, Zoned
Cooling Ceiling Fan(s), Heat Pump(s), Programmable Thermostat
Flooring Carpet, Ceramic Tile, Hardwood, Tile/Brick
Fireplaces Number 1
Fireplaces Type Insert, Mantel(s)
Equipment Built-In Microwave, Cooktop, Dishwasher, Disposal, Dryer, Exhaust Fan, Extra Refrigerator/Freezer, Humidifier, Icemaker, Microwave, Oven - Double, Oven - Wall, Refrigerator, Stainless Steel Appliances, Washer, Water Conditioner - Owned, Water Dispenser, Water Heater
Fireplace Y
Window Features Screens
Appliance Built-In Microwave, Cooktop, Dishwasher, Disposal, Dryer, Exhaust Fan, Extra Refrigerator/Freezer, Humidifier, Icemaker, Microwave, Oven - Double, Oven - Wall, Refrigerator, Stainless Steel Appliances, Washer, Water Conditioner - Owned, Water Dispenser, Water Heater
Heat Source Electric
Laundry Has Laundry
Exterior
Exterior Feature Deck(s), Patio(s)
Parking Features Garage - Front Entry, Garage - Side Entry, Garage Door Opener, Inside Access
Garage Spaces 3.0
Fence Partially, Rear
Pool Fenced, Gunite, Heated, In Ground
Water Access N
Accessibility None
Porch Deck(s), Patio(s)
Attached Garage 3
Total Parking Spaces 3
Garage Y
Building
Lot Description Backs to Trees, Front Yard, Landscaping
Story 3
Sewer Community Septic Tank, Private Septic Tank
Water Well
Architectural Style Colonial
Level or Stories 3
Additional Building Above Grade, Below Grade
Structure Type 2 Story Ceilings,9'+ Ceilings,Dry Wall
New Construction N
Schools
School District Calvert County Public Schools
Others
Senior Community No
Tax ID 0503178447
Ownership Fee Simple
SqFt Source Assessor
Special Listing Condition Standard
Read Less
Want to know what your home might be worth? Contact us for a FREE valuation!

Our team is ready to help you sell your home for the highest possible price ASAP

Bought with Bonnie K Augostino • RE/MAX 100
GET MORE INFORMATION





