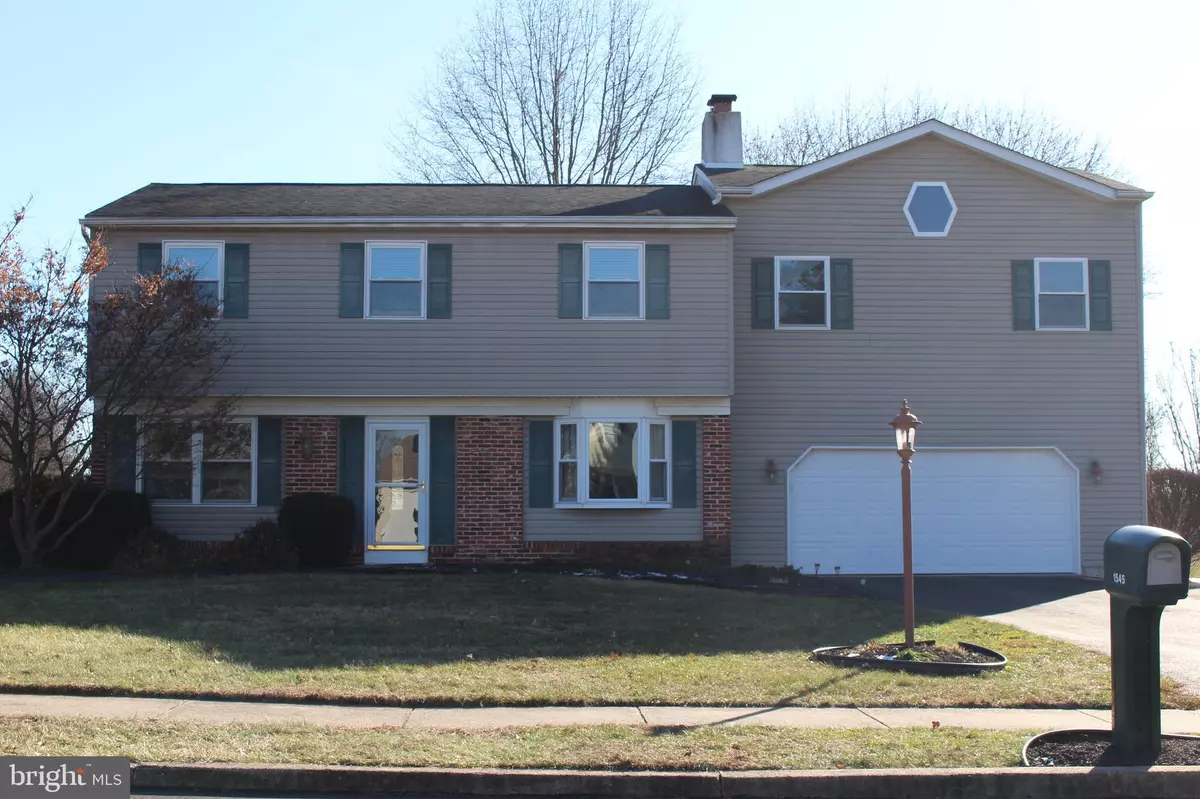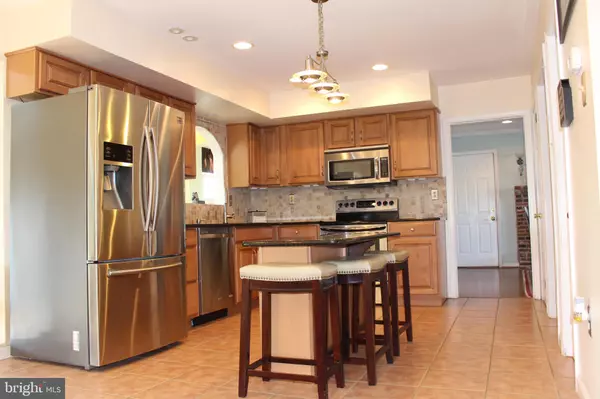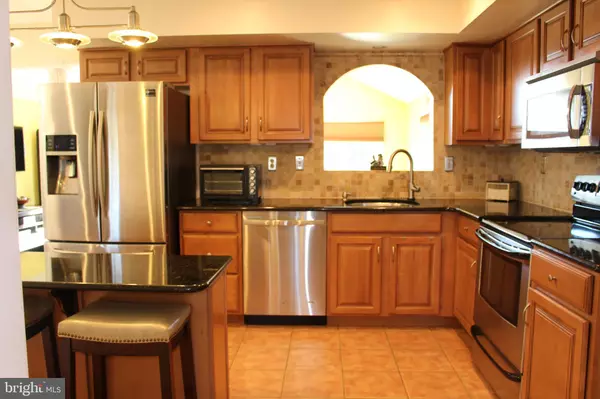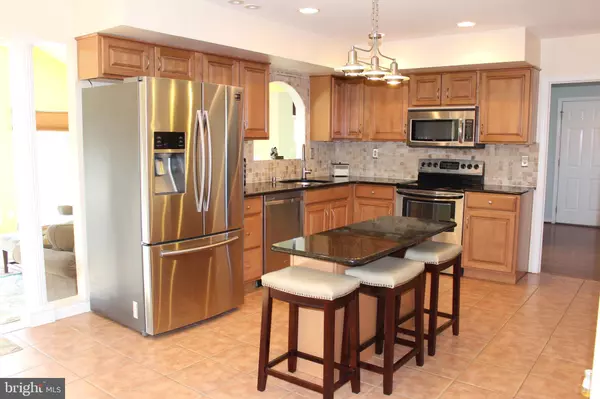$415,000
$422,500
1.8%For more information regarding the value of a property, please contact us for a free consultation.
1545 TENNIS CIR Lansdale, PA 19446
4 Beds
3 Baths
2,616 SqFt
Key Details
Sold Price $415,000
Property Type Single Family Home
Sub Type Detached
Listing Status Sold
Purchase Type For Sale
Square Footage 2,616 sqft
Price per Sqft $158
Subdivision None Available
MLS Listing ID PAMC635290
Sold Date 03/04/20
Style Colonial
Bedrooms 4
Full Baths 3
HOA Y/N N
Abv Grd Liv Area 2,616
Originating Board BRIGHT
Year Built 1976
Annual Tax Amount $4,956
Tax Year 2020
Lot Size 0.574 Acres
Acres 0.57
Lot Dimensions 115.00 x 0.00
Property Description
Join us on a tour of your gorgeous new home, situated on a well-manicured half-acre-plus lot in the desirable North Penn School District. This four-bedroom, three-bath colonial features an abundance of upgrades. Walk in to find a cozy living room perfect for a quiet moment, or adaptable to whatever your current needs. The eat-in kitchen boasts upgraded tile, stainless-steel appliances, ample granite counter space, an island and recessed lighting! Natural lights spills into the kitchen from a cut-out over the sink that overlooks a spacious family room, flooded with natural light thanks to sky lights in the cathedral ceilings and a wall of windows. The family room is equipped with surround sound. A unique feature in the ample dining room is a wood-burning, brick fireplace. A handicap-accessible full bath with walk-in shower caps off the first floor. Head to the second floor to find a generous master bed/bath room and three other spacious bedrooms. The natural light follows you upstairs, with plentiful windows and cathedral ceilings in the master, one of this home's stunning main features. A walk-in closet, master bath and surround sound are among the master bedroom's many bonuses. Find a double sink, soaking tub and stall shower in the master bathroom. A second full bathroom completes the upstairs. Entertaining is a breeze outdoors with a deluxe patio and hot tub. With storage galore, a basement and a location nearby shopping, the turnpike and other major roadways, hurry as this property won't last long. Make your appointment today, and welcome home!
Location
State PA
County Montgomery
Area Towamencin Twp (10653)
Zoning R175
Rooms
Other Rooms Living Room, Dining Room, Primary Bedroom, Bedroom 2, Bedroom 3, Bedroom 4, Kitchen, Family Room
Basement Full, Unfinished
Interior
Interior Features Carpet, Ceiling Fan(s), Dining Area, Family Room Off Kitchen, Floor Plan - Open, Kitchen - Island, Primary Bath(s), Pantry, Recessed Lighting, Soaking Tub, Upgraded Countertops, Walk-in Closet(s)
Heating Baseboard - Hot Water
Cooling Central A/C
Flooring Carpet, Ceramic Tile, Vinyl
Fireplaces Number 1
Fireplaces Type Brick
Equipment Built-In Microwave, Dishwasher, Disposal, Oven/Range - Electric, Stainless Steel Appliances
Fireplace Y
Appliance Built-In Microwave, Dishwasher, Disposal, Oven/Range - Electric, Stainless Steel Appliances
Heat Source Oil
Laundry Upper Floor
Exterior
Water Access N
Roof Type Shingle
Accessibility Grab Bars Mod, Roll-in Shower, 32\"+ wide Doors, Accessible Switches/Outlets
Garage N
Building
Story 2
Sewer Public Sewer
Water Public
Architectural Style Colonial
Level or Stories 2
Additional Building Above Grade, Below Grade
Structure Type 9'+ Ceilings
New Construction N
Schools
High Schools North Penn Senior
School District North Penn
Others
Pets Allowed Y
Senior Community No
Tax ID 53-00-08494-066
Ownership Fee Simple
SqFt Source Assessor
Acceptable Financing FHA, Cash, Conventional
Horse Property N
Listing Terms FHA, Cash, Conventional
Financing FHA,Cash,Conventional
Special Listing Condition Standard
Pets Allowed No Pet Restrictions
Read Less
Want to know what your home might be worth? Contact us for a FREE valuation!

Our team is ready to help you sell your home for the highest possible price ASAP

Bought with Keave Andrew Slomine • RE/MAX Experts

GET MORE INFORMATION





