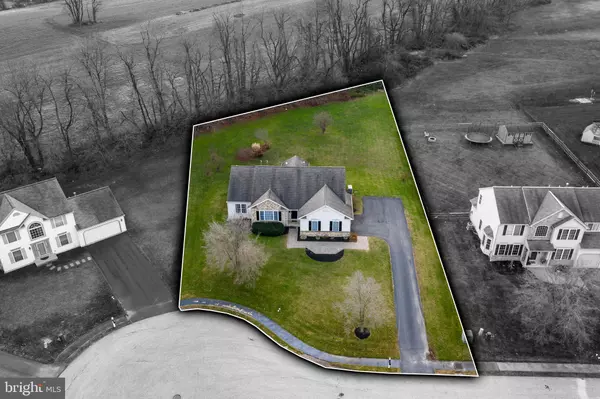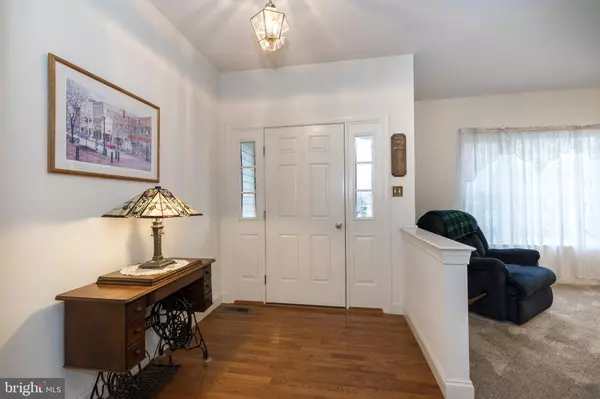$323,000
$300,000
7.7%For more information regarding the value of a property, please contact us for a free consultation.
114 SANDY WAY Coatesville, PA 19320
3 Beds
2 Baths
1,830 SqFt
Key Details
Sold Price $323,000
Property Type Single Family Home
Sub Type Detached
Listing Status Sold
Purchase Type For Sale
Square Footage 1,830 sqft
Price per Sqft $176
Subdivision Sandy Hill
MLS Listing ID PACT526376
Sold Date 01/13/21
Style Ranch/Rambler
Bedrooms 3
Full Baths 2
HOA Fees $14/ann
HOA Y/N Y
Abv Grd Liv Area 1,830
Originating Board BRIGHT
Year Built 2004
Annual Tax Amount $5,491
Tax Year 2020
Lot Size 0.428 Acres
Acres 0.43
Lot Dimensions 0.00 x 0.00
Property Description
Lovingly maintained by its original owner, this 3 Bedroom/2 Bath Spacious Ranch in Sandy Hill, is ready to Welcome You Home! Quiet, end of cul-de-sac location, backing to farmlands. There is nothing to do but move in and add your finishing touches! 2 car, side entry garage, conveniently enters Mudroom/Laundry area. Formal Entry has hardwood flooring and leads you past Family Room, into an enormous, sun-soaked kitchen. Kitchen offers tons of granite counter space, with seating, maple cabinets and tile backsplash. Complete with natural gas range. This home is loaded with recessed lights. Dining area is attached to the kitchen and opens to Sunroom, with slider to generously sized composite deck. Enjoy quiet evenings out back! Motorized, retractable awning, will shade even the hottest summer days. Hardwood Flooring throughout Entry, Kitchen, Dining Area and Sunroom. Family Room and Master Suite offer newer, upgraded, carpeting. Family Room with upgraded gas Fireplace and ceiling fan. TV could be included, with acceptable offer. Off the Family Room, you will find the amply sized Owners' Suite with 2 closets (one a walk in), ceiling fan and sizable Bathroom, complete with linen closet. 2 additional, nicely sized, bedrooms and shared Hall Bath finish up the main floor. Downstairs, you'll find a very dry basement, with 9' ceilings and bathroom plumbing rough in. Double your square footage if you would like. HVAC has been routinely serviced 2x a year. Whole house generator included, to ease any power outage concerns during bad weather.
Location
State PA
County Chester
Area West Caln Twp (10328)
Zoning RESIDENTIAL
Rooms
Other Rooms Dining Room, Primary Bedroom, Bedroom 2, Bedroom 3, Kitchen, Family Room, Sun/Florida Room, Laundry, Bathroom 1, Primary Bathroom
Basement Full
Main Level Bedrooms 3
Interior
Hot Water Natural Gas
Heating Forced Air
Cooling Central A/C
Flooring Hardwood, Carpet, Ceramic Tile, Vinyl
Fireplaces Number 1
Heat Source Natural Gas
Exterior
Parking Features Garage - Side Entry, Garage Door Opener
Garage Spaces 6.0
Water Access N
Roof Type Architectural Shingle
Accessibility None
Attached Garage 2
Total Parking Spaces 6
Garage Y
Building
Lot Description Backs to Trees
Story 1
Sewer Public Sewer
Water Public
Architectural Style Ranch/Rambler
Level or Stories 1
Additional Building Above Grade, Below Grade
New Construction N
Schools
School District Coatesville Area
Others
HOA Fee Include Common Area Maintenance
Senior Community No
Tax ID 28-05 -0106.1200
Ownership Fee Simple
SqFt Source Assessor
Acceptable Financing Cash, Conventional, FHA, VA
Listing Terms Cash, Conventional, FHA, VA
Financing Cash,Conventional,FHA,VA
Special Listing Condition Standard
Read Less
Want to know what your home might be worth? Contact us for a FREE valuation!

Our team is ready to help you sell your home for the highest possible price ASAP

Bought with Christine Fallon • RE/MAX Main Line-Kimberton

GET MORE INFORMATION





