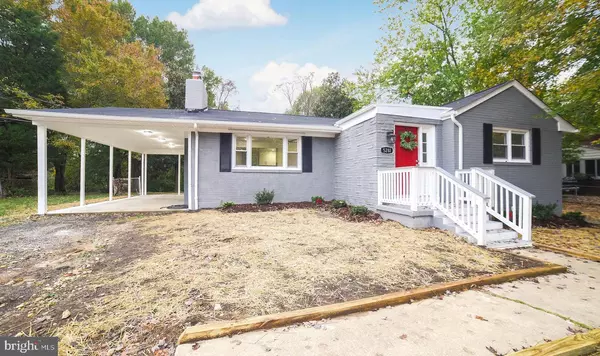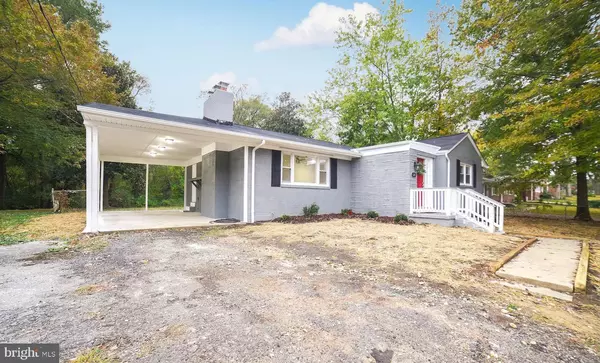$329,000
$348,000
5.5%For more information regarding the value of a property, please contact us for a free consultation.
5281 RED HILL DR Indian Head, MD 20640
4 Beds
3 Baths
2,512 SqFt
Key Details
Sold Price $329,000
Property Type Single Family Home
Sub Type Detached
Listing Status Sold
Purchase Type For Sale
Square Footage 2,512 sqft
Price per Sqft $130
Subdivision Red Hill Estates
MLS Listing ID MDCH210314
Sold Date 03/23/20
Style Ranch/Rambler
Bedrooms 4
Full Baths 3
HOA Y/N N
Abv Grd Liv Area 1,256
Originating Board BRIGHT
Year Built 1967
Annual Tax Amount $2,779
Tax Year 2020
Lot Size 0.556 Acres
Acres 0.56
Property Description
Fall in love with this totally Renovated 4 Bedroom 3 Bath BRICK Rambler. Kitchen Features Brand New SS/Appliances, Electric Range/Oven, Refrigerator, Dishwasher, Microwave, Granite Counter Tops, Casual Dining Area. Multiple Living Area's Include a Sunroom and Living Room. Master Suite had its own Bathrooms. 3 Additional Bedrooms Plus Full Guest Bath. Attached Carport. NO HOA! New Septic. New Roof, New windows, flooring, insulation, electrical panel, flooring, HVAC!!! Area Qualifies for 100% USDA Financing.
Location
State MD
County Charles
Zoning RC
Rooms
Basement Fully Finished, Connecting Stairway, Drainage System, Heated, Interior Access, Water Proofing System, Sump Pump, Walkout Stairs, Windows
Main Level Bedrooms 3
Interior
Interior Features Carpet, Ceiling Fan(s), Recessed Lighting
Heating Central
Cooling Ceiling Fan(s), Central A/C
Flooring Vinyl, Carpet
Fireplaces Number 1
Fireplaces Type Brick
Equipment Built-In Microwave, Dishwasher, Dryer, Oven/Range - Electric, Refrigerator, Washer
Furnishings No
Fireplace Y
Window Features Bay/Bow
Appliance Built-In Microwave, Dishwasher, Dryer, Oven/Range - Electric, Refrigerator, Washer
Heat Source Electric
Laundry Dryer In Unit, Washer In Unit, Basement
Exterior
Garage Spaces 2.0
Water Access N
Accessibility None
Total Parking Spaces 2
Garage N
Building
Story 2
Sewer Septic = # of BR
Water Public
Architectural Style Ranch/Rambler
Level or Stories 2
Additional Building Above Grade, Below Grade
New Construction N
Schools
School District Charles County Public Schools
Others
Senior Community No
Tax ID 0910006686
Ownership Fee Simple
SqFt Source Assessor
Acceptable Financing Cash, Conventional, FHA, USDA, VA
Listing Terms Cash, Conventional, FHA, USDA, VA
Financing Cash,Conventional,FHA,USDA,VA
Special Listing Condition Standard
Read Less
Want to know what your home might be worth? Contact us for a FREE valuation!

Our team is ready to help you sell your home for the highest possible price ASAP

Bought with Dennis P Crecelius • RE/MAX One

GET MORE INFORMATION





