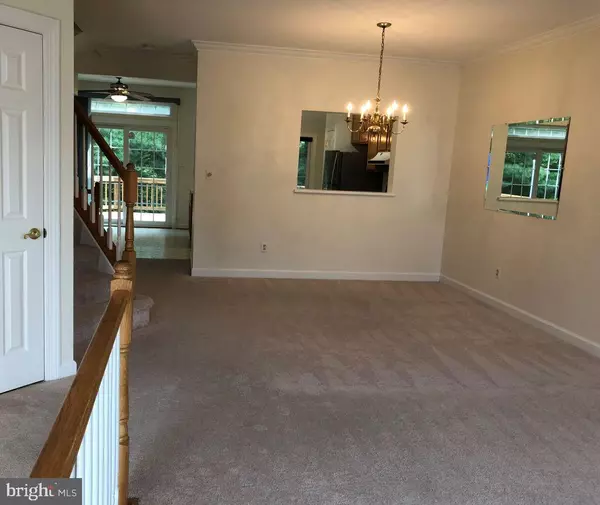$479,000
$479,000
For more information regarding the value of a property, please contact us for a free consultation.
3610 RANSOM PL Alexandria, VA 22306
3 Beds
4 Baths
1,626 SqFt
Key Details
Sold Price $479,000
Property Type Townhouse
Sub Type Interior Row/Townhouse
Listing Status Sold
Purchase Type For Sale
Square Footage 1,626 sqft
Price per Sqft $294
Subdivision Huntley Meadows
MLS Listing ID VAFX1155748
Sold Date 10/26/20
Style Traditional
Bedrooms 3
Full Baths 3
Half Baths 1
HOA Fees $105/qua
HOA Y/N Y
Abv Grd Liv Area 1,626
Originating Board BRIGHT
Year Built 1993
Annual Tax Amount $5,349
Tax Year 2020
Lot Size 1,500 Sqft
Acres 0.03
Property Description
Bright, airy, spacious townhouse ideally located in private highly sought-after community. Wall to wall carpet, dining room pass through to kitchen for easy entertaining, open and spacious kitchen with new appliances, breakfast area, island, pantry and lovely additional seating area with large wall mirror that conveys. Sliding glass door leads to outside deck for easy entertaining. Powder room on main level with pedestal sink. Master bedroom suite: spacious, with cathedral ceiling and large walk-in closet, adjoining master bath with double vanity, soaking tub and separate shower. Second and third bedroom: available to use as nursery or office as well. Drop down ladder leads to spacious attic that has flooring with abundant storage. Lower level: features family room with gas fireplace, full bath, laundry room, office/exercise room and additional storage.
Location
State VA
County Fairfax
Zoning 180
Direction West
Rooms
Other Rooms Living Room, Primary Bedroom, Bedroom 2, Bedroom 3, Kitchen, Office, Recreation Room
Basement Connecting Stairway, Daylight, Partial, Fully Finished, Walkout Level, Rear Entrance, English
Interior
Interior Features Attic, Combination Dining/Living, Combination Kitchen/Living, Breakfast Area, Attic/House Fan, Carpet, Ceiling Fan(s), Kitchen - Island, Primary Bath(s), Kitchen - Table Space, Floor Plan - Open, Curved Staircase, Walk-in Closet(s)
Hot Water Natural Gas
Heating Forced Air
Cooling Central A/C, Dehumidifier, Attic Fan
Flooring Fully Carpeted, Vinyl
Fireplaces Number 1
Fireplaces Type Fireplace - Glass Doors
Equipment Humidifier, Oven/Range - Gas, Range Hood, Six Burner Stove, Commercial Range, Dishwasher, Washer - Front Loading, Dryer - Front Loading, ENERGY STAR Refrigerator
Fireplace Y
Window Features Storm,Screens
Appliance Humidifier, Oven/Range - Gas, Range Hood, Six Burner Stove, Commercial Range, Dishwasher, Washer - Front Loading, Dryer - Front Loading, ENERGY STAR Refrigerator
Heat Source Natural Gas
Laundry Basement
Exterior
Exterior Feature Deck(s), Patio(s)
Parking On Site 2
Fence Wood
Amenities Available Common Grounds, Tot Lots/Playground
Water Access N
View Limited
Roof Type Shingle
Street Surface Paved
Accessibility None
Porch Deck(s), Patio(s)
Road Frontage Public
Garage N
Building
Lot Description Backs to Trees
Story 3
Foundation Slab
Sewer Public Septic
Water Public
Architectural Style Traditional
Level or Stories 3
Additional Building Above Grade, Below Grade
Structure Type Dry Wall
New Construction N
Schools
Elementary Schools Groveton
Middle Schools Sandburg
High Schools West Potomac
School District Fairfax County Public Schools
Others
HOA Fee Include Common Area Maintenance,Lawn Care Front,Parking Fee,Road Maintenance,Trash,Snow Removal,Management
Senior Community No
Tax ID 0922 31 0081
Ownership Fee Simple
SqFt Source Assessor
Security Features Smoke Detector
Acceptable Financing Conventional, Cash, Negotiable, VA
Listing Terms Conventional, Cash, Negotiable, VA
Financing Conventional,Cash,Negotiable,VA
Special Listing Condition Standard
Read Less
Want to know what your home might be worth? Contact us for a FREE valuation!

Our team is ready to help you sell your home for the highest possible price ASAP

Bought with Abdul L Chaudhry • Samson Properties
GET MORE INFORMATION





