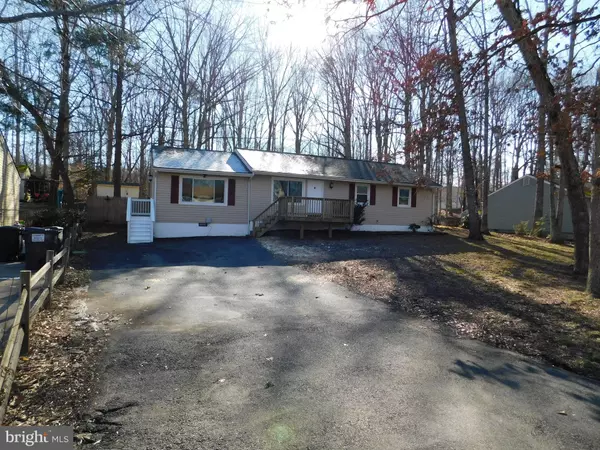$232,500
$229,900
1.1%For more information regarding the value of a property, please contact us for a free consultation.
208 HAMPTON DR Spotsylvania, VA 22551
3 Beds
2 Baths
1,384 SqFt
Key Details
Sold Price $232,500
Property Type Single Family Home
Sub Type Detached
Listing Status Sold
Purchase Type For Sale
Square Footage 1,384 sqft
Price per Sqft $167
Subdivision Spotslee
MLS Listing ID VASP218592
Sold Date 02/12/20
Style Ranch/Rambler
Bedrooms 3
Full Baths 1
Half Baths 1
HOA Y/N N
Abv Grd Liv Area 1,384
Originating Board BRIGHT
Year Built 1980
Annual Tax Amount $1,547
Tax Year 2018
Property Description
Welcome home to this fully renovated, inviting rambler, with a spacious front yard scattered with beautiful mature trees. Master suite is large and plush, including its own entrance! New granite countertops, stainless steel appliances and ceramic floors make this updated kitchen shine. A fresh coat of paint throughout the entire house, all new flooring, fans and lights in each room create a bright and airy environment for you and your family. Brand new crawl space vapor barrier plus insulation and new attic insulation will keep this home cozy and cost efficient. A new water filtration system and new stainless steel washer and dryer show the obvious care and attention that was paid to this renovation. Outside you will enjoy a brand new roof with 3 dimensional shingles, new gutter guards, a renovated 8X10 Ft shed with new shingles and privacy fences. You will have peace of mind knowing that this home is move in ready and sure to please!
Location
State VA
County Spotsylvania
Zoning RU
Direction North
Rooms
Main Level Bedrooms 3
Interior
Interior Features Attic, Carpet, Breakfast Area, Ceiling Fan(s), Combination Kitchen/Dining, Combination Kitchen/Living, Combination Dining/Living, Dining Area, Entry Level Bedroom, Family Room Off Kitchen, Floor Plan - Open, Floor Plan - Traditional, Primary Bath(s), Water Treat System, Wood Floors, Other
Hot Water Electric
Heating Heat Pump(s)
Cooling Central A/C
Flooring Carpet, Ceramic Tile, Wood, Vinyl
Equipment Built-In Microwave, Dishwasher, Disposal, Dryer, Dryer - Electric, Energy Efficient Appliances, Exhaust Fan, Microwave, Oven - Wall, Oven/Range - Electric, Refrigerator, Washer, Water Heater
Furnishings No
Fireplace N
Window Features Screens,Sliding,Vinyl Clad
Appliance Built-In Microwave, Dishwasher, Disposal, Dryer, Dryer - Electric, Energy Efficient Appliances, Exhaust Fan, Microwave, Oven - Wall, Oven/Range - Electric, Refrigerator, Washer, Water Heater
Heat Source Electric
Laundry Main Floor, Washer In Unit, Dryer In Unit
Exterior
Exterior Feature Roof
Garage Spaces 4.0
Fence Wood
Utilities Available Cable TV, DSL Available
Water Access N
View Garden/Lawn, Trees/Woods, Street
Roof Type Architectural Shingle
Street Surface Black Top
Accessibility Doors - Swing In
Porch Roof
Road Frontage City/County
Total Parking Spaces 4
Garage N
Building
Lot Description Cleared, Front Yard, Landscaping, Rear Yard
Story 1
Sewer Public Sewer
Water Public
Architectural Style Ranch/Rambler
Level or Stories 1
Additional Building Above Grade, Below Grade
New Construction N
Schools
School District Spotsylvania County Public Schools
Others
Senior Community No
Tax ID 47A8-146-
Ownership Fee Simple
SqFt Source Estimated
Security Features Main Entrance Lock,Smoke Detector
Horse Property N
Special Listing Condition Standard
Read Less
Want to know what your home might be worth? Contact us for a FREE valuation!

Our team is ready to help you sell your home for the highest possible price ASAP

Bought with Zdenka Hoffman • KW United
GET MORE INFORMATION





