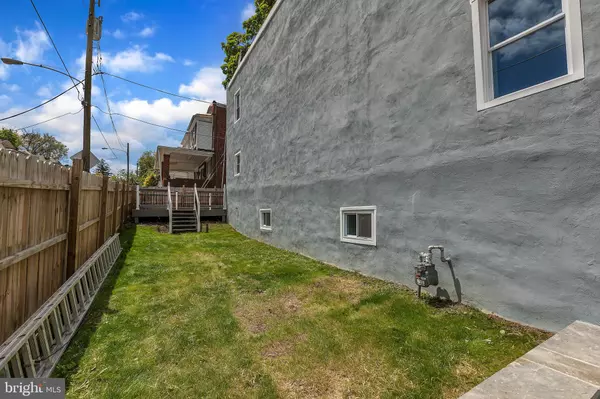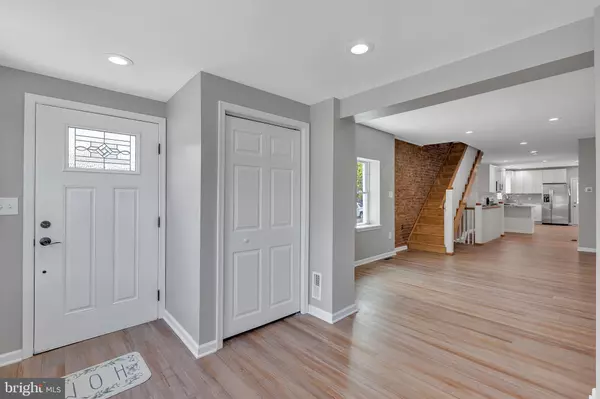$253,000
$249,900
1.2%For more information regarding the value of a property, please contact us for a free consultation.
6230 BELFIELD AVE Philadelphia, PA 19144
4 Beds
3 Baths
2,235 SqFt
Key Details
Sold Price $253,000
Property Type Townhouse
Sub Type End of Row/Townhouse
Listing Status Sold
Purchase Type For Sale
Square Footage 2,235 sqft
Price per Sqft $113
Subdivision Germantown (East)
MLS Listing ID PAPH895296
Sold Date 06/22/20
Style Straight Thru
Bedrooms 4
Full Baths 2
Half Baths 1
HOA Y/N N
Abv Grd Liv Area 2,235
Originating Board BRIGHT
Year Built 1925
Annual Tax Amount $1,750
Tax Year 2020
Lot Size 1,328 Sqft
Acres 0.03
Lot Dimensions 16.75 x 79.28
Property Description
Amazing, fully renovated end of row home, with a separate deeded corner lot that is currently being used as a fenced in side yard. The home has two separate entrances - the main entrance on the middle level, that leads to a bright foyer with a separate door to a front patio, and a spacious hall closet. Go through the foyer to the main living area, an open concept room floor with exposed brick on the left, near the open staircase. At the back of the main level, there is a huge, bright kitchen with quartz countertops, brand new stainless steel appliances, including a dishwasher, and there is a peninsula breakfast area. Upstairs there are three spacious bedrooms, with new carpeting. The upstairs full bath has a new tub and a beautifully tiled floor. The first floor offers a separate entrance that leads to another living area and a 4th bedroom on the right. On the left is a laundry area with a large utility sink. Just passed the laundry area is the utility room, with new 200 AMP service, a new, natural gas forced air heater and central A/C, and a new, natural gas water heater. Purchase includes 6228 Belfield Ave, Tax ID 592289100 3D Matterport link is https://my.matterport.com/show/?m=PxmwN5YXurM
Location
State PA
County Philadelphia
Area 19144 (19144)
Zoning RM1
Direction Southeast
Rooms
Basement Other
Interior
Interior Features Entry Level Bedroom, Floor Plan - Open, Kitchen - Island, Recessed Lighting, Upgraded Countertops
Heating Forced Air
Cooling Central A/C
Flooring Hardwood, Ceramic Tile, Partially Carpeted
Equipment Built-In Microwave, Dishwasher, Disposal, Exhaust Fan, Stainless Steel Appliances
Furnishings No
Fireplace N
Window Features Double Hung,Vinyl Clad
Appliance Built-In Microwave, Dishwasher, Disposal, Exhaust Fan, Stainless Steel Appliances
Heat Source Natural Gas
Laundry Lower Floor
Exterior
Exterior Feature Balcony, Deck(s)
Waterfront N
Water Access N
Accessibility 2+ Access Exits
Porch Balcony, Deck(s)
Parking Type On Street
Garage N
Building
Lot Description Additional Lot(s), Corner, SideYard(s)
Story 3
Sewer Public Sewer
Water Public
Architectural Style Straight Thru
Level or Stories 3
Additional Building Above Grade, Below Grade
Structure Type 9'+ Ceilings,Brick,Dry Wall
New Construction N
Schools
School District The School District Of Philadelphia
Others
Pets Allowed Y
Senior Community No
Tax ID 592289200
Ownership Fee Simple
SqFt Source Assessor
Acceptable Financing FHA 203(b), FHVA, VA, Cash, Conventional, FHA
Listing Terms FHA 203(b), FHVA, VA, Cash, Conventional, FHA
Financing FHA 203(b),FHVA,VA,Cash,Conventional,FHA
Special Listing Condition Standard
Pets Description No Pet Restrictions
Read Less
Want to know what your home might be worth? Contact us for a FREE valuation!

Our team is ready to help you sell your home for the highest possible price ASAP

Bought with Shardaye Hagans • RE/MAX Affiliates

GET MORE INFORMATION





