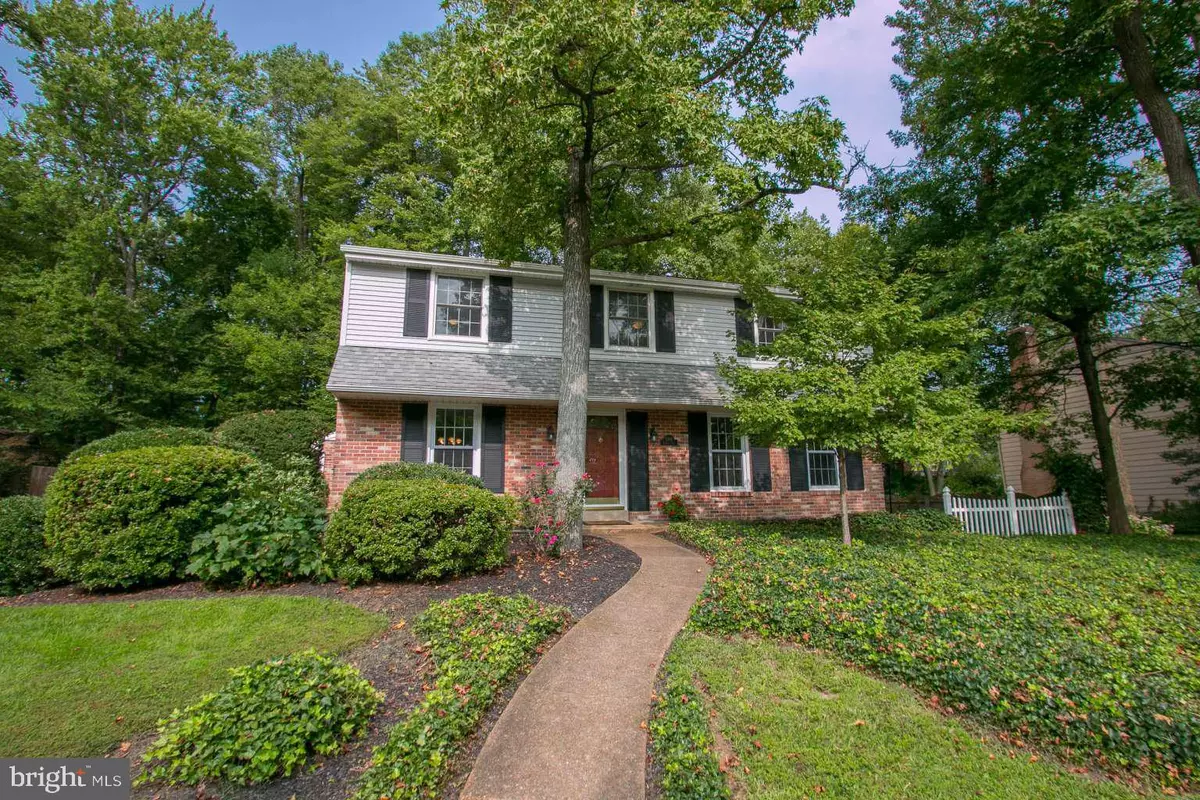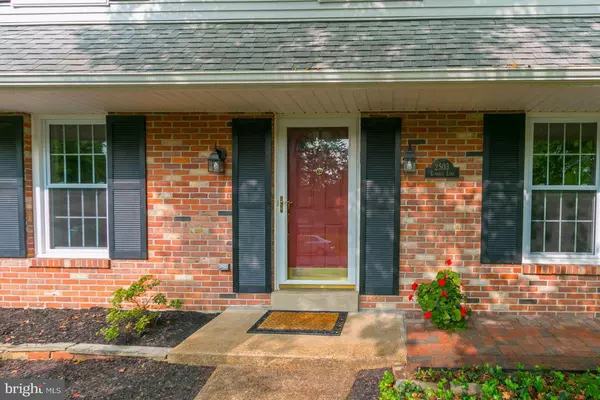$473,000
$449,000
5.3%For more information regarding the value of a property, please contact us for a free consultation.
2503 ELMDALE LN Wilmington, DE 19810
4 Beds
4 Baths
3,075 SqFt
Key Details
Sold Price $473,000
Property Type Single Family Home
Sub Type Detached
Listing Status Sold
Purchase Type For Sale
Square Footage 3,075 sqft
Price per Sqft $153
Subdivision Woodbine
MLS Listing ID DENC509328
Sold Date 11/10/20
Style Colonial
Bedrooms 4
Full Baths 2
Half Baths 2
HOA Fees $3/mo
HOA Y/N Y
Abv Grd Liv Area 2,200
Originating Board BRIGHT
Year Built 1964
Annual Tax Amount $3,715
Tax Year 2020
Lot Size 0.260 Acres
Acres 0.26
Lot Dimensions 101.00 x 133.90
Property Description
Situated in one of Brandywine Hundred's most sought after locations and stately perched on a quiet tree lined street, this wonderful home awaits your arrival. Located in the Woodbine neighborhood, it offers close proximity to Bonsall Park, tax-free shopping, and easy access to all major roads. The owners have meticulously maintained and cared for this home and pride in ownership is very apparent. This beautiful 4 bedroom colonial with a turned garage boasts refinished hardwood floors throughout the family, living and dining rooms along with double-hung replacement windows. The kitchen has been renovated (2016) with granite countertops, tumbled marble backsplash, new dishwasher (2018), stove (2018), and microwave (2020). The family room, with a gas fireplace, was renovated in 2015 from top to bottom and updates include installation of new drywall, insulation, two-zone recessed lighting and crown molding. The room opens up to the attached porch which has Eze-breeze window panels and allows for a comfortable living space for more than 9-months out of the year! The porch was completely renovated as well in 2015 including installation of new drywall, lighting, and electric. The adjoining patio was redesigned and offers access to the garden and gorgeous flower beds outside. The oversized laundry room, walk-in pantry and hall powder room finish out the first floor. Upstairs you will find four generously sized carpeted bedrooms with hardwoods underneath and a full hall-bath. The master bedroom has a dressing area, ample closet space, and a master bathroom. Head into the basement and you will find a well laid out professionally finished living space that is great for entertaining or enjoy it all to yourself. It includes a wet bar, media area, gaming room, half bathroom, and additional areas that can serve as your choice of playroom/exercise room/home office. There is an unfinished portion as well for your storage needs. This house has it all. Come see what you have been waiting for to hit the market!
Location
State DE
County New Castle
Area Brandywine (30901)
Zoning NC10
Direction Southwest
Rooms
Other Rooms Living Room, Dining Room, Bedroom 2, Bedroom 3, Bedroom 4, Kitchen, Family Room, Bedroom 1, Office
Basement Fully Finished
Interior
Interior Features Bar, Built-Ins, Crown Moldings, Kitchen - Eat-In, Recessed Lighting, Wet/Dry Bar, Wood Floors, Upgraded Countertops, Carpet, Dining Area, Kitchen - Table Space
Hot Water Natural Gas
Heating Forced Air
Cooling Central A/C, Ceiling Fan(s), Programmable Thermostat
Flooring Hardwood, Carpet, Laminated, Ceramic Tile
Fireplaces Number 1
Fireplaces Type Gas/Propane
Equipment Built-In Microwave, Disposal, Dishwasher, Dryer - Electric, ENERGY STAR Dishwasher, Icemaker, Oven/Range - Electric, Refrigerator, Water Heater
Fireplace Y
Window Features Replacement
Appliance Built-In Microwave, Disposal, Dishwasher, Dryer - Electric, ENERGY STAR Dishwasher, Icemaker, Oven/Range - Electric, Refrigerator, Water Heater
Heat Source Natural Gas
Laundry Main Floor
Exterior
Exterior Feature Porch(es), Patio(s), Screened, Brick
Parking Features Garage Door Opener
Garage Spaces 2.0
Fence Split Rail
Utilities Available Cable TV
Water Access N
View Garden/Lawn, Trees/Woods, Street
Roof Type Shingle
Street Surface Paved
Accessibility None
Porch Porch(es), Patio(s), Screened, Brick
Road Frontage City/County
Attached Garage 2
Total Parking Spaces 2
Garage Y
Building
Lot Description Level, Rear Yard, Front Yard, Trees/Wooded
Story 2
Sewer Public Sewer
Water Public
Architectural Style Colonial
Level or Stories 2
Additional Building Above Grade, Below Grade
Structure Type Dry Wall
New Construction N
Schools
Elementary Schools Hanby
Middle Schools Springer
High Schools Concord
School District Brandywine
Others
Senior Community No
Tax ID 06-042.00-060
Ownership Fee Simple
SqFt Source Assessor
Acceptable Financing Cash, Conventional, FHA
Listing Terms Cash, Conventional, FHA
Financing Cash,Conventional,FHA
Special Listing Condition Standard
Read Less
Want to know what your home might be worth? Contact us for a FREE valuation!

Our team is ready to help you sell your home for the highest possible price ASAP

Bought with Linda Cole • Coldwell Banker Realty

GET MORE INFORMATION





