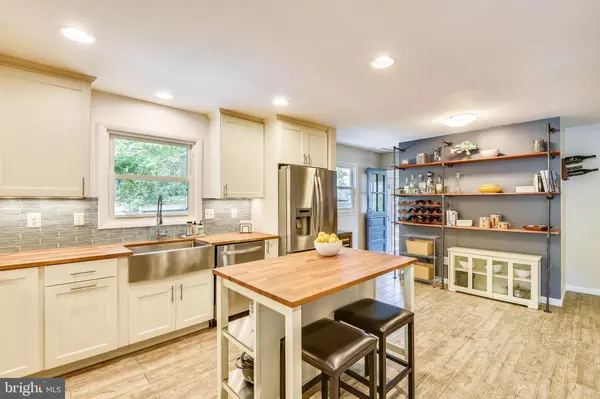$600,000
$600,000
For more information regarding the value of a property, please contact us for a free consultation.
1866 LINDAMOOR DR Annapolis, MD 21401
3 Beds
2 Baths
1,622 SqFt
Key Details
Sold Price $600,000
Property Type Single Family Home
Sub Type Detached
Listing Status Sold
Purchase Type For Sale
Square Footage 1,622 sqft
Price per Sqft $369
Subdivision Lindamoor
MLS Listing ID MDAA445940
Sold Date 10/30/20
Style Ranch/Rambler
Bedrooms 3
Full Baths 2
HOA Y/N N
Abv Grd Liv Area 1,622
Originating Board BRIGHT
Year Built 1963
Annual Tax Amount $4,249
Tax Year 2019
Lot Size 0.294 Acres
Acres 0.29
Property Description
This is the one you've been waiting for! Located in West Annapolis/ Lindamoor on the Severn, one of the most sought-after water privileged neighborhoods in Annapolis and an incredible opportunity to live in & enjoy the lifestyle you've dreamed of. Wake up and take a morning stroll to the city dock, spend game days at Navy Stadium, dine outdoors on West Street or downtown, enjoy the many local shops and street fairs - wherever the day takes you, it's all within 5 minutes from your front door. Completely updated with a new roof (2015), new HVAC (2019), renovated Kitchen (2019) complete with a glass tile backsplash, 5 burner gas range and amazing custom Industrial open shelving, you will fall in love with this home. The Living and Dining Rooms share a double sided gas fireplace providing ambiance or warmth on those chilly nights. The open floor plan offers several areas for a home office or gym, and the Primary Bedroom comes complete with a walk-in closet and a luxurious Spa Bath, updated within the past 5 years. This corner lot beauty offers a wonderful outdoor space, perfect for dining al fresco or soaking in the surrounding natural beauty on the large flagstone patio, with plenty of space for a fire-pit. There is even a detached workshop with electricity. Surrounded by $2M+ properties, this neighborhood offers 3 community paths to Cove of Cork and one to the Severn River with piers for dinghies and small boats, and is located in the new West Annapolis feeder school district.
Location
State MD
County Anne Arundel
Zoning R2
Rooms
Other Rooms Living Room, Dining Room, Primary Bedroom, Bedroom 2, Bedroom 3, Kitchen, Foyer, Sun/Florida Room, Laundry, Storage Room, Bathroom 2, Primary Bathroom
Basement Other, Sump Pump, Connecting Stairway, Interior Access, Unfinished
Main Level Bedrooms 3
Interior
Interior Features Breakfast Area, Ceiling Fan(s), Entry Level Bedroom, Floor Plan - Open, Formal/Separate Dining Room, Kitchen - Table Space, Kitchen - Island, Recessed Lighting, Upgraded Countertops, Walk-in Closet(s), Wood Floors, Water Treat System
Hot Water Electric
Heating Heat Pump - Gas BackUp
Cooling Central A/C
Flooring Hardwood, Ceramic Tile
Fireplaces Number 1
Fireplaces Type Brick, Double Sided, Fireplace - Glass Doors, Gas/Propane, Mantel(s)
Fireplace Y
Heat Source Electric, Propane - Owned
Laundry Basement
Exterior
Exterior Feature Patio(s), Enclosed
Garage Spaces 4.0
Utilities Available Cable TV, Propane
Water Access Y
Water Access Desc Public Access,Private Access
View Garden/Lawn
Roof Type Asphalt
Accessibility None
Porch Patio(s), Enclosed
Total Parking Spaces 4
Garage N
Building
Lot Description Corner, Landscaping
Story 2
Sewer Community Septic Tank, Private Septic Tank
Water Private
Architectural Style Ranch/Rambler
Level or Stories 2
Additional Building Above Grade, Below Grade
New Construction N
Schools
Elementary Schools West Annapolis
Middle Schools Bates
High Schools Annapolis
School District Anne Arundel County Public Schools
Others
Pets Allowed Y
Senior Community No
Tax ID 020248505073800
Ownership Fee Simple
SqFt Source Assessor
Acceptable Financing Conventional, FHA, VA, Bank Portfolio
Listing Terms Conventional, FHA, VA, Bank Portfolio
Financing Conventional,FHA,VA,Bank Portfolio
Special Listing Condition Standard
Pets Allowed Cats OK, Dogs OK
Read Less
Want to know what your home might be worth? Contact us for a FREE valuation!

Our team is ready to help you sell your home for the highest possible price ASAP

Bought with Amie Patricia Chilcoat • Long & Foster Real Estate, Inc.

GET MORE INFORMATION





