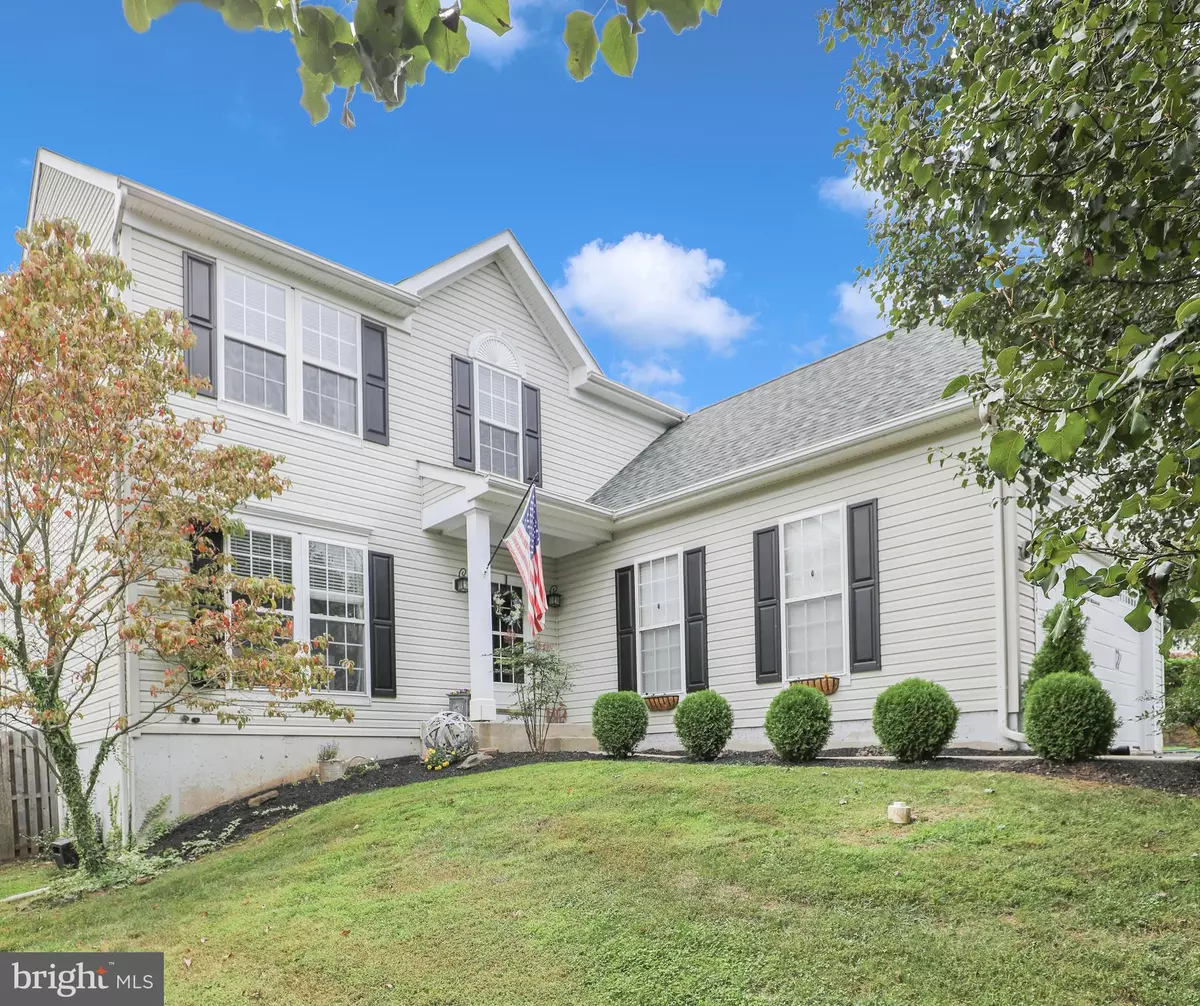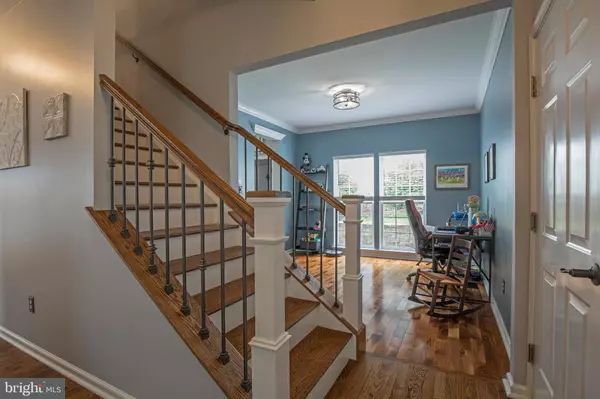$510,000
$500,000
2.0%For more information regarding the value of a property, please contact us for a free consultation.
4534 DEEP GLEN WAY Doylestown, PA 18902
4 Beds
3 Baths
2,224 SqFt
Key Details
Sold Price $510,000
Property Type Single Family Home
Sub Type Detached
Listing Status Sold
Purchase Type For Sale
Square Footage 2,224 sqft
Price per Sqft $229
Subdivision Summer Hill
MLS Listing ID PABU506896
Sold Date 11/12/20
Style Colonial
Bedrooms 4
Full Baths 2
Half Baths 1
HOA Y/N N
Abv Grd Liv Area 2,224
Originating Board BRIGHT
Year Built 2001
Annual Tax Amount $7,981
Tax Year 2020
Lot Size 7,002 Sqft
Acres 0.16
Lot Dimensions 60.00 x 117.00
Property Description
Located in the sought after neighborhood of Summer Hill is this charming 4 bedroom, 2.5 bath colonial. This beautiful home features hardwood floors and 9 foot ceilings throughout the entire main level. When entering, the foyer is flanked by the dining room and a large office with French doors. Through the foyer to the back of the house is the family room with it's open floor plan to the kitchen. The lovely, updated kitchen boasts white cabinets, an extended island, granite counters and SS appliances. In the kitchen, the morning room has floor to ceiling windows with glass sliding doors leading out to the two tiered deck which overlooks a private fenced in backyard. Upstairs you will find a large master bedroom with a big walk in closet, 12 foot ceiling and an ensuite with a stall shower and soaking tub. Rounding out the 2nd floor are 3 additional generous sized bedrooms with ample closet space and a full hall bath. The finished basement is a multi purpose room with 4 separate areas to enjoy. 9x11 workspace with built-in desks, 12x19 bar area, 14x27 media area, 9x18 open space. Enjoy the many upgrades in this home: Garage doors (2019), Roof (2019), Refinished floors (2018), Stairs/Banister (2019), Hot Water Heater (2018), Remodeled hall and half bath (2020). Located in award winning Central Bucks School District and close to Community walking trails. Make this your home today!
Location
State PA
County Bucks
Area Plumstead Twp (10134)
Zoning R3
Rooms
Other Rooms Living Room, Dining Room, Primary Bedroom, Bedroom 2, Bedroom 4, Kitchen, Breakfast Room, Office, Bathroom 3, Primary Bathroom
Basement Full
Interior
Hot Water Natural Gas
Heating Forced Air
Cooling Central A/C
Fireplace N
Heat Source Natural Gas
Laundry Basement
Exterior
Parking Features Garage - Front Entry
Garage Spaces 2.0
Water Access N
Accessibility None
Attached Garage 2
Total Parking Spaces 2
Garage Y
Building
Story 2
Sewer Public Sewer
Water Public
Architectural Style Colonial
Level or Stories 2
Additional Building Above Grade, Below Grade
New Construction N
Schools
School District Central Bucks
Others
Senior Community No
Tax ID 34-013-071
Ownership Fee Simple
SqFt Source Assessor
Special Listing Condition Standard
Read Less
Want to know what your home might be worth? Contact us for a FREE valuation!

Our team is ready to help you sell your home for the highest possible price ASAP

Bought with Larry Minsky • Keller Williams Real Estate - Newtown

GET MORE INFORMATION





