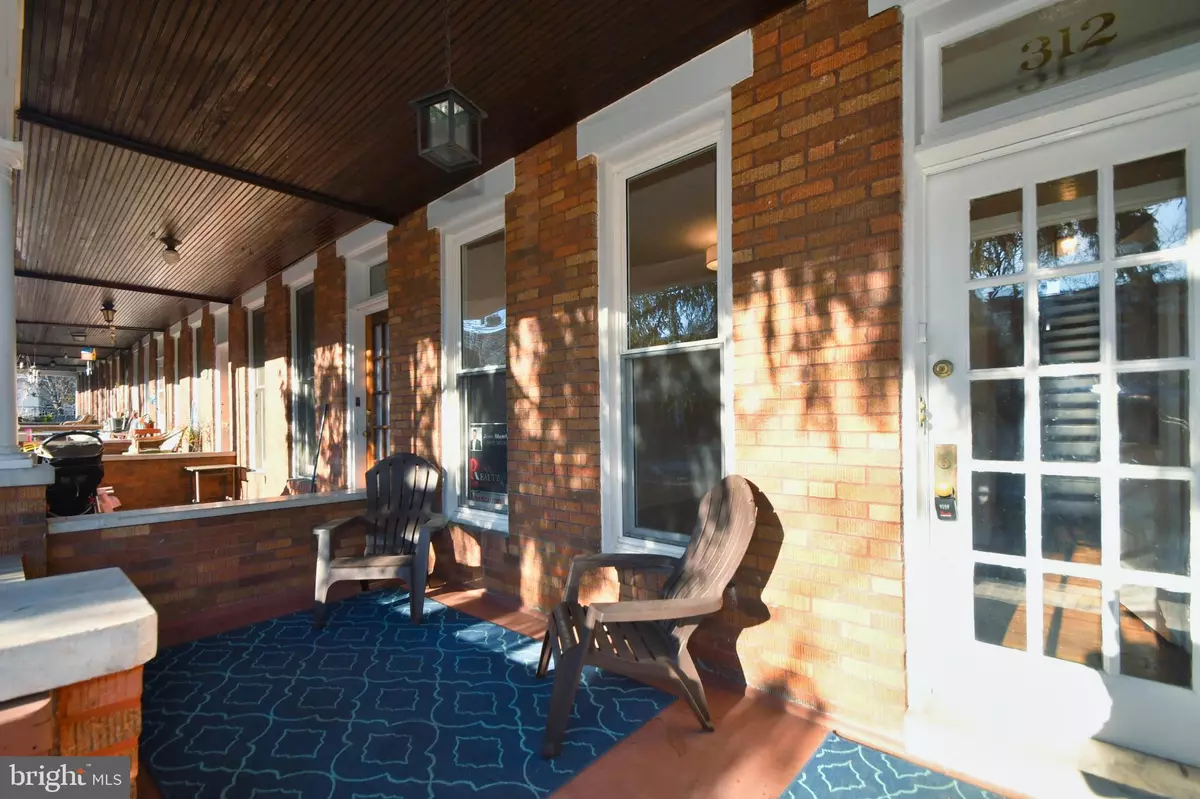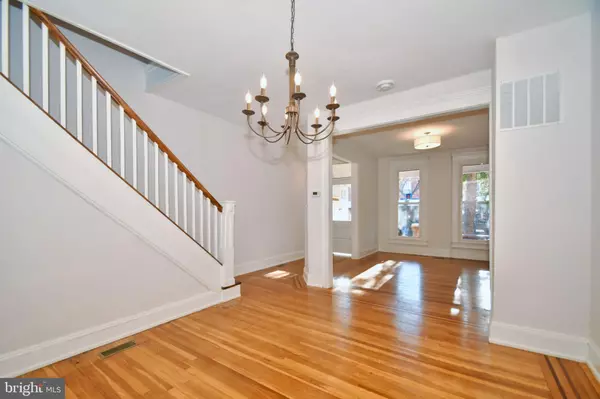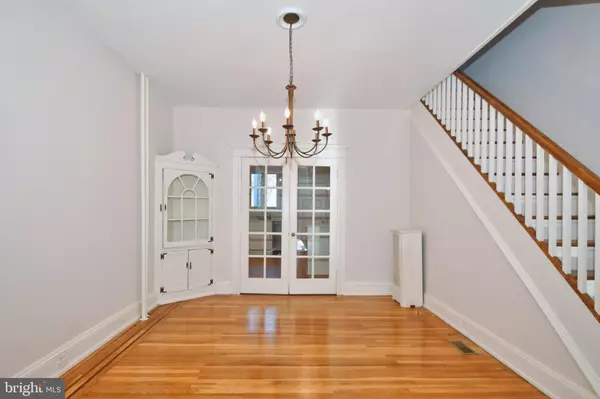$249,000
$249,000
For more information regarding the value of a property, please contact us for a free consultation.
312 BIRKWOOD PL Baltimore, MD 21218
3 Beds
3 Baths
1,789 SqFt
Key Details
Sold Price $249,000
Property Type Townhouse
Sub Type Interior Row/Townhouse
Listing Status Sold
Purchase Type For Sale
Square Footage 1,789 sqft
Price per Sqft $139
Subdivision Oakenshawe
MLS Listing ID MDBA496224
Sold Date 02/19/20
Style Colonial
Bedrooms 3
Full Baths 1
Half Baths 2
HOA Y/N N
Abv Grd Liv Area 1,389
Originating Board BRIGHT
Year Built 1918
Annual Tax Amount $4,531
Tax Year 2019
Lot Size 1,275 Sqft
Acres 0.03
Lot Dimensions 12x75
Property Description
Welcome Home to 312 Birkwood Place! This porch-front 3 bedroom, 1 full and 2 half bath Oakenshawe classic row-home has been lovingly updated by local neighbors to preserve all the charm while adding modern conveniences we all love! Original wood floors have been completely refinished throughout the home. A new white kitchen with solid-surface stone counters, stainless appliances awaits your culinary creations or bring home a meal from one of the many local eateries around the corner. The upper level boasts 3 bedrooms and an updated full bathroom - all with windows. Stay cool on summer nights with brand new central A/C, with 10 year warranty. Nice out? Enjoy the shade on your front porch and gaze at your tree lined street, knowing how close you are to Johns Hopkins University, Remington, Charles Village, and Hampden. Even downtown is just a few minutes via St. Paul Street. A partially finished basement with laundry and mechanicals is freshly painted and clean and has a rear-walkout. so you could potentially add legal bedroom #4. Plenty of storage here and plenty of living space. Don't let this one get away, they don't come up too often!
Location
State MD
County Baltimore City
Zoning R-6
Direction Southwest
Rooms
Basement Other, Interior Access, Partially Finished
Interior
Interior Features Butlers Pantry, Built-Ins, Dining Area, Floor Plan - Traditional, Formal/Separate Dining Room, Kitchen - Eat-In, Kitchen - Island, Wood Floors
Hot Water Natural Gas
Heating Radiator
Cooling Central A/C
Flooring Hardwood, Ceramic Tile
Equipment Built-In Microwave, Dishwasher, Disposal, Oven/Range - Gas, Refrigerator, Stainless Steel Appliances, Washer, Water Heater, Dryer
Fireplace N
Appliance Built-In Microwave, Dishwasher, Disposal, Oven/Range - Gas, Refrigerator, Stainless Steel Appliances, Washer, Water Heater, Dryer
Heat Source Natural Gas
Laundry Basement
Exterior
Fence Wood
Water Access N
Roof Type Rubber
Accessibility None
Garage N
Building
Lot Description Backs to Trees
Story 3+
Sewer Public Sewer
Water Public
Architectural Style Colonial
Level or Stories 3+
Additional Building Above Grade, Below Grade
New Construction N
Schools
School District Baltimore City Public Schools
Others
Senior Community No
Tax ID 0312183734 064
Ownership Fee Simple
SqFt Source Assessor
Special Listing Condition Standard
Read Less
Want to know what your home might be worth? Contact us for a FREE valuation!

Our team is ready to help you sell your home for the highest possible price ASAP

Bought with Tina Heidrick • Cummings & Co. Realtors

GET MORE INFORMATION





