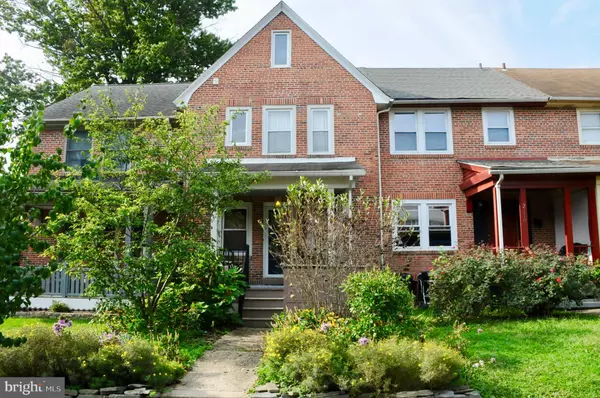$215,000
$215,000
For more information regarding the value of a property, please contact us for a free consultation.
2116 GILLES ST Wilmington, DE 19805
3 Beds
1 Bath
1,525 SqFt
Key Details
Sold Price $215,000
Property Type Townhouse
Sub Type Interior Row/Townhouse
Listing Status Sold
Purchase Type For Sale
Square Footage 1,525 sqft
Price per Sqft $140
Subdivision Union Park Gardens
MLS Listing ID DENC509238
Sold Date 01/25/21
Style Traditional
Bedrooms 3
Full Baths 1
HOA Y/N N
Abv Grd Liv Area 1,525
Originating Board BRIGHT
Year Built 1918
Annual Tax Amount $2,153
Tax Year 2020
Lot Size 1,742 Sqft
Acres 0.04
Lot Dimensions 18.00 x 100.00
Property Description
Buyer's Financing fell through due to job loss. Get your fine self $13950.00 with 3% down conventional. special Grant offered that you do NOT pay back with very competitive rates and fees! Ask for info. Beautifully updated Union Park Gardens TH with 3 full stories of living space! What a fun space the 3rd story offers featuring 2 skylights (that open for temperature control & pull down shades too for light blocking on hot days too), plenty of closet space, deep eve spaces for extra storage and gorgeous natural lighting too! The Oak hardwood floors throughout the 1st and 2nd floors have been refinished to a lovey gleam.! You?ll love the exposed brick in the Dining Room which flows ever so easy into the Living Room, boasting a large bay window with 2 casements windows that open for catching fresh air and offers lovely views to the Fenced Back Yard & Deck, The Bright Kitchen featuring Stainless Steel Appliances, a Deep Porcelain Sink w/Stainless Goose Neck Faucet, Oak Hardwood flooring, has been opened to the Dining Room and has plenty of additional cabinetry in the pantry area & at the top of the basement steps as well. The recently updated full Bath is Stunning with marble basket weave tile flooring, sliding glass shower door to the tiled shower with a marble tile floor & large horizontal tiles on the walls that are a soft Sea Green Teal color. The Peerless gas boiler with Radiator keeps this home warm and cozy During the winter months without drying out the air and blowing dust around through the house. The electric has been updated as well, now with 200 amp service. The Windows & doors have all been replaced, including the basement for extra energy savings! The basement has a sump pump, high ceiling and a door to the walk out stairs so getting those bikes in and out is a breeze and makes for terrific storage. Quality materials and workmanship with all the upgrades which will help keep maintenance costs low in the years to come!
Location
State DE
County New Castle
Area Wilmington (30906)
Zoning 26R-3
Direction Northeast
Rooms
Other Rooms Living Room, Dining Room, Kitchen
Basement Full
Interior
Interior Features Ceiling Fan(s), Combination Kitchen/Dining, Floor Plan - Open, Skylight(s), Tub Shower, Walk-in Closet(s), Wood Floors
Hot Water Natural Gas
Heating Radiator
Cooling Ceiling Fan(s), Window Unit(s)
Flooring Hardwood
Equipment Built-In Microwave, Dishwasher, Dryer, Oven - Self Cleaning, Oven/Range - Gas, Refrigerator, Washer, Water Heater
Fireplace N
Window Features Bay/Bow,Double Pane,Energy Efficient,Replacement,Skylights
Appliance Built-In Microwave, Dishwasher, Dryer, Oven - Self Cleaning, Oven/Range - Gas, Refrigerator, Washer, Water Heater
Heat Source Natural Gas
Laundry Basement
Exterior
Exterior Feature Porch(es), Deck(s)
Water Access N
Roof Type Architectural Shingle
Accessibility None
Porch Porch(es), Deck(s)
Garage N
Building
Story 3
Foundation Stone
Sewer Public Sewer
Water Public
Architectural Style Traditional
Level or Stories 3
Additional Building Above Grade, Below Grade
Structure Type Dry Wall,Plaster Walls
New Construction N
Schools
School District Red Clay Consolidated
Others
Senior Community No
Tax ID 26-026.30-150
Ownership Fee Simple
SqFt Source Assessor
Acceptable Financing Conventional, Cash, FHA, VA
Listing Terms Conventional, Cash, FHA, VA
Financing Conventional,Cash,FHA,VA
Special Listing Condition Standard
Read Less
Want to know what your home might be worth? Contact us for a FREE valuation!

Our team is ready to help you sell your home for the highest possible price ASAP

Bought with David J Taylor • RE/MAX Elite

GET MORE INFORMATION





