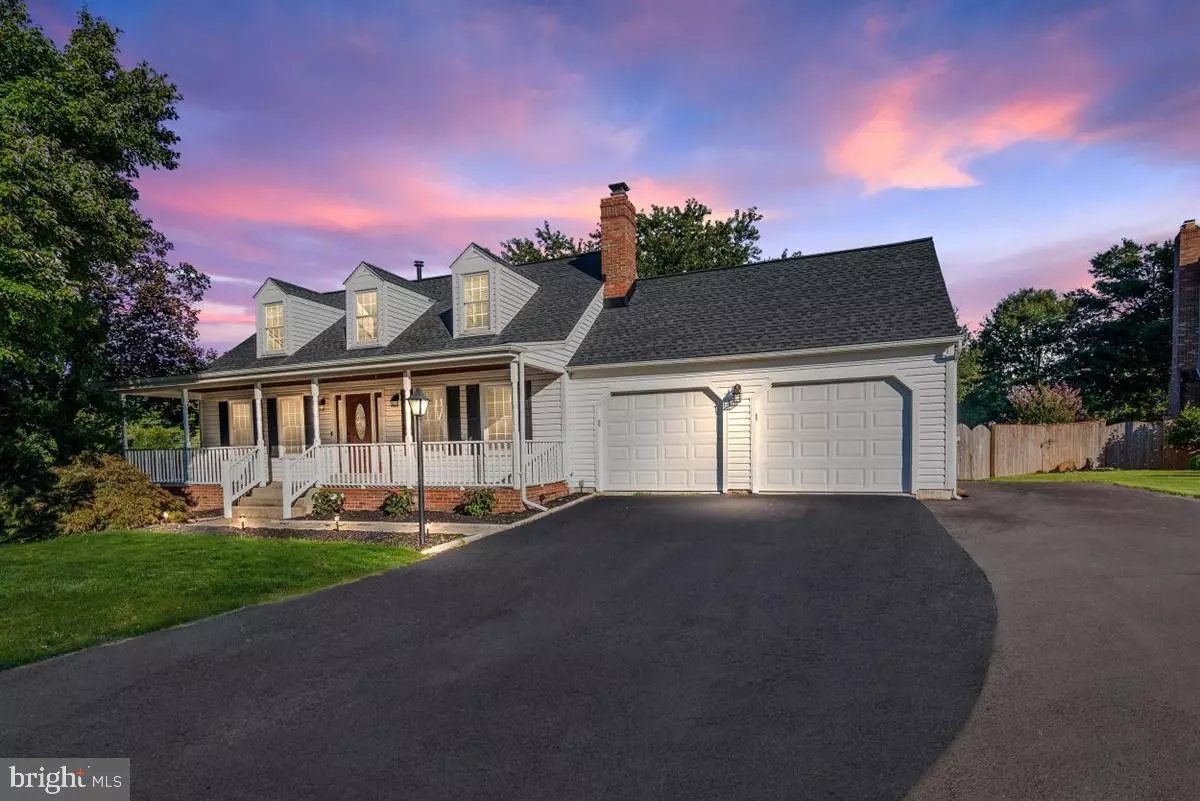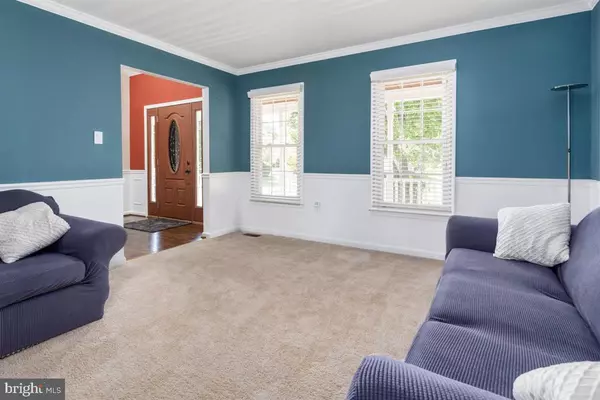$485,000
$485,000
For more information regarding the value of a property, please contact us for a free consultation.
11933 GRASON LN Bowie, MD 20715
4 Beds
4 Baths
3,037 SqFt
Key Details
Sold Price $485,000
Property Type Single Family Home
Sub Type Detached
Listing Status Sold
Purchase Type For Sale
Square Footage 3,037 sqft
Price per Sqft $159
Subdivision Easter Seal Estates-Plat
MLS Listing ID MDPG581498
Sold Date 11/13/20
Style Cape Cod
Bedrooms 4
Full Baths 3
Half Baths 1
HOA Y/N N
Abv Grd Liv Area 2,015
Originating Board BRIGHT
Year Built 1986
Annual Tax Amount $5,459
Tax Year 2019
Lot Size 0.602 Acres
Acres 0.6
Property Description
Picture perfect Cape Cod in the heart of Bowie! This beautiful home has it all! Come down the driveway and you will fall instantly in love with the character and curb appeal this charming home offers. Features include a 2-story foyer entryway with newly refinished hardwood flooring, large formal living room, formal dining room with hardwood and chair railing, a spacious and updated kitchen with cherry cabinetry, newer stainless steel appliances and neutral granite. The kitchen and sunny breakfast area feature fresh paint and ceramic tile flooring. The main level family room is generously sized and features a cozy wood burning fireplace. There is also a newly renovated powder room on the main level and a full laundry room. Upstairs you'll be impressed by the large master bedroom with it's own renovated full bathroom and walk in closet. The 2 additional upper level bedrooms are light filled and feature neutral paint. The upper level hallway bathroom has been renovated with ceramic tile and newer vanity. The lower level was recently finished and features a spacious 4th bedroom with it's own recently remodeled full bathroom and new carpet. The family room is perfect for entertaining friends and features new carpet and fresh paint. The lower level also has a sizeable storage area. Outside you will find an oversized 2-car garage and a parking pad that is large enough to accommodate an RV with a 50 amp outlet for RV use. Sit out on the deck and enjoy your view of the enormous backyard full of lush green grass. Energy efficient solar panels too! You don't want to miss this one! Hurry!
Location
State MD
County Prince Georges
Zoning RR
Rooms
Basement Full, Fully Finished
Interior
Interior Features Attic, Breakfast Area, Carpet, Ceiling Fan(s), Chair Railings, Crown Moldings, Dining Area, Floor Plan - Traditional, Formal/Separate Dining Room, Kitchen - Eat-In, Upgraded Countertops, Walk-in Closet(s), Wood Floors
Hot Water Natural Gas
Heating Forced Air
Cooling Central A/C
Flooring Carpet, Hardwood, Vinyl
Fireplaces Number 1
Fireplaces Type Wood
Equipment Built-In Microwave, Dishwasher, Disposal, Dryer, Exhaust Fan, Oven/Range - Gas, Refrigerator, Stainless Steel Appliances, Washer, Water Heater
Fireplace Y
Appliance Built-In Microwave, Dishwasher, Disposal, Dryer, Exhaust Fan, Oven/Range - Gas, Refrigerator, Stainless Steel Appliances, Washer, Water Heater
Heat Source Natural Gas
Exterior
Parking Features Garage - Front Entry, Garage Door Opener
Garage Spaces 6.0
Fence Rear, Wood
Water Access N
Roof Type Shingle,Architectural Shingle
Accessibility None
Attached Garage 2
Total Parking Spaces 6
Garage Y
Building
Lot Description Cleared, Landscaping, Level, Premium
Story 3
Sewer Public Sewer
Water Public
Architectural Style Cape Cod
Level or Stories 3
Additional Building Above Grade, Below Grade
New Construction N
Schools
School District Prince George'S County Public Schools
Others
Senior Community No
Tax ID 17141634369
Ownership Fee Simple
SqFt Source Assessor
Horse Property N
Special Listing Condition Standard
Read Less
Want to know what your home might be worth? Contact us for a FREE valuation!

Our team is ready to help you sell your home for the highest possible price ASAP

Bought with Maribelle S Dizon • Redfin Corp

GET MORE INFORMATION





