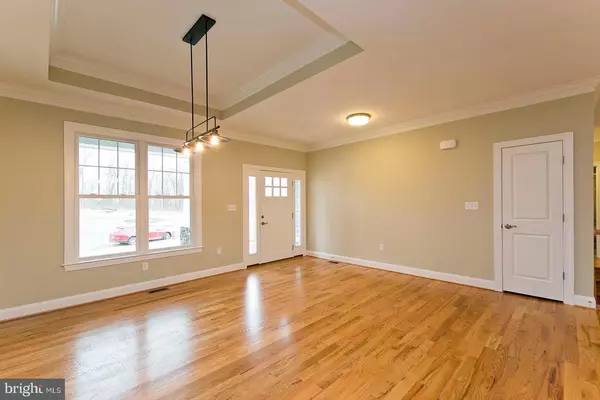$607,968
$579,000
5.0%For more information regarding the value of a property, please contact us for a free consultation.
213 SUMMERFIELD DR Winchester, VA 22602
3 Beds
2 Baths
2,300 SqFt
Key Details
Sold Price $607,968
Property Type Single Family Home
Sub Type Detached
Listing Status Sold
Purchase Type For Sale
Square Footage 2,300 sqft
Price per Sqft $264
Subdivision Raven Pointe
MLS Listing ID VAFV157516
Sold Date 09/10/21
Style Craftsman
Bedrooms 3
Full Baths 2
HOA Fees $7/ann
HOA Y/N Y
Abv Grd Liv Area 2,300
Originating Board BRIGHT
Year Built 2020
Annual Tax Amount $518
Tax Year 2019
Lot Size 0.280 Acres
Acres 0.28
Property Description
The Stoneymeade model on the best subdivision lot in Winchester. Views or 20 miles in 3 directions with the benefit of neighborhood living. This house is designed how one-level living should be: open, easily accessible and features amenities galore. Buyers pick appliances, cabinets, plumbing fixtures, lights, tile, paint, exterior colors/stone, etc. Builder offers design choices or can let buyer select from any supplier approved by builder. Other plans and models are available. Call for more information and details.
Location
State VA
County Frederick
Zoning RP
Rooms
Other Rooms Primary Bedroom
Basement Full
Main Level Bedrooms 3
Interior
Interior Features Kitchen - Gourmet, Primary Bath(s), Floor Plan - Open
Hot Water Natural Gas
Heating Forced Air
Cooling Central A/C
Flooring Hardwood, Carpet, Ceramic Tile
Fireplaces Number 1
Fireplaces Type Stone
Equipment Disposal, Microwave, Oven - Double, Oven/Range - Gas
Fireplace Y
Window Features Insulated,Low-E,Vinyl Clad
Appliance Disposal, Microwave, Oven - Double, Oven/Range - Gas
Heat Source Natural Gas
Exterior
Parking Features Garage - Front Entry
Garage Spaces 2.0
Utilities Available Cable TV Available
Water Access N
Roof Type Asphalt
Accessibility 36\"+ wide Halls
Attached Garage 2
Total Parking Spaces 2
Garage Y
Building
Lot Description Backs - Open Common Area
Story 2
Sewer No Sewer System
Water None
Architectural Style Craftsman
Level or Stories 2
Additional Building Above Grade, Below Grade
Structure Type 9'+ Ceilings,Tray Ceilings
New Construction Y
Schools
School District Frederick County Public Schools
Others
Pets Allowed Y
Senior Community No
Tax ID 64G 3 6 21
Ownership Fee Simple
SqFt Source Assessor
Horse Property N
Special Listing Condition Standard
Pets Allowed Cats OK, Dogs OK
Read Less
Want to know what your home might be worth? Contact us for a FREE valuation!

Our team is ready to help you sell your home for the highest possible price ASAP

Bought with Non Member • Non Subscribing Office

GET MORE INFORMATION





