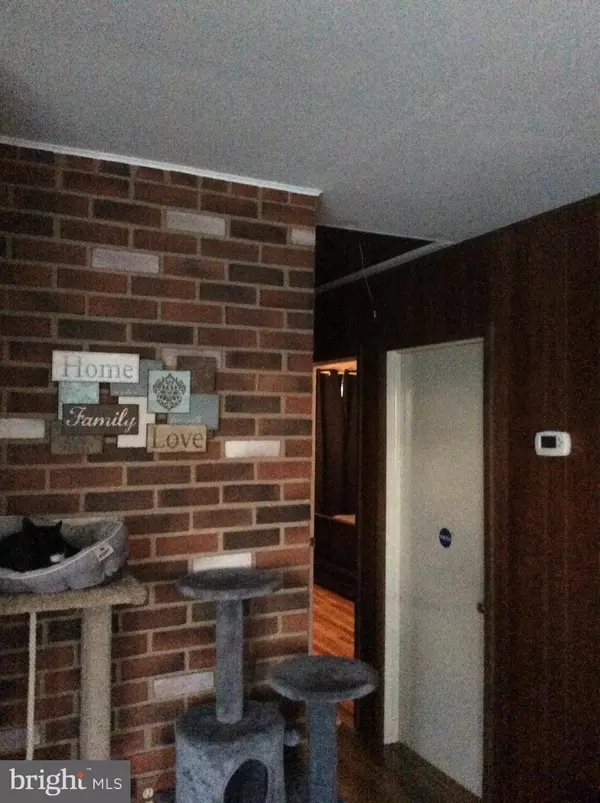$185,000
$209,900
11.9%For more information regarding the value of a property, please contact us for a free consultation.
209 N BROWNLEAF RD Newark, DE 19713
3 Beds
2 Baths
1,700 SqFt
Key Details
Sold Price $185,000
Property Type Single Family Home
Sub Type Detached
Listing Status Sold
Purchase Type For Sale
Square Footage 1,700 sqft
Price per Sqft $108
Subdivision Hillside Heights
MLS Listing ID DENC493300
Sold Date 04/30/20
Style Ranch/Rambler
Bedrooms 3
Full Baths 2
HOA Y/N N
Abv Grd Liv Area 1,300
Originating Board BRIGHT
Year Built 1959
Annual Tax Amount $1,427
Tax Year 2019
Lot Size 9,583 Sqft
Acres 0.22
Lot Dimensions 95.60 x 134.50
Property Description
Visit this home virtually: http://www.vht.com/434023003/IDXS - Wonderful Ranch style home, 3 bedrooms, 2 full bathrooms, located in Hillside Heights. Larger than most of the original single story homes in the neighborhood. This home has a family room off the back of the home, with closet and a full bathroom, if needed it can be used as a bedroom. This home also has a unfinished basement, with walk up stairs to the fenced in backyard, with large storage shed for all your garden/yard tools. Solar panels are currently leased by owner, if buyer wants to take over lease seller is willing to leave them, or they will have them removed and take with them. Owner has custom window blinds ordered and will be installed in March for front living room, front bathroom and front bedroom. Great location with easy access to I-95, restaurants, Christiana Mall, White Clay State Park, Christiana Hospital and minutes to the U of D campus. Put this on your tour today,
Location
State DE
County New Castle
Area Newark/Glasgow (30905)
Zoning R
Rooms
Other Rooms Living Room, Primary Bedroom, Kitchen, Family Room, Laundry, Bathroom 2, Bathroom 3, Attic
Basement Outside Entrance
Main Level Bedrooms 3
Interior
Heating Forced Air
Cooling Central A/C
Fireplace N
Heat Source Natural Gas
Exterior
Water Access N
Accessibility None
Garage N
Building
Story 1
Sewer Public Septic
Water Public
Architectural Style Ranch/Rambler
Level or Stories 1
Additional Building Above Grade, Below Grade
New Construction N
Schools
School District Christina
Others
Senior Community No
Tax ID 09-023.30-090
Ownership Fee Simple
SqFt Source Assessor
Special Listing Condition Standard
Read Less
Want to know what your home might be worth? Contact us for a FREE valuation!

Our team is ready to help you sell your home for the highest possible price ASAP

Bought with Katina Geralis • EXP Realty, LLC

GET MORE INFORMATION





