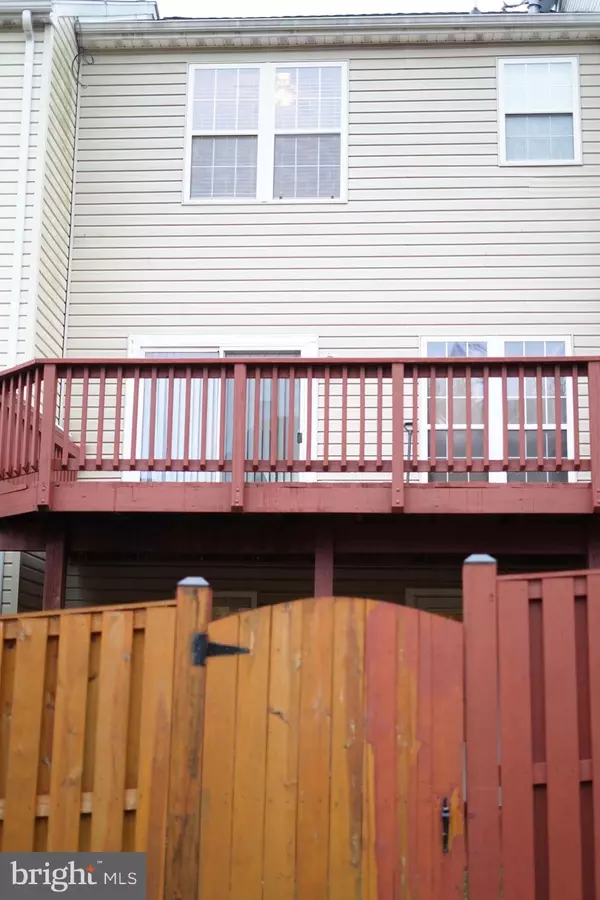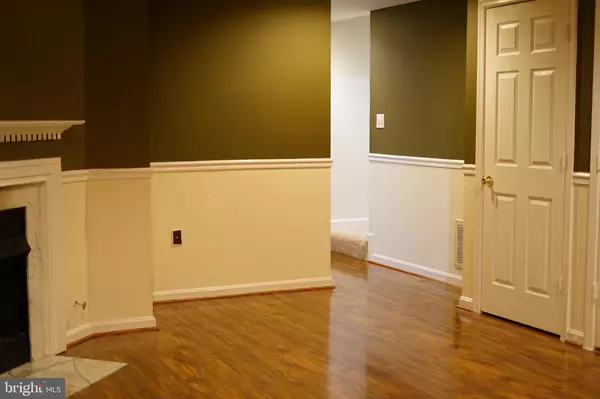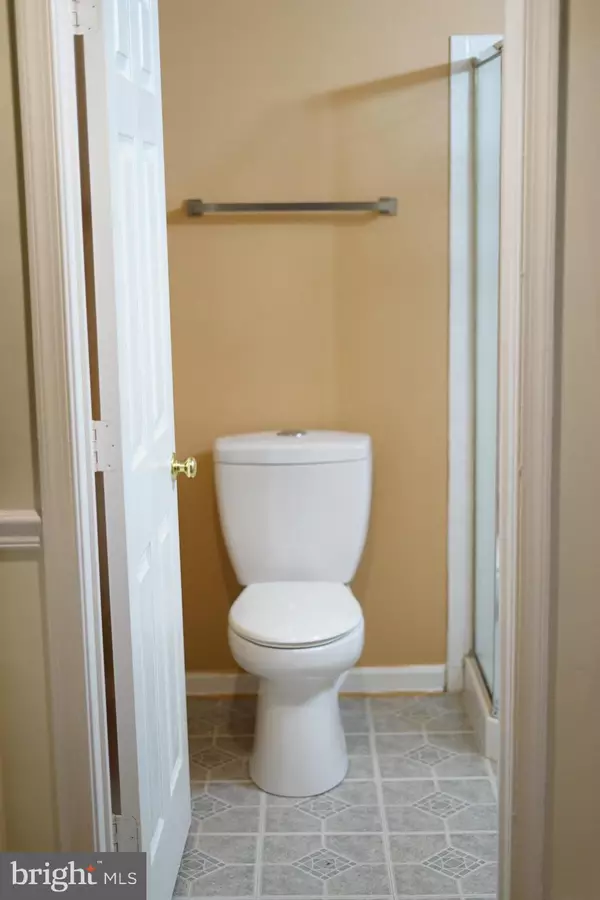$355,000
$355,000
For more information regarding the value of a property, please contact us for a free consultation.
12841 HUNTERBROOK DR Woodbridge, VA 22192
4 Beds
4 Baths
1,392 SqFt
Key Details
Sold Price $355,000
Property Type Townhouse
Sub Type Interior Row/Townhouse
Listing Status Sold
Purchase Type For Sale
Square Footage 1,392 sqft
Price per Sqft $255
Subdivision Rolling Brook
MLS Listing ID VAPW512160
Sold Date 02/04/21
Style Other
Bedrooms 4
Full Baths 3
Half Baths 1
HOA Fees $118/mo
HOA Y/N Y
Abv Grd Liv Area 1,392
Originating Board BRIGHT
Year Built 1998
Annual Tax Amount $1,898
Tax Year 2020
Lot Size 1,599 Sqft
Acres 0.04
Property Description
This home shows well. This 3 bedroom, 3.5 bathroom, 3 level townhome is located very close to shopping and restaurants. Washer and dryer included, located in the basement. Brand new carpet, wood flooring throughout the main level, Fenced in backyard, lower patio and deck above. Close to highway and metro access. Offer deadline is Friday, January 8, at 3 pm. NO EXCEPTIONS
Location
State VA
County Prince William
Zoning R6
Rooms
Basement Fully Finished, Rear Entrance, Walkout Level
Interior
Hot Water Electric
Heating Forced Air
Cooling Energy Star Cooling System
Flooring Hardwood, Carpet
Fireplaces Number 1
Fireplaces Type Gas/Propane
Equipment Built-In Microwave, Dishwasher, Dryer, ENERGY STAR Refrigerator, ENERGY STAR Dishwasher, Washer
Fireplace Y
Appliance Built-In Microwave, Dishwasher, Dryer, ENERGY STAR Refrigerator, ENERGY STAR Dishwasher, Washer
Heat Source None
Laundry Basement, Washer In Unit, Dryer In Unit
Exterior
Exterior Feature Balcony, Patio(s)
Garage Spaces 2.0
Water Access N
Roof Type Flat
Accessibility None
Porch Balcony, Patio(s)
Total Parking Spaces 2
Garage N
Building
Story 3
Sewer No Septic System, Public Sewer
Water Public
Architectural Style Other
Level or Stories 3
Additional Building Above Grade
New Construction N
Schools
Elementary Schools Rockledge
Middle Schools Woodbridge
High Schools Woodbridge
School District Prince William County Public Schools
Others
Pets Allowed Y
Senior Community No
Tax ID 8393-21-8286
Ownership Fee Simple
SqFt Source Estimated
Horse Property N
Special Listing Condition Standard
Pets Allowed No Pet Restrictions
Read Less
Want to know what your home might be worth? Contact us for a FREE valuation!

Our team is ready to help you sell your home for the highest possible price ASAP

Bought with Kyle R Toomey • Compass

GET MORE INFORMATION





