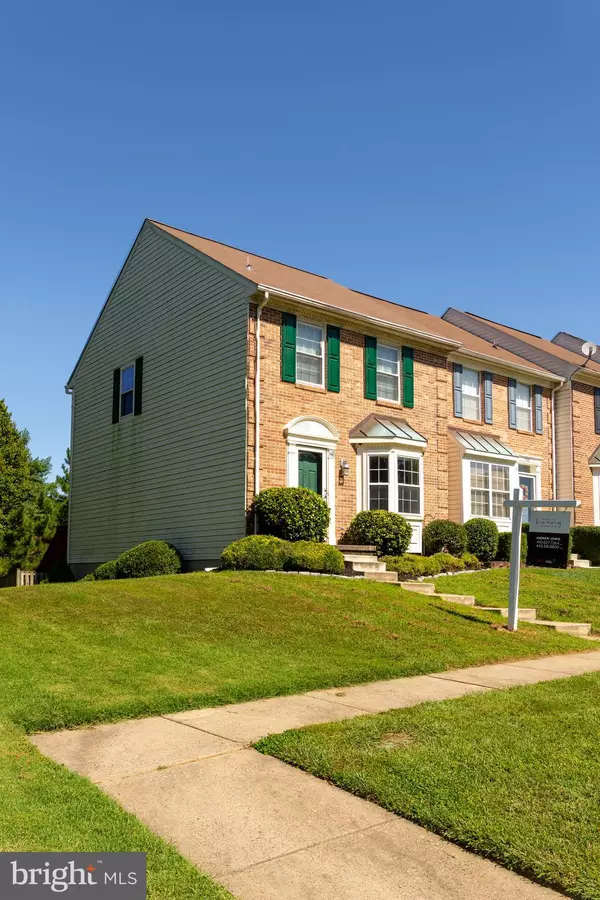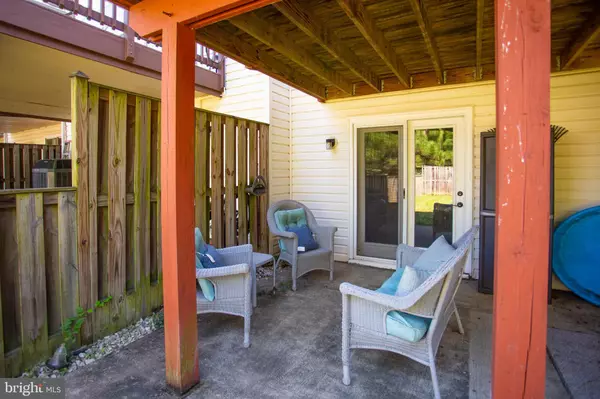$255,000
$255,000
For more information regarding the value of a property, please contact us for a free consultation.
342 OVERLEA PL Abingdon, MD 21009
3 Beds
3 Baths
1,510 SqFt
Key Details
Sold Price $255,000
Property Type Townhouse
Sub Type End of Row/Townhouse
Listing Status Sold
Purchase Type For Sale
Square Footage 1,510 sqft
Price per Sqft $168
Subdivision Constant Friendship
MLS Listing ID MDHR251964
Sold Date 11/04/20
Style Traditional
Bedrooms 3
Full Baths 2
Half Baths 1
HOA Fees $78/mo
HOA Y/N Y
Abv Grd Liv Area 1,210
Originating Board BRIGHT
Year Built 1991
Annual Tax Amount $2,093
Tax Year 2019
Lot Size 2,482 Sqft
Acres 0.06
Property Description
End of Group Brick townhome dazzled with upgrades and premium finishes throughout. Excellent kitchen leads to spacious deck w/ stairs leading to ground level. Pour favorite glass and relax here! Granite countertops, under cabinet lighting, backsplash, pantry. This kitchen has it all! 3 Beds w/ 2.5 Bath. Master Bedroom has private full bathroom and his and her clients. Great floor plan through the entire home just waiting for the next buyer. It could be YOU!! Finished lower level w/ Half bath. and laundry room. New Washer & Dryer convey with sale. Fully fenced backyard with convenient access to I95. Contact me for more information or to schedule a showing. This home will Sell Quickly!!
Location
State MD
County Harford
Zoning R3
Rooms
Basement Fully Finished, Improved
Interior
Interior Features Carpet, Ceiling Fan(s), Combination Kitchen/Dining, Floor Plan - Traditional, Kitchen - Eat-In, Kitchen - Table Space, Pantry, Recessed Lighting, Stall Shower, Tub Shower, Upgraded Countertops, Window Treatments, Wood Floors
Hot Water Electric
Heating Heat Pump(s)
Cooling Central A/C, Ceiling Fan(s)
Flooring Hardwood, Concrete, Ceramic Tile
Equipment Dishwasher, Dryer, Exhaust Fan, Microwave, Oven - Self Cleaning, Refrigerator, Washer, Water Heater
Furnishings No
Fireplace N
Window Features Double Pane,Double Hung,Bay/Bow,Insulated,Screens,Storm
Appliance Dishwasher, Dryer, Exhaust Fan, Microwave, Oven - Self Cleaning, Refrigerator, Washer, Water Heater
Heat Source Electric
Exterior
Water Access N
Roof Type Architectural Shingle
Accessibility None
Garage N
Building
Story 3
Sewer Public Sewer
Water Public
Architectural Style Traditional
Level or Stories 3
Additional Building Above Grade, Below Grade
Structure Type Dry Wall
New Construction N
Schools
School District Harford County Public Schools
Others
Senior Community No
Tax ID 1301215701
Ownership Fee Simple
SqFt Source Assessor
Acceptable Financing Cash, FHA, VA, Conventional
Horse Property N
Listing Terms Cash, FHA, VA, Conventional
Financing Cash,FHA,VA,Conventional
Special Listing Condition Standard
Read Less
Want to know what your home might be worth? Contact us for a FREE valuation!

Our team is ready to help you sell your home for the highest possible price ASAP

Bought with Chantre' Ferguson • Harris Hawkins & Co
GET MORE INFORMATION





